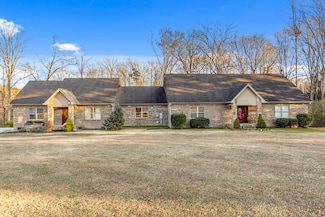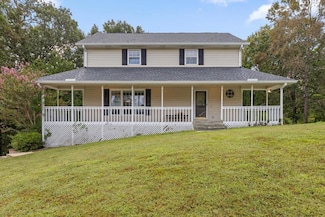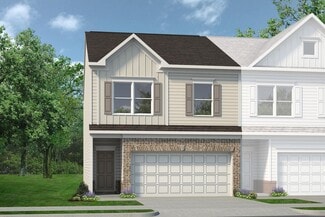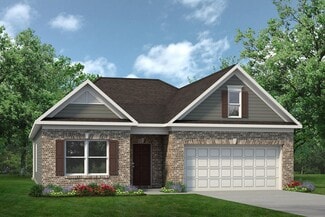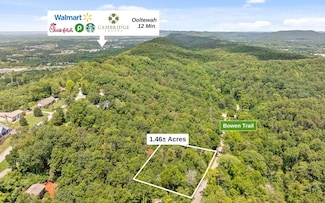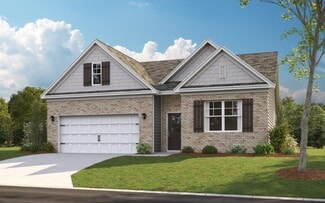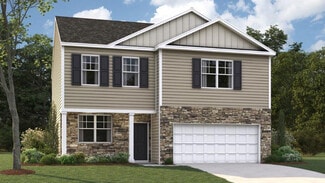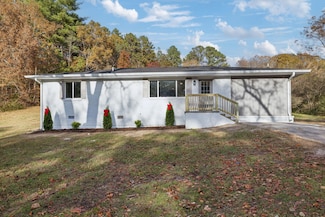$450,000 Open Mon 2PM - 4PM
- 4 Beds
- 2.5 Baths
- 2,788 Sq Ft
7160 Neville Dr, Ooltewah, TN 37363
Welcome to 7160 Neville Drive — a beautifully updated home nestled in the heart of Ooltewah, just moments away from the vibrant shops and restaurants of Cambridge Square. This charming property offers a perfect blend of modern comfort and timeless appeal, set in a peaceful neighborhood with stunning mountain views. Inside, you'll find an open-concept living area centered around a cozy fireplace,

Asher Black
Keller Williams Realty
(423) 373-4739





