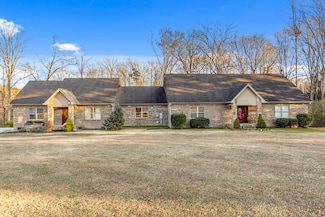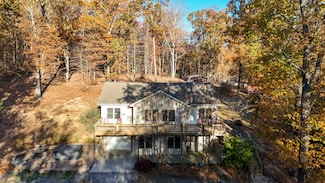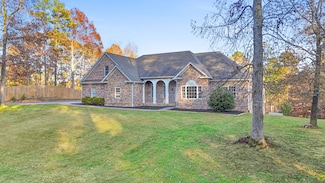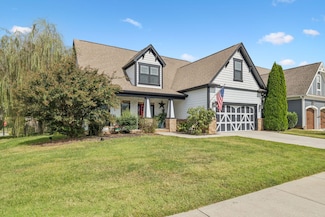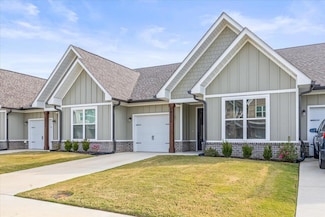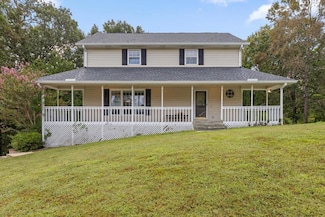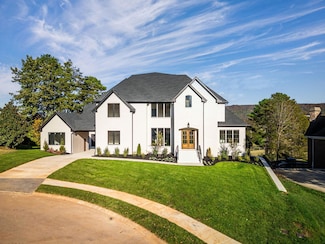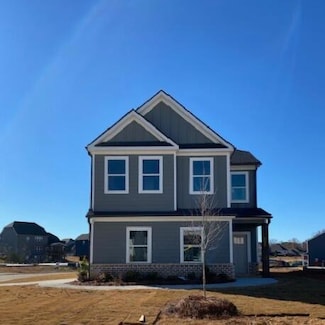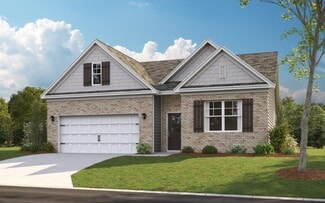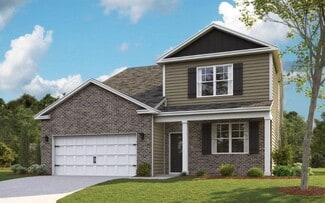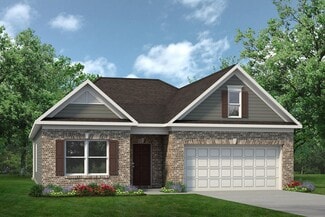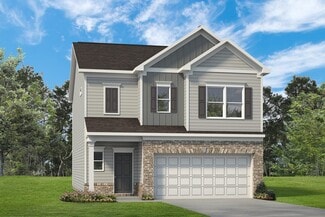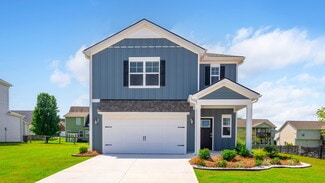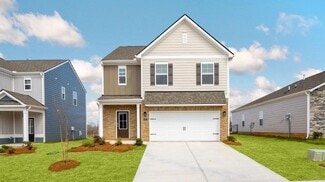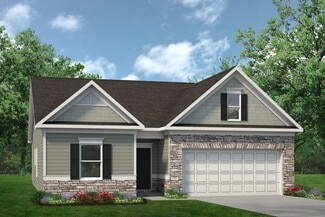$725,000
- 3 Beds
- 3 Baths
- 3,587 Sq Ft
7900 Clara Chase Dr, Ooltewah, TN 37363
Welcome to 7900 Clara Chase, a beautifully appointed home offering 3,587 square feet of thoughtfully designed living space on a spacious, flat 1.5-acre lot. This residence blends timeless finishes with a functional, open layout ideal for both everyday living and entertaining. The main level showcases beautiful hardwood floors throughout, vaulted ceilings, and an open-concept floor plan filled

Asher Black
Keller Williams Realty
(423) 594-2167


