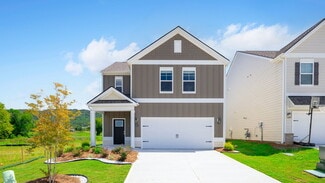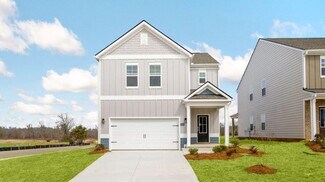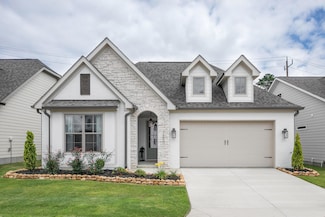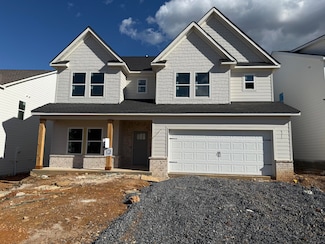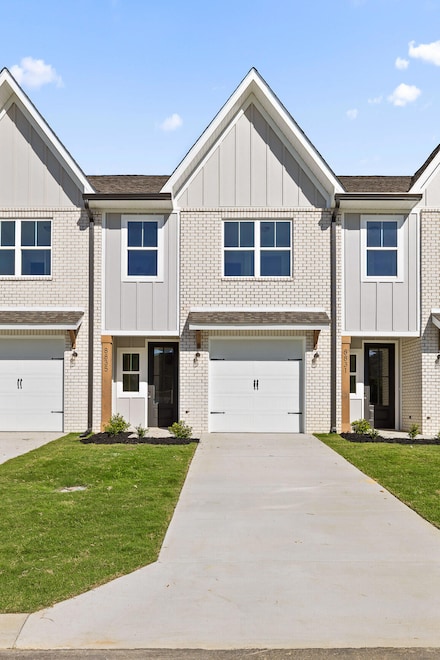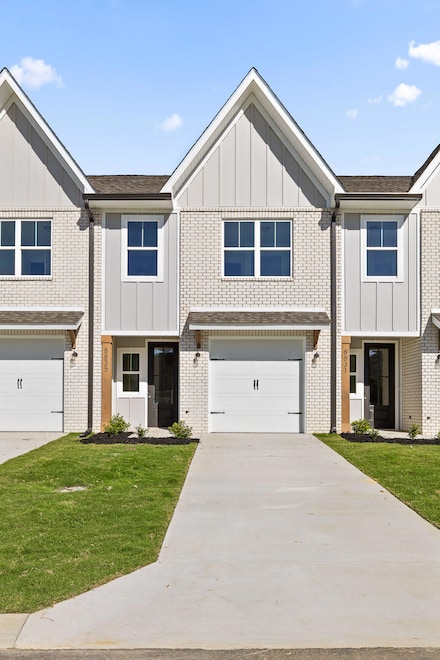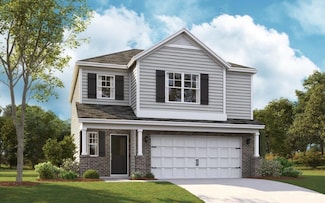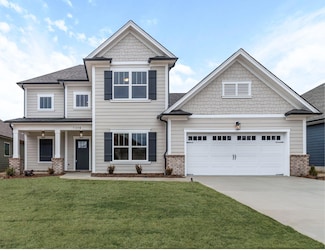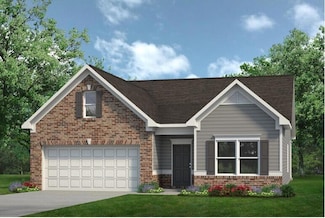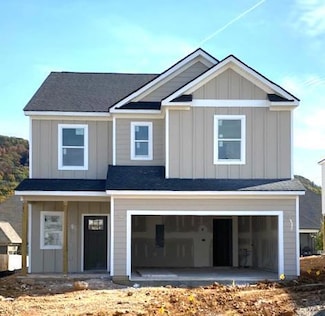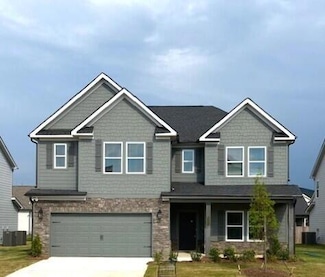$325,000
- Land
- 0.8 Acre
- $406,250 per Acre
7502 Snow Hill Rd, Ooltewah, TN 37363
THIS LISTING IS FOR LOT 6Golf Course Views: Scenic views from both the front (Hole 15 across Snow Hill) and back (Hole 3).Exclusive Location: One of twelve new lots on Snow Hill Road in The Ooltewah Club.Privacy: Each lot will feature its own driveway on Snow Hill Road.Community Access: All lots connect to The Ooltewah Club via cart path.Natural Appeal:
Bradley Stern Tower Property Group, LLC










