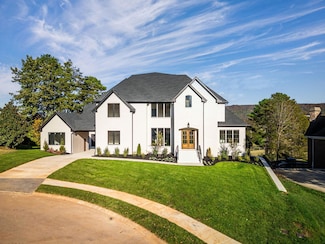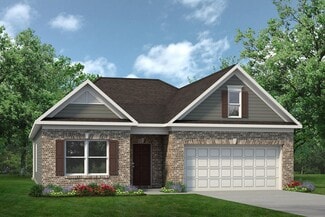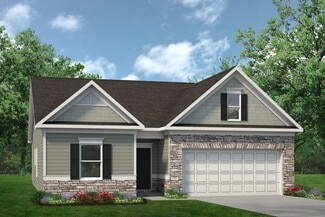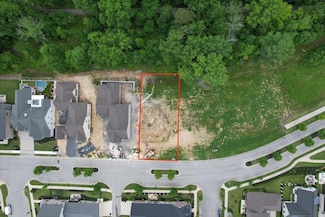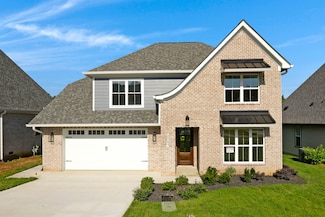$585,000
- 5 Beds
- 3 Baths
- 2,617 Sq Ft
6335 Satjanon Dr, Ooltewah, TN 37363
Welcome to 6335 Satjanon Dr., a beautifully maintained 3-year-old home perfectly situated on a quiet cul-de-sac overlooking gorgeous mountain views. Enjoy peaceful living while being less than 10 minutes from Cambridge Square, offering incredible shopping, dining, and convenience. Step inside through the inviting covered front porch and into an open floorplan designed for comfort and style. The

Asher Black
Keller Williams Realty
(423) 594-8988












