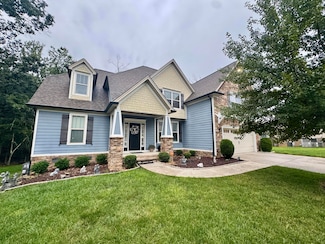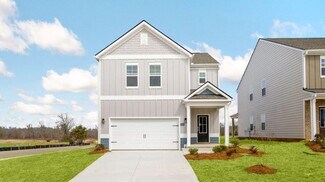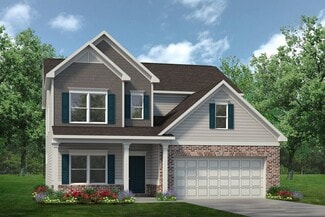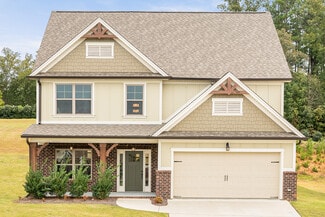$669,900 New Construction
- 3 Beds
- 2.5 Baths
- 2,525 Sq Ft
8097 Sir Oliphant Way, Ooltewah, TN 37363
Welcome to the premier community known as The Reserves at Canterbury Fields in the heart of Ooltewah. Taken straight out of the Tales of Canterbury, from the community name to the names of your new addresses, Canterbury is where you will want to call home. The designers have spent endless hours curating your storybook home featuring high end selections and European influences. Luxury finishes in
Kelly Jooma Zach Taylor - Chattanooga









































