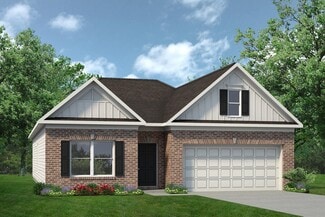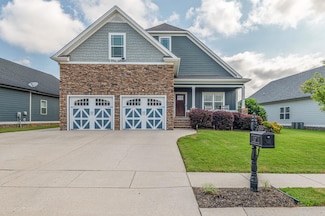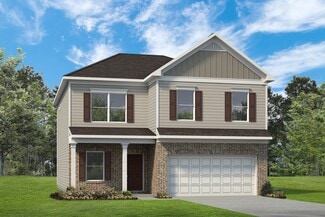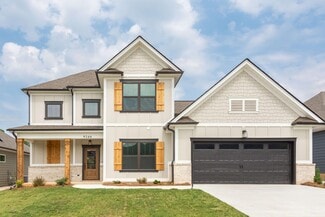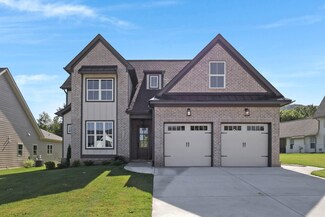$434,950
- 5 Beds
- 2.5 Baths
- 2,610 Sq Ft
8562 Bramble Berry Ln, Ooltewah, TN 37363
Step inside to a grand foyer with soaring ceilings that opens into a massive great room, designed with a seamless flow into the expansive kitchen and dining areas. The striking aesthetic features dark cabinetry providing a sophisticated contrast to light walls and gleaming granite countertops. The chef's kitchen boasts a massive island with bar seating, all-stainless appliances, and a premium gas
Collin Rogers Keller Williams Realty


























