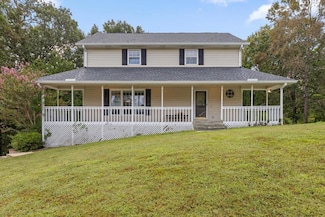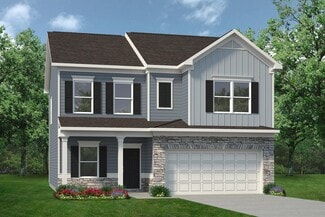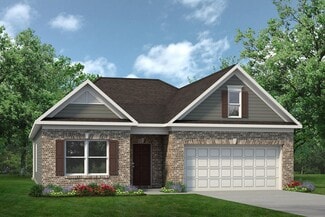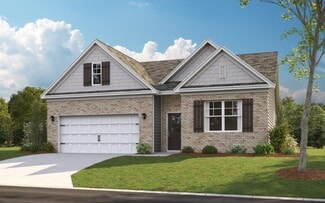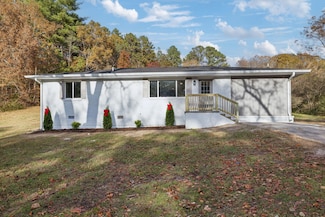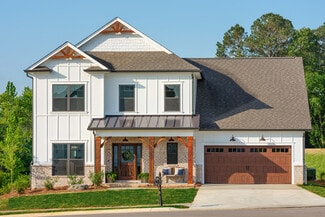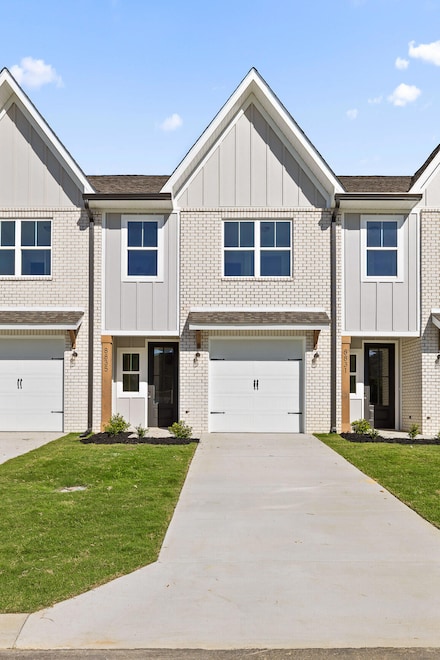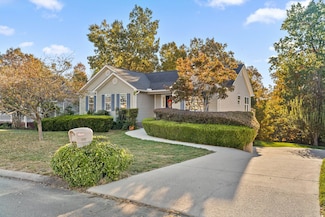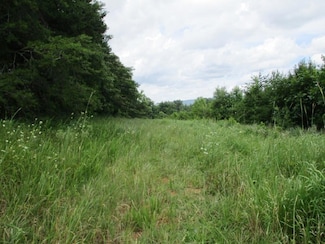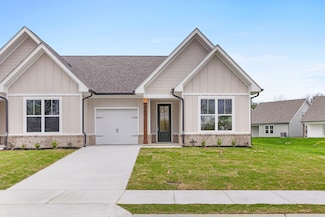$320,000
- 3 Beds
- 2.5 Baths
- 1,820 Sq Ft
6912 Benwood Dr, Ooltewah, TN 37363
Let's drop to $320K. Discounted deal on spacious home with 3 season sunroom that gives you a feeling of sitting in a treehouse to look out in the quiet, peaceful backyard. Nestled in a quiet, established neighborhood just 7 minutes from the boat ramp, home sits on nearly half an acre, offering privacy and space. Inside, enjoy a spacious living area with seamless flow to the dining and kitchen.

Ginger King
Keller Williams Realty
(423) 859-0178

