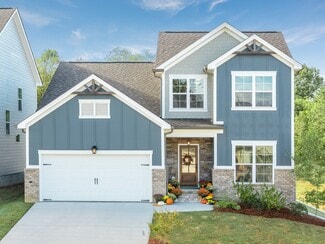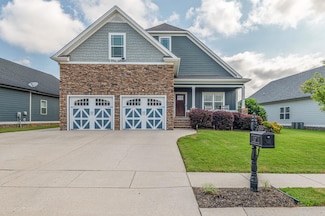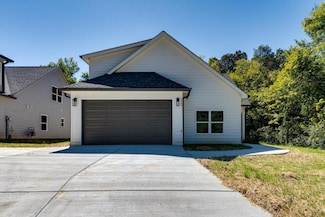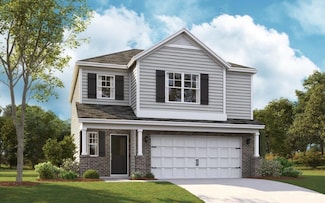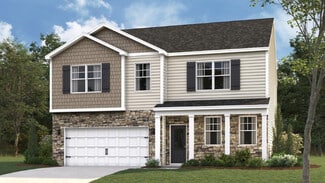$449,900 New Construction
- 3 Beds
- 2.5 Baths
- 2,380 Sq Ft
8245 Shrewsbury Ln, Ooltewah, TN 37363
HUGE LIMITED TIME BUYER INCENTIVES!! Builder is offering BUYER $10,000 toward upgrades like a fence, blinds, fridge, washer and dryer. NOT ONLY THAT but Seller will pay $10,000 towards Buyers closing costs with our preferred lender. DO NOT MISS OUT ON THESE INCENTIVES!!!! The Graceton plan is everything you need within its 2380 square feet layout including 3 bedrooms and 2.5 baths. This home
Dell Peoples Trust Real Estate Group, LLC









