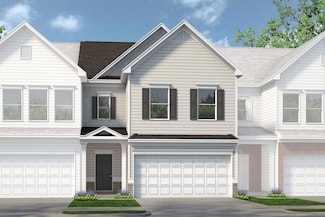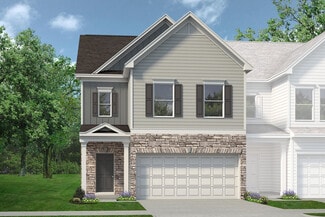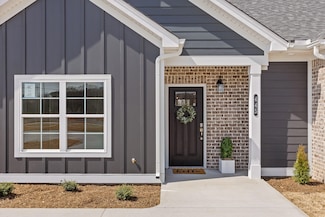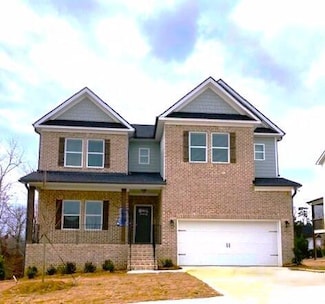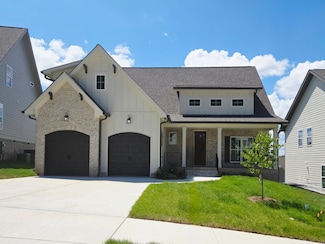$525,000 Open Sun 2PM - 4PM
- 3 Beds
- 2.5 Baths
- 2,300 Sq Ft
4193 Barnsley Loop, Collegedale, TN 37363
BUILDER INCENTIVE— G.T. Issa is offering a $15,000 credit to be used towards an interest rate buy down and/or closing costs. Plus, if you work with the preferred lender, you can receive an additional credit of 1% of your loan value towards your closing costs plus a $500 appraisal credit. Welcome to this beautifully crafted partial brick and stone home located in the desirable Barnsley Park
Nathan Torgerson Keller Williams Realty




