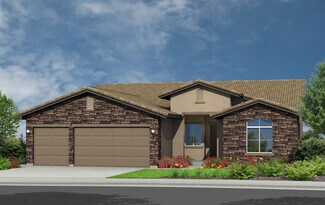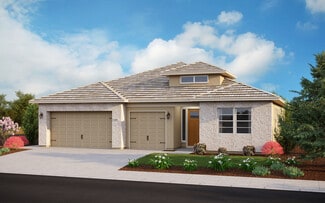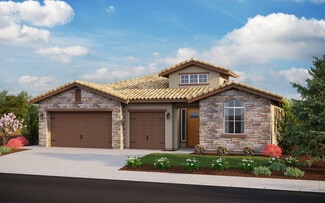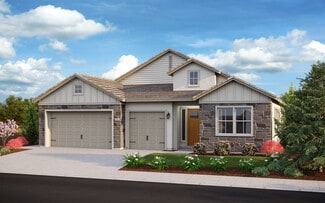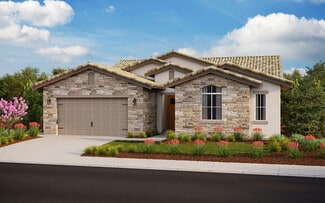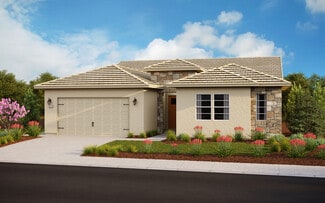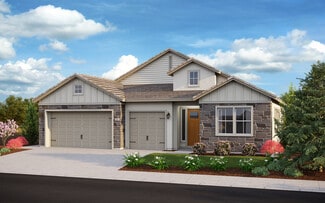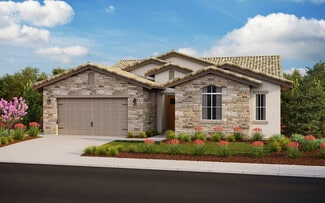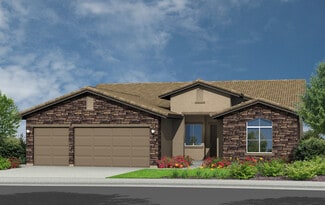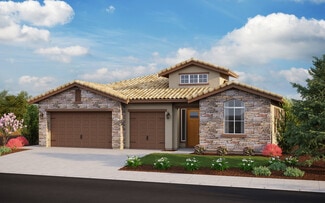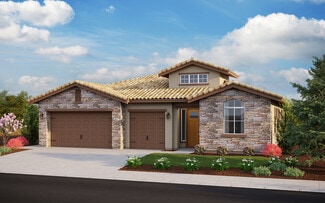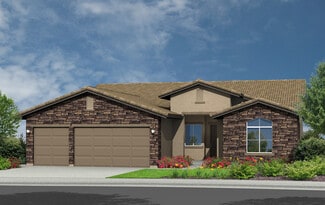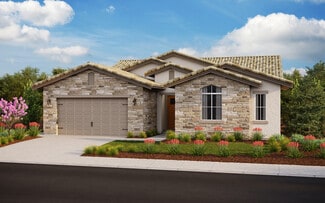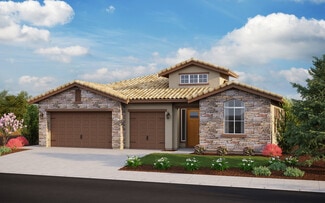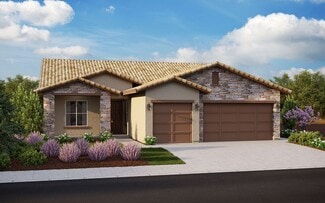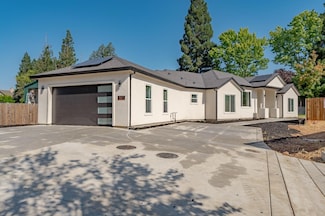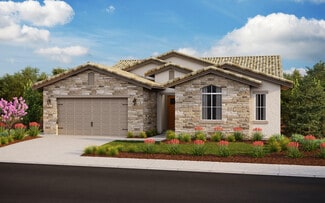$895,000
- 5 Beds
- 4 Baths
- 2,490 Sq Ft
8124 Sunrise East Way, Fair Oaks, CA 95628
✨ Gorgeous Fair Oaks Duplex! ✨ Spacious side-by-side units offering over 2,400 sq. ft. of living space! Unit 1: 3 bedrooms / 2 bathrooms ...Unit 2: 2 bedrooms / 2 full bathrooms...Both units feature cozy fireplaces and open layouts... The seller has gone to great lengths to meticulously maintain this property, making it truly move-in ready. Perfect for an owner-occupant or
Veronica Nelson-King Sterling Royal Real Estate






