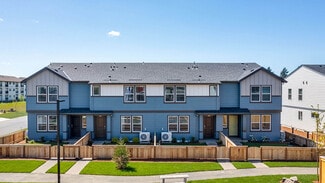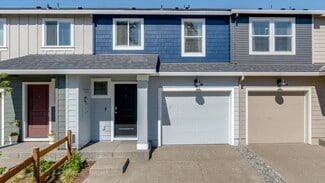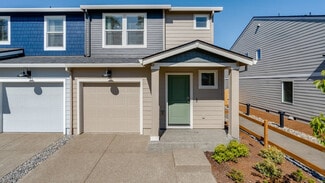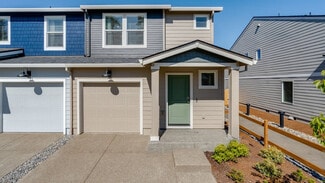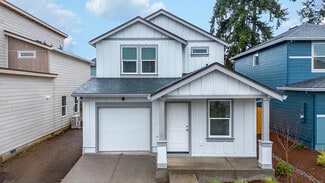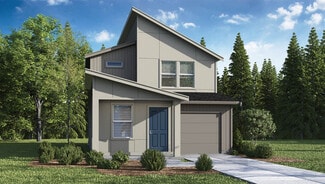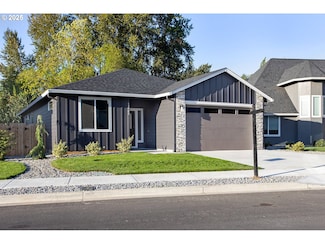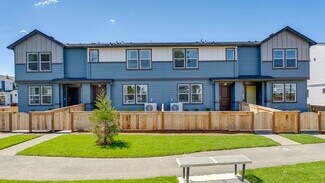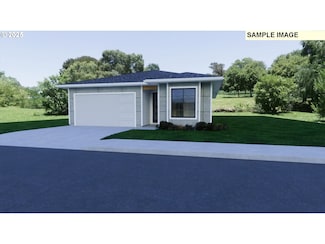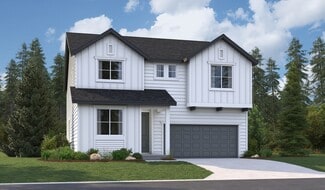$545,000 New Construction
- 3 Beds
- 2 Baths
- 1,490 Sq Ft
12209 NE 107th Way, Vancouver, WA 98682
MOVE IN READY ON 8-8-25. This home, these pics. MOVE IN READY! 3 bedrooms with 2 baths and 1490 sqft on one level. Amazing vaulted living with floor to ceiling fireplace. Great cul-de-sac style neighborhood. Finishes include quartz slab in kitchen and baths, wood laminate in entry, kitchen, nook and living room, fireplace,9 foot ceilings, designer cabinets,covered patio, fencing, front and back

Travis Glendenning
FBR Realty, Inc.
(360) 234-3901





