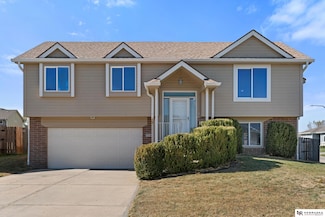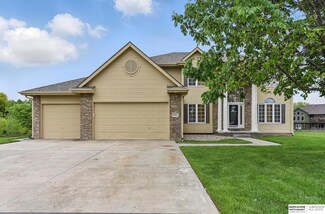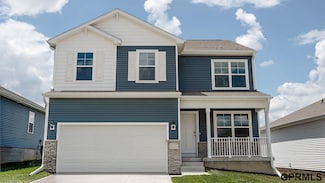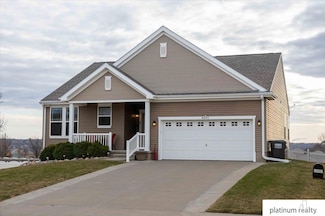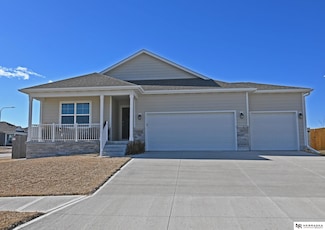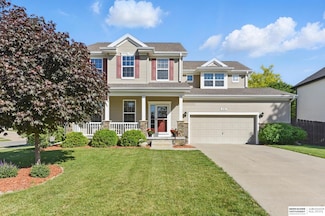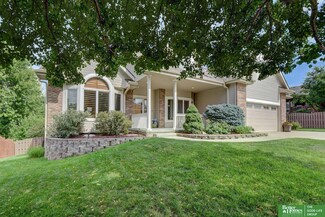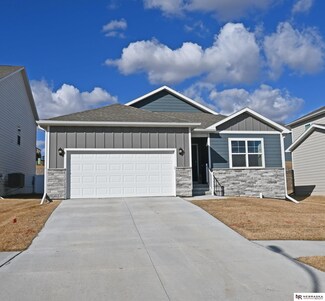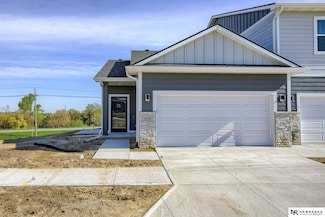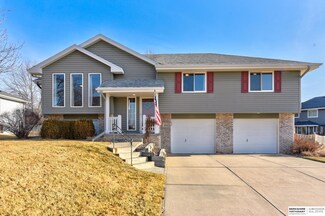$295,000 Sold Feb 03, 2025
714 Tupelo Ln, Papillion, NE 68133
- 3 Beds
- 2 Baths
- 1,526 Sq Ft
- Built 2004
Last Sold Summary
- 2% Below List Price
- $193/SF
- 70 Days On Market
Current Estimated Value $299,859
Last Listing Agent Marie O'Hara Nebraska Realty
714 Tupelo Ln, Papillion, NE 68133
