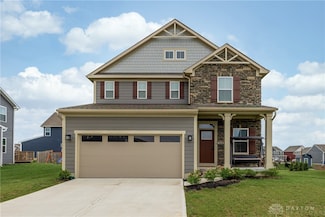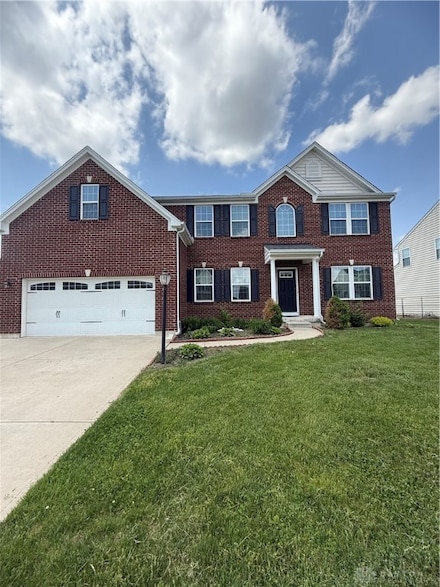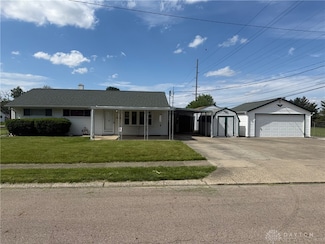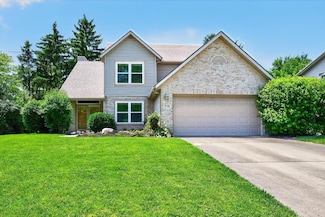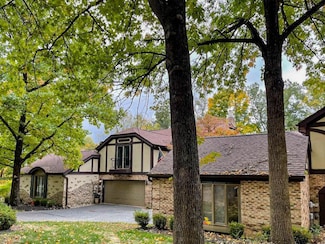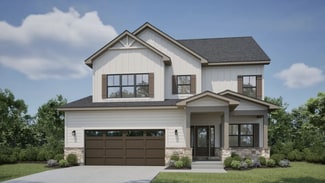$639,999
- 5 Beds
- 3.5 Baths
- 3,221 Sq Ft
730 Beechwood Dr, Tipp City, OH 45371
The one you've been waiting for!! Move-in ready, custom built home in Tipp City's prestigious Hampton Woods neighborhood. This 5-bedroom, 3.5 bath home boasts 4,610 sq ft of total living space! Mauk Cabinets by Design remodeled the kitchen featuring Cambria quartz counter tops, coffee bar, a built-in desk along with 42'' cherry cabinets, under cabinet lighting and hidden outlets with stylish
Victoria Heywood Keller Williams Home Town Realty


