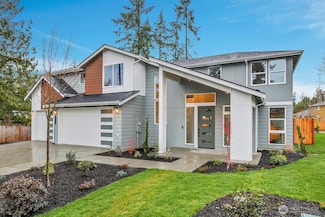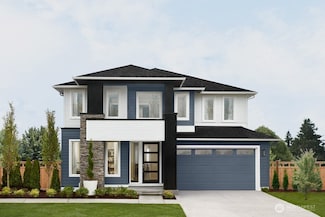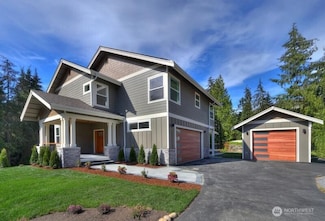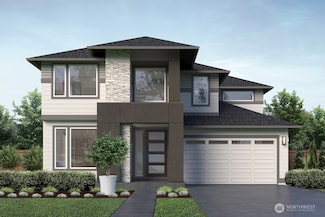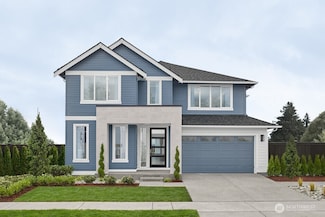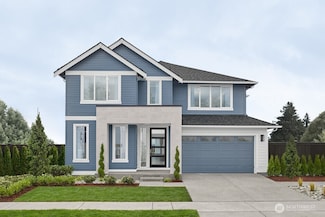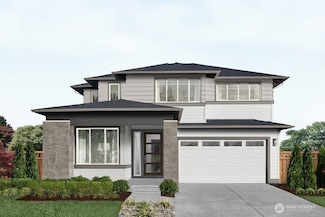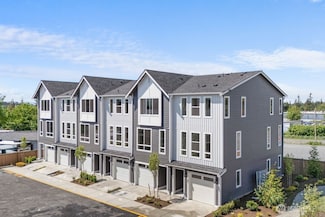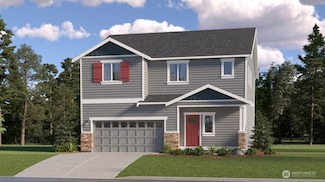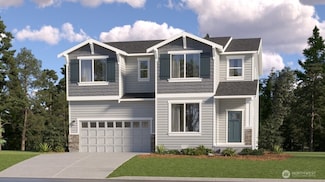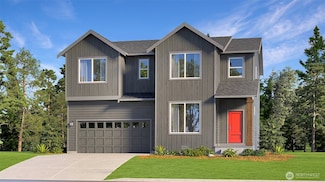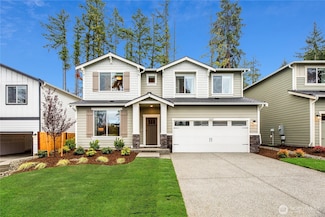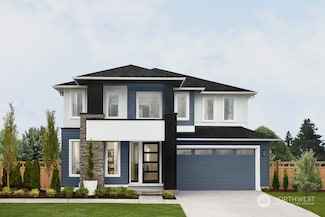$999,950 New Construction
- 5 Beds
- 3 Baths
- 2,479 Sq Ft
4008 134th St SW Unit 6, Lynnwood, WA 98087
RARE FIND - NEW DETACHED SINGLE FAMILY FOR UNDER $1MM!! *RATES STARTING AT 5.5%* - see terms* 5 BEDROOMS + Bonus Room, including a guest suite on the ground floor. This luxurious MSR Communities-built home is near Lake Serene in North Lynnwood and features: 9'ceilings, 3cm quartz countertops, soft-close cabinetry with under cabinet lighting, gas cooktop, stainless steel Microwave & Oven, full
Peter Murphy Keller Williams Realty Bothell


