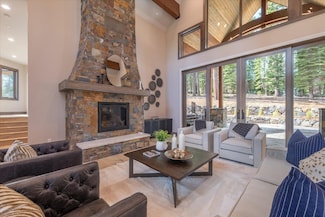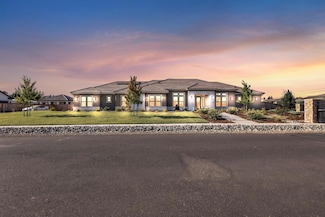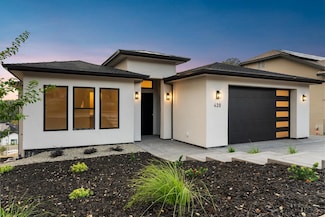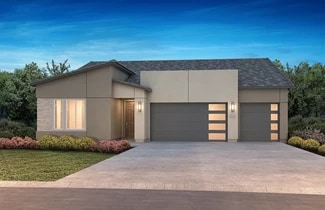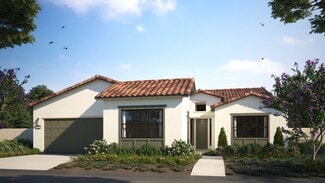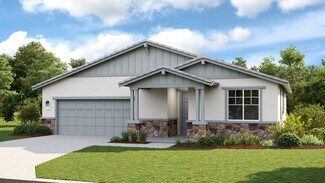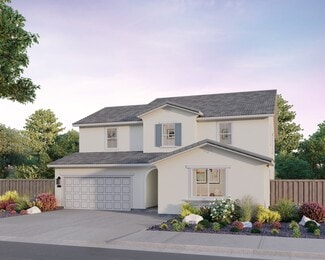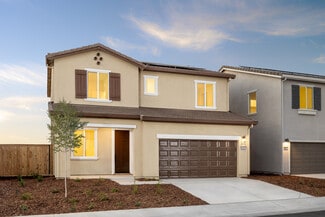$925,000 New Construction
- 4 Beds
- 3 Baths
- 2,959 Sq Ft
4535 Porta Venare Ct, Foresthill, CA 95631
Located in the Prestigious neighborhood of Monte Verde Estates in Foresthill CA. Presenting a new construction custom home in a perfect setting- the Sierra Foothills, yet near Roseville and Sacramento Valley. Single story 2959 sqft home with 4 bedrooms, 3 bathrooms, 3 car garage on 1.5 acre lot! Perfect floorplan with a gourmet kitchen, tons of natural light and surrounded by natural beauty. Easy

Paul Galushkin
Eastok Realty
(530) 650-0939






