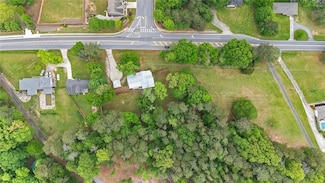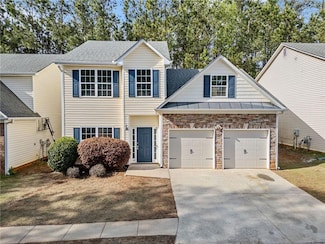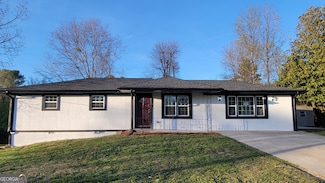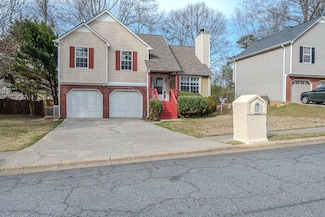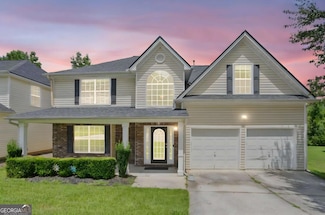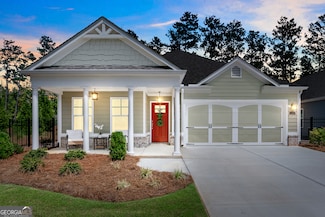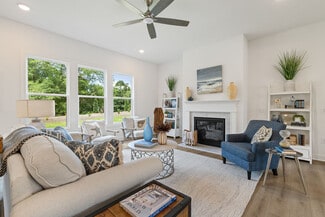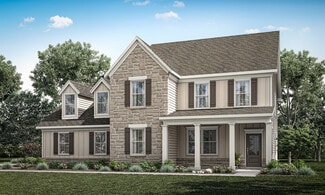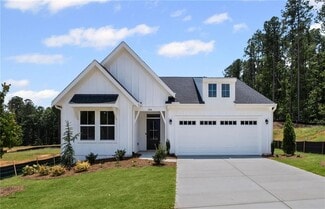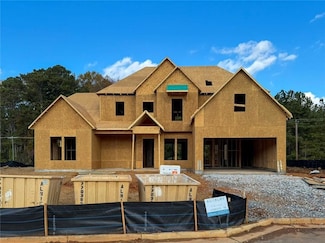$604,700
- 4 Beds
- 3.5 Baths
- 3,824 Sq Ft
700 Broadlands Ln Unit 1, Powder Springs, GA 30127
Welcome to this beautifully maintained, custom-built home on a spacious corner lot in the desirable Broadlands community and Hillgrove High School district. Thoughtfully designed and well cared for by its original owner, this home combines timeless details with everyday comfort. The main level features a two-story foyer, hardwood floors, and an open kitchen with granite countertops, stainless

Kelly King
Coldwell Banker Realty
(470) 319-3817




