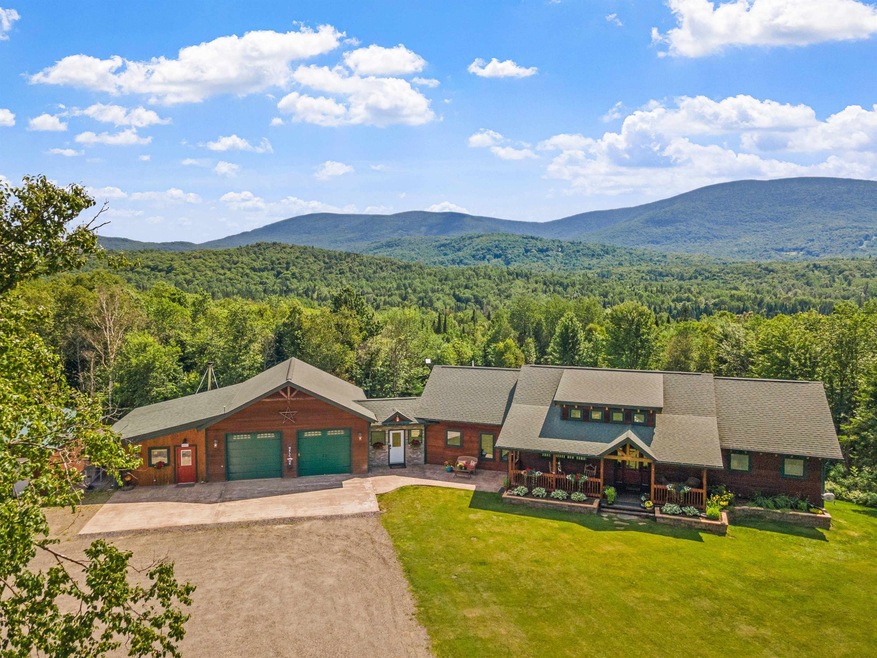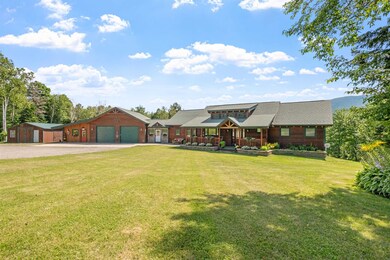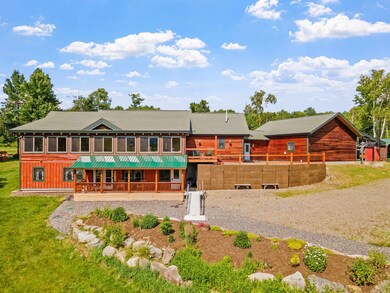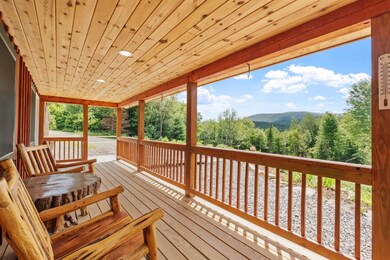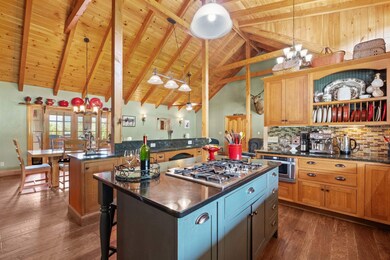
0 & 1169 Bungy Rd Unit Map 416 Lot 62 Sub 1 Columbia, NH 03576
Estimated payment $9,365/month
Highlights
- River Front
- Heated Floors
- Deck
- Home fronts a pond
- 421 Acre Lot
- Hilly Lot
About This Home
This custom designed Hayward & Company home along with 420 acres is an opportunity of a lifetime! Great consideration was put into every detail of the construction process creating a masterpiece to rival the amazing wilderness that surrounds it. The first level epitomizes open concept design utilizing posts and beams with cathedral ceilings and a flexible floor plan. A chef's dream of a kitchen with upgrades galore, primary suite with volcanic limestone bath and matching dual vanities, large in-law suite with its own ground level private entrance and a additional room with closet space, office, studio, sitting room, pantry, two laundry rooms, garage with storage, garden with shed and 30x40 Big Bear Building. Featuring many technologies with a Xi Wall Precast Foundation System, X-TRA Insulation, whole-house automatic generator, wood heated central boiler, and propane radiant heating throughout the structure including the garage, studio, and concrete portion of the driveway. Amazing southerly views of the Bunnell, Gore, and Number Five Mountains as well as the Cleveland Notch. The property is so massive that there are rare naturally occurring ecosystems within it, two meadows, beaver ponds and the convergence of three waterways, Bog and Uran Brooks and Sims Stream. The result is an abundance of wildlife including deer, bear, moose, wood grouse, beaver, trout and peacefulness beyond measure. Take a road less traveled and find yourself surrounded by the glories of nature.
Home Details
Home Type
- Single Family
Est. Annual Taxes
- $7,292
Year Built
- Built in 2010
Lot Details
- 421 Acre Lot
- Home fronts a pond
- River Front
- Secluded Lot
- Hilly Lot
- Wooded Lot
- Garden
- Property is zoned General Townwide Zone
Parking
- 2 Car Direct Access Garage
- Heated Garage
- Gravel Driveway
Home Design
- Post and Beam
- Concrete Foundation
- Wood Frame Construction
- Architectural Shingle Roof
Interior Spaces
- Property has 2 Levels
- Wet Bar
- Ceiling Fan
- Natural Light
- Double Pane Windows
- ENERGY STAR Qualified Windows
- Mud Room
- Entrance Foyer
- Great Room
- Dining Room
- Den
- Bonus Room
- Sun or Florida Room
- Heated Enclosed Porch
- Storage
- Water Views
- Attic
Kitchen
- Walk-In Pantry
- Double Oven
- Warming Drawer
- Microwave
- ENERGY STAR Qualified Dishwasher
- Kitchen Island
Flooring
- Wood
- Heated Floors
- Laminate
- Concrete
- Tile
- Vinyl Plank
Bedrooms and Bathrooms
- 3 Bedrooms
- Main Floor Bedroom
- Studio bedroom
- En-Suite Bathroom
- Walk-In Closet
- In-Law or Guest Suite
- Bathroom on Main Level
- Soaking Tub
Laundry
- Laundry on main level
- Dryer
- Washer
Finished Basement
- Walk-Out Basement
- Laundry in Basement
Home Security
- Carbon Monoxide Detectors
- Fire and Smoke Detector
Accessible Home Design
- Grab Bar In Bathroom
- Handicap Modified
- Doors are 36 inches wide or more
- Accessible Approach with Ramp
- Hard or Low Nap Flooring
- Standby Generator
Outdoor Features
- Pond
- Stream or River on Lot
- Deck
- Shed
- Outbuilding
Schools
- Colebrook Elementary School
- Colebrook Elementary Middle School
- Colebrook Academy High School
Farming
- Timber
Utilities
- Boiler Heating System
- Radiant Heating System
- Programmable Thermostat
- Power Generator
- Propane
- Drilled Well
- Septic Tank
- Sewer Holding Tank
- Leach Field
- Internet Available
- Cable TV Available
Community Details
- Trails
Listing and Financial Details
- Legal Lot and Block 62 / 2
- Assessor Parcel Number 416
Map
Home Values in the Area
Average Home Value in this Area
Property History
| Date | Event | Price | Change | Sq Ft Price |
|---|---|---|---|---|
| 05/06/2025 05/06/25 | Price Changed | $1,650,000 | -2.9% | $384 / Sq Ft |
| 03/13/2025 03/13/25 | Off Market | $1,700,000 | -- | -- |
| 03/12/2025 03/12/25 | For Sale | $1,700,000 | 0.0% | $395 / Sq Ft |
| 07/12/2024 07/12/24 | For Sale | $1,700,000 | -- | $395 / Sq Ft |
Similar Home in Columbia, NH
Source: PrimeMLS
MLS Number: 5004716
- 1169 Bungy Rd Unit Map 416 Lot 62 Sub 2
- 126 & 128 Stoddard Rd
- 0 Bungy Unit 5043915
- 32 Cooke Rd
- 0 Fish Pond Rd Unit 5040410
- 61 Perry Rd
- 61 & 65 Perry Rd
- 65 Perry Rd
- - Bungy Rd Unit 38 & 39
- 21 Bungy Rd
- 1271 New Hampshire 26
- 823 New Hampshire 26
- 1105 New Hampshire 26
- 26 Russell Rd
- 39 Nash Stream Rd
- 0 Carlton Hill Rd Unit 5028237
- 23 E Colebrook Rd
- 29 Colburn Rd
- 0 Cricket Lane Rd
- 7 Diamond Pond Rd
