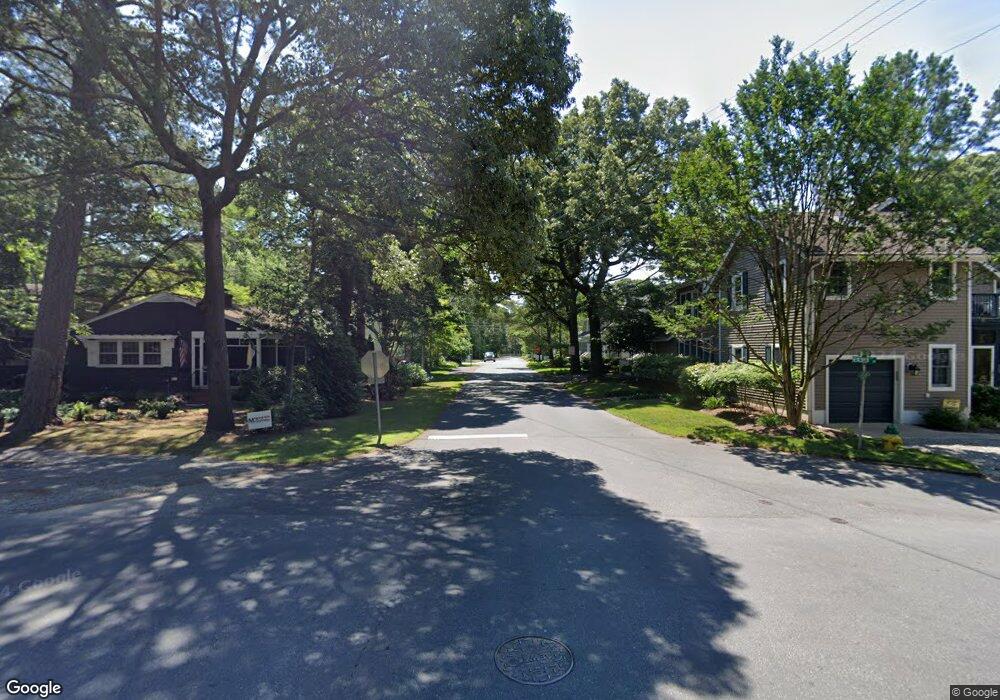0 2nd St Unit DESU2079832 Rehoboth Beach, DE 19971
3
Beds
2
Baths
--
Sq Ft
4,792
Sq Ft Lot
About This Home
This home is located at 0 2nd St Unit DESU2079832, Rehoboth Beach, DE 19971. 0 2nd St Unit DESU2079832 is a home located in Sussex County with nearby schools including Rehoboth Elementary School, Mariner Middle School, and Cape Henlopen High School.
Create a Home Valuation Report for This Property
The Home Valuation Report is an in-depth analysis detailing your home's value as well as a comparison with similar homes in the area
Home Values in the Area
Average Home Value in this Area
Tax History Compared to Growth
Map
Nearby Homes
- 58 Maryland Ave Unit 2
- 45 Baltimore Ave
- 35 Maryland Ave
- 50 Wilmington Ave Unit 103
- 11 Cookman St
- 57 Delaware Ave Unit B
- 91 Columbia Ave
- 8 Olive Ave Unit 205
- 118 Philadelphia St
- 40 Park Ave
- 28 Delaware Ave
- 303 Bayard Ave
- 69 Henlopen Ave
- 121 Laurel St
- 18 Delaware Ave
- 52 Henlopen Ave
- 527 North Boardwalk Unit 202
- 16 Delaware Ave
- 19 Brooklyn Ave
- 116 Laurel St
- 0 2nd St Unit DESU173724
- 0 2nd St Unit DESU173714
- 204 Gerar Place Unit 204D
- 303 Gerar Pl Unit 303C
- 59 Maryland Ave Unit 205E
- 59 Maryland Ave
- 59 Maryland Ave Unit 303
- 59 Maryland Ave Unit 201A
- 59 Maryland Ave Unit 405
- 59 Maryland Ave Unit 202B
- 59 Maryland Ave Unit 101A
- 59 Maryland Ave Unit 304D
- 59 Maryland Ave Unit 204D
- 59 Maryland Ave Unit 401A
- 59 Maryland Ave Unit 301
- 59 Maryland Ave Unit 302B
- 57 Maryland Ave
- 58 Maryland Ave
- 58 Maryland Ave Unit 3
- 58 Maryland Ave Unit 1
