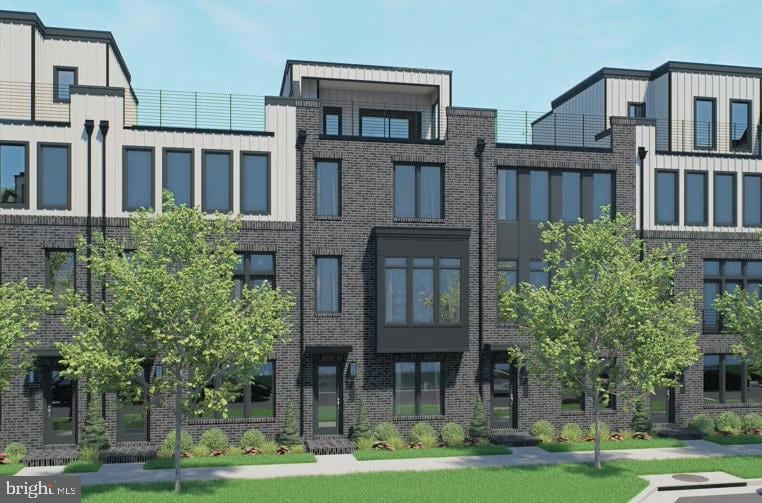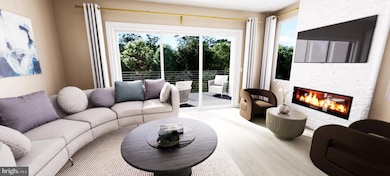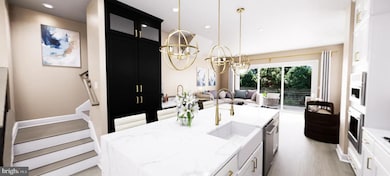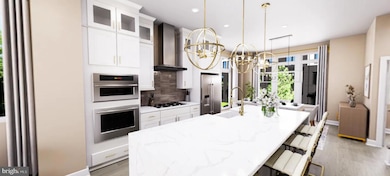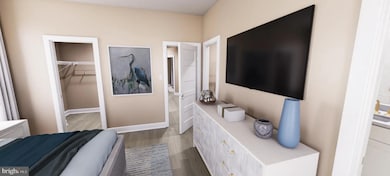0 American Dream Way Unit VAFX2267242 Reston, VA 20190
Lake Anne NeighborhoodEstimated payment $6,427/month
Highlights
- New Construction
- Great Room
- Jogging Path
- Contemporary Architecture
- Terrace
- 2 Car Attached Garage
About This Home
Welcome to Reston’s newest residential destination – Sunset Station! A serene, park-like setting with ponds, trees, water views, and trails that lead directly to the W&OD Trail. Walk to Reston Town Center, Plaza America, and the Metro stations! Discover refined townhome living in the Whitman floor plan—where thoughtful design meets modern convenience. The open-concept main floor features 10-foot ceilings, a large kitchen, dining, and living area—perfect for entertaining or relaxing—with optional upgrades like a fireplace and built-in coffee bar. Floor to ceiling casement windows overlook the outdoor living space, showcasing the signature Sky Lanai and open balcony. For even more flexibility, the plan offers an optional fourth-level loft with a rooftop terrace, ideal for a private retreat or hosting guests. A two-car garage loads in the rear, with plenty of street parking in the front. With high-end finishes and thoughtfully designed options throughout, the Whitman adapts seamlessly to your lifestyle. Ideal for anyone seeking low-maintenance luxury in a private, vibrant community.
Listing Agent
(703) 447-7680 vicki@pearsonsmithrealty.com Pearson Smith Realty, LLC License #0225201916 Listed on: 09/11/2025

Open House Schedule
-
Sunday, December 14, 202512:00 to 4:00 pm12/14/2025 12:00:00 PM +00:0012/14/2025 4:00:00 PM +00:00**OPEN HOUSE** Come meet us at 11652 American Dream Way!! Welcome to Reston’s newest residential destination – Sunset Station! A serene, park-like setting with ponds, trees, water views, and trails that lead directly to the W&OD Trail. Walk to Reston Town Center, Plaza America, and the Metro stations! Discover refined townhome living in the Whitman floor plan—where thoughtful design meets modern convenience.Add to Calendar
Townhouse Details
Home Type
- Townhome
Year Built
- Built in 2025 | New Construction
Lot Details
- Backs To Open Common Area
- Property is in excellent condition
HOA Fees
- $230 Monthly HOA Fees
Parking
- 2 Car Attached Garage
- Rear-Facing Garage
Home Design
- Contemporary Architecture
- Brick Exterior Construction
- Low VOC Insulation
- Low Volatile Organic Compounds (VOC) Products or Finishes
- HardiePlank Type
Interior Spaces
- 2,320 Sq Ft Home
- Property has 3 Levels
- Low Emissivity Windows
- Casement Windows
- Great Room
- Dining Room
- Laundry on upper level
Bedrooms and Bathrooms
- 3 Bedrooms
Schools
- Lake Anne Elementary School
- Hughes Middle School
- South Lakes High School
Utilities
- Central Air
- Heating Available
- Programmable Thermostat
- Natural Gas Water Heater
Additional Features
- ENERGY STAR Qualified Equipment
- Terrace
Community Details
Overview
- $1,000 Capital Contribution Fee
- Association fees include common area maintenance, lawn maintenance, management, reserve funds, road maintenance, snow removal, trash
- Built by DREAM FINDERS HOMES
- Sunset Station Subdivision, Whitman Floorplan
Amenities
- Picnic Area
- Common Area
Recreation
- Community Playground
- Jogging Path
- Bike Trail
Map
Home Values in the Area
Average Home Value in this Area
Property History
| Date | Event | Price | List to Sale | Price per Sq Ft |
|---|---|---|---|---|
| 09/11/2025 09/11/25 | For Sale | $989,990 | -- | $427 / Sq Ft |
Source: Bright MLS
MLS Number: VAFX2267242
- Whitman Plan at Sunset Station - Townhomes
- Frost Plan at Sunset Station - Condo
- 11638 American Dream Way
- 1801 Ivy Oak Square Unit 65
- 1809 Ivy Oak Square Unit 61
- 11646 American Dream Way
- 11648 American Dream Way
- 11642 American Dream Way
- 11640 American Dream Way
- 11650 American Dream Way
- 11664 American Dream Way
- 1840 Golf View Ct
- 1851 Stratford Park Place Unit 212
- 11800 Sunset Hills Rd Unit 1125
- 11800 Sunset Hills Rd Unit 611
- 11800 Sunset Hills Rd Unit 409
- 11800 Sunset Hills Rd Unit 314
- 11775 Stratford House Place Unit 206
- 11776 Stratford House Place Unit 507
- 11776 Stratford House Place Unit 907
- 1815A Sycamore Valley Dr
- 1900 Oracle Way
- 11637 Charter Oak Ct
- 11800 Sunset Hills Rd Unit 524
- 11800 Sunset Hills Rd Unit 608
- 11800 Sunset Hills Rd Unit 722
- 11775 Stratford House Place Unit 104
- 11776 Stratford House Place Unit 1004
- 11703 Olde English Dr Unit B
- 1800 Jonathan Way
- 1925 Roland Clarke Place
- 11850 Freedom Dr Unit FL12-ID847
- 11850 Freedom Dr Unit FL12-ID844
- 11850 Freedom Dr Unit FL16-ID845
- 11911 Freedom Dr Unit ID1039951P
- 11911 Freedom Dr Unit ID1039943P
- 11911 Freedom Dr Unit ID1039947P
- 11911 Freedom Dr Unit ID1043305P
- 11911 Freedom Dr Unit ID1296001P
- 11911 Freedom Dr Unit ID1039952P
