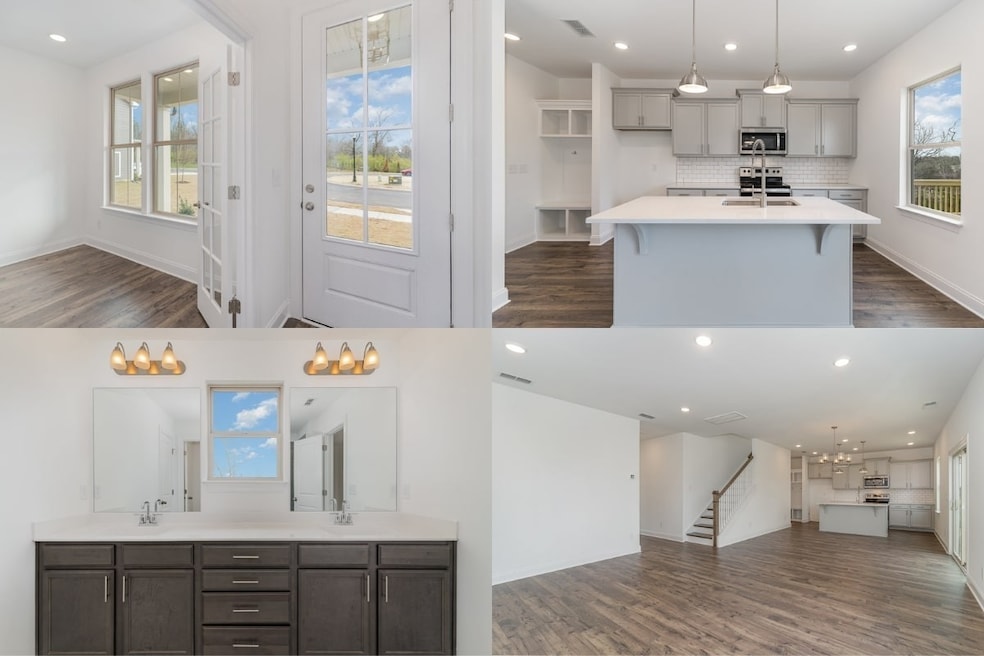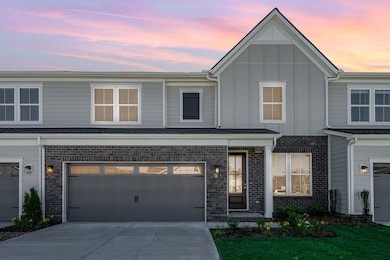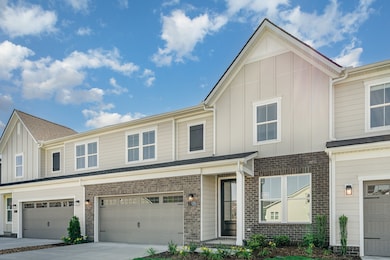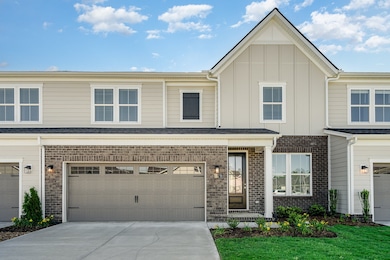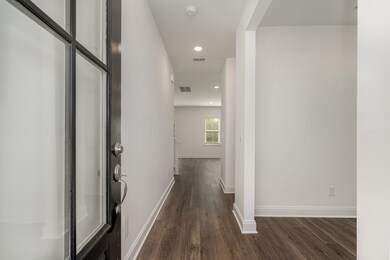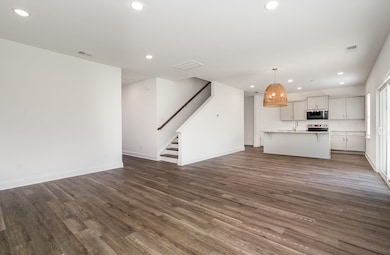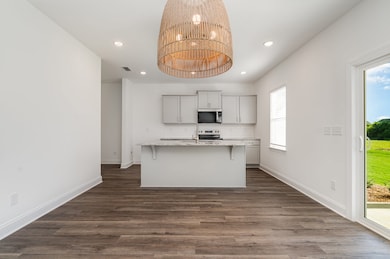0 Audubon Ln Unit GTRTBD RTC2905239 Murfreesboro, TN 37128
Estimated payment $2,541/month
Highlights
- Open Floorplan
- Clubhouse
- Community Pool
- Barfield Elementary School Rated A-
- Traditional Architecture
- Home Office
About This Home
FREE Covered Patio – Limited time offer! Call for details! Patterson is excited to introduce our newest townhome floor plan at Gardens of Three Rivers—Welcome to the LEXINGTON! This thoughtfully designed, high-quality, and affordable townhome combines style, comfort, and functionality. Elementary School zoning has been changed and will be Rockvale Elementary for the 2025-2026 school year. With 3 bedrooms, 2.5 baths, and a 2-car garage, it’s perfectly suited for modern living. The versatile loft and flex room offer space for work, play, or relaxation, while the community boasts abundant green space to enjoy nature and unwind. Additional amenities include a clubhouse, pool, and walking trails, enhancing your lifestyle. Designed with care and packed with exceptional features, the Lexington is ready to be your dream home. Schedule your tour today!
Listing Agent
Parks Compass Brokerage Phone: 6159744261 License #346379 Listed on: 06/06/2025

Open House Schedule
-
Saturday, December 20, 202510:00 am to 5:00 pm12/20/2025 10:00:00 AM +00:0012/20/2025 5:00:00 PM +00:00Add to Calendar
-
Sunday, December 21, 20251:00 to 5:00 pm12/21/2025 1:00:00 PM +00:0012/21/2025 5:00:00 PM +00:00Add to Calendar
Townhouse Details
Home Type
- Townhome
Est. Annual Taxes
- $2,866
Year Built
- Built in 2025
HOA Fees
- $200 Monthly HOA Fees
Parking
- 2 Car Attached Garage
- Front Facing Garage
- Driveway
Home Design
- Traditional Architecture
- Shingle Roof
Interior Spaces
- 1,882 Sq Ft Home
- Property has 2 Levels
- Open Floorplan
- Entrance Foyer
- Home Office
- Washer and Electric Dryer Hookup
Kitchen
- Built-In Electric Range
- Dishwasher
- Disposal
Flooring
- Carpet
- Tile
- Vinyl
Bedrooms and Bathrooms
- 3 Bedrooms
- Walk-In Closet
- Double Vanity
Schools
- Rockvale Elementary School
- Rockvale Middle School
- Rockvale High School
Utilities
- Central Heating and Cooling System
- Underground Utilities
- High Speed Internet
- Cable TV Available
Additional Features
- Covered Patio or Porch
- Two or More Common Walls
Community Details
Overview
- $325 One-Time Secondary Association Fee
- Association fees include maintenance structure, ground maintenance, recreation facilities
- Gardens Of Three Rivers Subdivision
Amenities
- Clubhouse
Recreation
- Community Pool
Map
Home Values in the Area
Average Home Value in this Area
Property History
| Date | Event | Price | List to Sale | Price per Sq Ft |
|---|---|---|---|---|
| 12/02/2025 12/02/25 | For Sale | $399,990 | 0.0% | $213 / Sq Ft |
| 12/02/2025 12/02/25 | Off Market | $399,990 | -- | -- |
| 11/04/2025 11/04/25 | For Sale | $399,990 | 0.0% | $213 / Sq Ft |
| 11/04/2025 11/04/25 | Off Market | $399,990 | -- | -- |
| 10/10/2025 10/10/25 | For Sale | $399,990 | 0.0% | $213 / Sq Ft |
| 10/01/2025 10/01/25 | Off Market | $399,990 | -- | -- |
| 09/01/2025 09/01/25 | For Sale | $399,990 | 0.0% | $213 / Sq Ft |
| 09/01/2025 09/01/25 | Off Market | $399,990 | -- | -- |
| 07/23/2025 07/23/25 | For Sale | $399,990 | 0.0% | $213 / Sq Ft |
| 07/23/2025 07/23/25 | Off Market | $399,990 | -- | -- |
| 06/30/2025 06/30/25 | Price Changed | $399,990 | +2.6% | $213 / Sq Ft |
| 06/26/2025 06/26/25 | For Sale | $389,990 | 0.0% | $207 / Sq Ft |
| 06/26/2025 06/26/25 | Off Market | $389,990 | -- | -- |
| 06/06/2025 06/06/25 | For Sale | $389,990 | -- | $207 / Sq Ft |
Source: Realtracs
MLS Number: 2905239
- 35 Audubon Ln
- 36 Audubon Ln
- 57 Audubon Ln
- 2321 Audubon Ln
- 2316 Audubon Ln
- 2318 Audubon Ln Unit GTR050
- 2318 Audubon Ln
- 2320 Audubon Ln
- 2320 Audubon Ln
- 2317 Audubon Ln
- 1234 Audubon Ln
- 2323 Audubon Ln Unit GTR066
- 2406 Tredwell Ave
- 2505 Ashebrook Ct
- 2604 Camrose Way
- 3118 Arbor Valley Rd
- 2403 Cason Ln
- The Cambridge Plan at Gardens of Three Rivers
- The Lexington Plan at Gardens of Three Rivers
- 2223 Barringer Ln
- 2420 Audubon Ln
- 2293 Cason Ln
- 2240 Hospitality Ln
- 2180 Welltown Ln
- 2190 Hospitality Ln
- 2169 Cason Ln
- 2817 Bluestem Ln
- 2922 Campanella Dr
- 2932 Leatherwood Dr
- 2383 Paddock Dr
- 515 Stetson Ct
- 1709 Cason Ln
- 2227 Sawmill St
- 431 Nyu Place
- 426 Tulane Ct
- 1616 Allston Dr
- 2620 New Salem Hwy
- 2728 Painted Pony Dr
- 1516 Beaconcrest Cir
- 2641 Westhaven Dr
