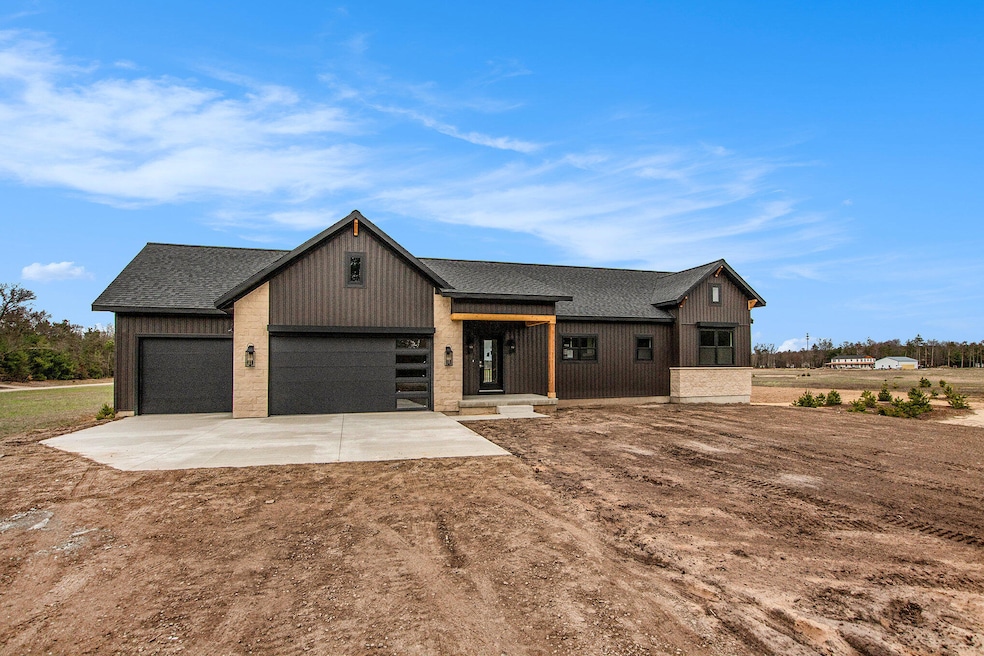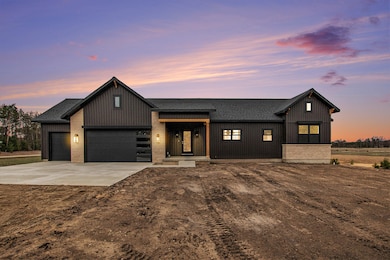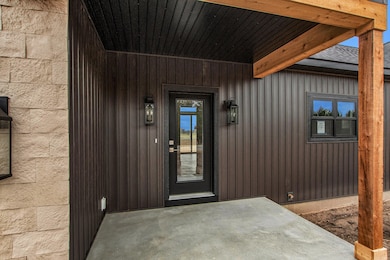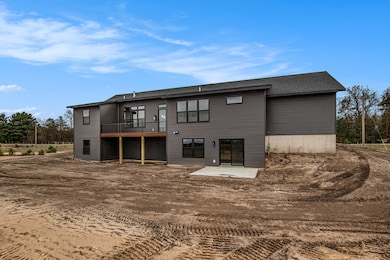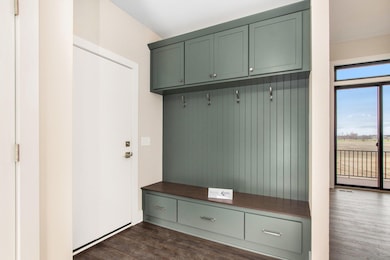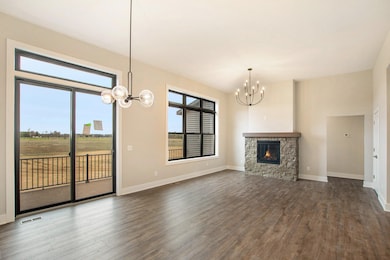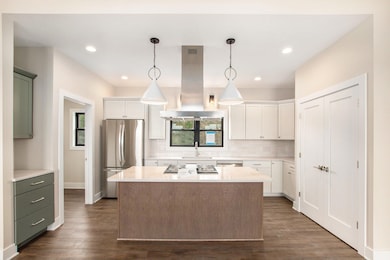
0 Baldwin St Hudsonville, MI 49426
Estimated payment $3,728/month
Highlights
- New Construction
- Deck
- 3 Car Attached Garage
- Georgetown Elementary School Rated A
- Mud Room
- Eat-In Kitchen
About This Home
Welcome to this stunning PROPOSED brand-new custom-built home by PR Design Build. Set on a beautiful 2.5 acre lot. This home offers a blend of high-end craftsmanship, thoughtful design, and peaceful surroundings. As you step inside, you're immediately greeted by soaring 9' ceilings throughout the main level, with an impressive 11' ceiling in the living room that enhances the open, airy feel of the space. Andersen Windows throughout the home bring in natural light while offering energy efficiency and long-term durability.To the right of the entry, a spacious mudroom welcomes you with a convenient entry closet, built-in coat racks, cabinets, and storage drawers—perfect for staying organized. The layout flows into a beautifully designed kitchen. Situated close to Hudsonville and Zeeland.
Home Details
Home Type
- Single Family
Est. Annual Taxes
- $800
Year Built
- Built in 2025 | New Construction
Lot Details
- 2.5 Acre Lot
- Lot Dimensions are 165x660
- Level Lot
- Property is zoned res/ag, res/ag
Parking
- 3 Car Attached Garage
- Front Facing Garage
- Garage Door Opener
Home Design
- Proposed Property
- Brick or Stone Mason
- Asphalt Roof
- Vinyl Siding
- Stone
Interior Spaces
- 1,586 Sq Ft Home
- 1-Story Property
- Ceiling Fan
- Insulated Windows
- Mud Room
- Family Room with Fireplace
- Dining Area
Kitchen
- Eat-In Kitchen
- Built-In Gas Oven
- Range
- Microwave
- Dishwasher
- Kitchen Island
- Snack Bar or Counter
Flooring
- Carpet
- Vinyl
Bedrooms and Bathrooms
- 3 Main Level Bedrooms
- En-Suite Bathroom
- 2 Full Bathrooms
Laundry
- Laundry on main level
- Dryer
- Washer
- Sink Near Laundry
Basement
- Walk-Out Basement
- Basement Fills Entire Space Under The House
Accessible Home Design
- Halls are 42 inches wide
- Doors are 36 inches wide or more
Outdoor Features
- Deck
Utilities
- Forced Air Heating and Cooling System
- Heating System Uses Natural Gas
- Well
- Natural Gas Water Heater
- Septic System
- High Speed Internet
- Cable TV Available
Map
Home Values in the Area
Average Home Value in this Area
Property History
| Date | Event | Price | Change | Sq Ft Price |
|---|---|---|---|---|
| 05/22/2025 05/22/25 | For Sale | $654,000 | +336.3% | $412 / Sq Ft |
| 03/12/2025 03/12/25 | For Sale | $149,900 | -- | -- |
Similar Homes in Hudsonville, MI
Source: Southwestern Michigan Association of REALTORS®
MLS Number: 25023505
- 4087 Baldwin St
- 3739 Teton Dr
- 3672 Lenters Dr
- 3779 Mesa Verde Dr
- 4239 Glen Hollow Dr
- 7945 Oak Meadow Ct
- 7372 Hidden Forest Dr
- 7458 Hidden Forest Dr
- 3489 Tearose Dr
- 4417 Chateau Dr W
- 7865 Tessa
- 6895 Pinebrook Dr
- 4673 Lexem Dr
- 4754 Oaklane Dr
- 7917 Tessa Trail
- 7931 Tessa Trail
- 3789 Delia Dr
- 6922 Youngstown Ave
- 4690 Pine Oak Ct
- 8273 Eagle Peak Dr
