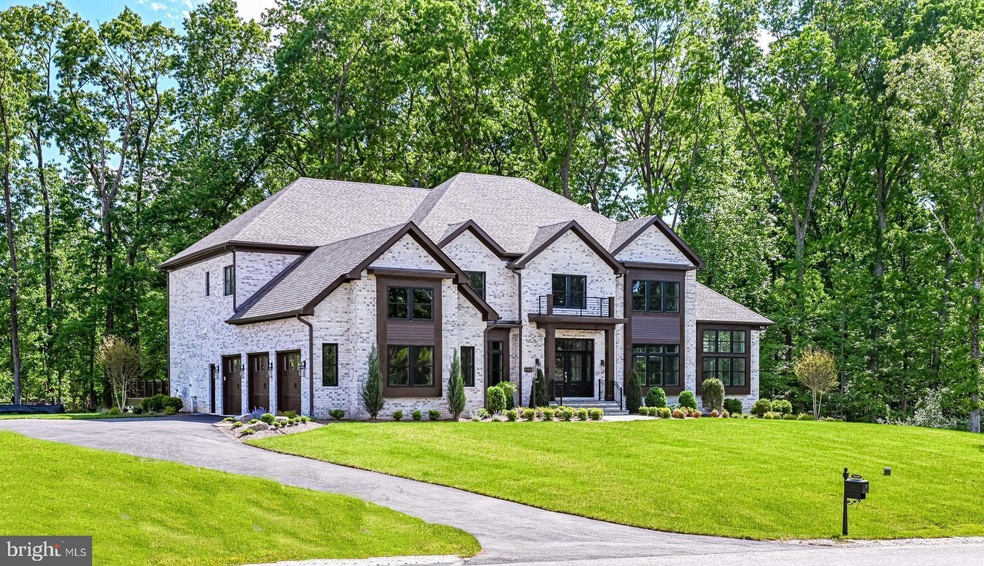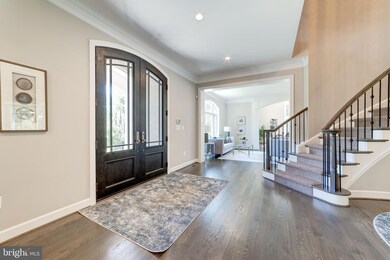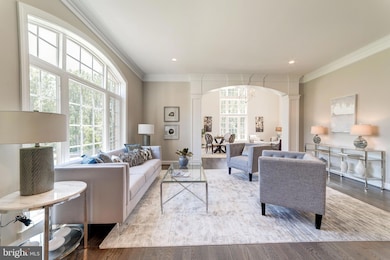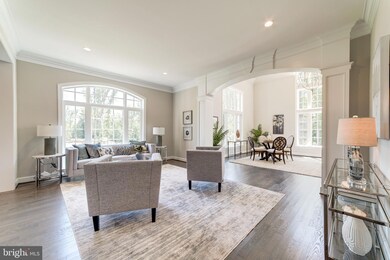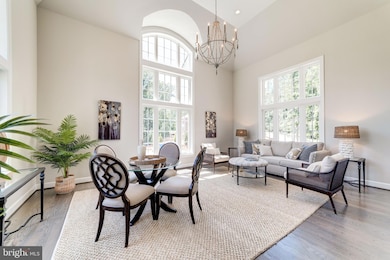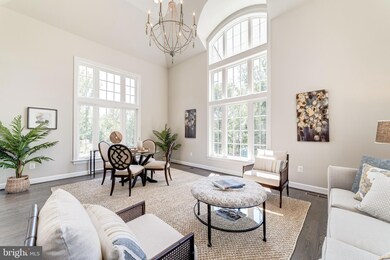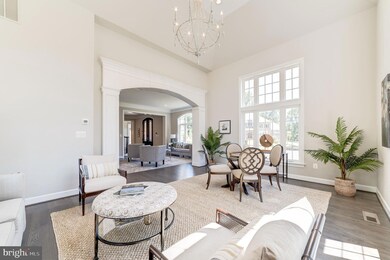0 Beach Mill Rd Unit VAFX2120062 Great Falls, VA 22066
Estimated payment $24,251/month
Highlights
- New Construction
- Gourmet Kitchen
- 5.04 Acre Lot
- Great Falls Elementary School Rated A
- Pond View
- Curved or Spiral Staircase
About This Home
Introducing Gulick Groups newest enclave of 7 home sites. New Clean and Contemporary Winthrop model features designer finishes and exceptional luxury details. 4-sides brick offering 7 bedrooms and 7 full bathrooms and 1 half bathrooms with oversized brick and black windows, and large deck. A newly designed elevation gives this home unparalleled street presence. Expansive professional kitchen with large island and expanded pantry. Sunlit sunroom and airy conservatory. The upper level offers 5 ensuite bedrooms with an expanded sitting room in the Owner's Suite. The lower level is fully finished with a full bar. This is the only 5 acres property in this new enclave and includes ownership of the pond and water views. Great Falls is a peaceful community with a rural feel but conveniently located to shops, restaurants and recreational activities of Washington DC, Tysons, Reston and Leesburg.
Listing Agent
(703) 757-3222 sales@greatfallsgreathomes.com Compass License #0225070092 Listed on: 01/05/2024

Home Details
Home Type
- Single Family
Est. Annual Taxes
- $12,854
Year Built
- Built in 2024 | New Construction
Lot Details
- 5.04 Acre Lot
- Cul-De-Sac
- Backs to Trees or Woods
- Property is in excellent condition
- Property is zoned 100
Parking
- 3 Car Attached Garage
- Side Facing Garage
- Driveway
Home Design
- Colonial Architecture
- Brick Exterior Construction
- Concrete Perimeter Foundation
Interior Spaces
- Property has 3 Levels
- Wet Bar
- Curved or Spiral Staircase
- Dual Staircase
- Crown Molding
- Cathedral Ceiling
- Recessed Lighting
- Gas Fireplace
- Mud Room
- Family Room
- Living Room
- Dining Room
- Library
- Recreation Room
- Conservatory Room
- Sun or Florida Room
- Home Gym
- Pond Views
Kitchen
- Gourmet Kitchen
- Butlers Pantry
- Kitchen Island
- Upgraded Countertops
Flooring
- Wood
- Carpet
Bedrooms and Bathrooms
- En-Suite Bathroom
- Walk-In Closet
- Bathtub with Shower
Laundry
- Laundry Room
- Laundry on main level
Basement
- Walk-Out Basement
- Natural lighting in basement
Outdoor Features
- Pond
- Deck
Schools
- Great Falls Elementary School
- Cooper Middle School
- Langley High School
Utilities
- Forced Air Zoned Heating and Cooling System
- Well
- Natural Gas Water Heater
- Septic Less Than The Number Of Bedrooms
Community Details
- No Home Owners Association
Listing and Financial Details
- Assessor Parcel Number 0034 01 0044A
Map
Home Values in the Area
Average Home Value in this Area
Property History
| Date | Event | Price | List to Sale | Price per Sq Ft |
|---|---|---|---|---|
| 01/05/2024 01/05/24 | For Sale | $4,389,500 | -- | $459 / Sq Ft |
Source: Bright MLS
MLS Number: VAFX2120062
- 9706 Beach Mill Rd
- 329 Club View Dr
- Lot 4 Walker Meadow Ct
- Lot 3 Walker Meadow Ct
- 401 Walker Rd
- 121 Yarnick Rd
- 9203 Potomac Ridge Rd
- 9112 Potomac Ridge Rd
- 258 Jeffery Ln
- 427 Springvale Rd
- 345 Springvale Rd
- 10112 High Hill Ct
- 10190 Akhtamar Dr
- 9113 Jeffery Rd
- 576 Innsbruck Ave
- 108 Interpromontory Rd
- 627 Walker Rd
- 526 Springvale Rd
- 0 Still Pond Run Unit VAFX2222744
- 11540 Springridge Rd
- 445 Springvale Rd
- 11540 Springridge Rd
- 247 Springvale Rd
- 11500 Springridge Rd
- 532 Springvale Rd
- 10747 Riverscape Run
- 10856 Patowmack Dr
- 829 Golden Arrow St
- 901 Walker Rd
- 860 Nicholas Run Dr
- 836 Utterback Store Rd
- 204 Donmore Dr
- 502 Seneca Knoll Ct
- 13113 Brushwood Way
- 1100 Springvale Rd
- 11304 Peacock Hill Way
- 10605 River Oaks Ln
- 13204 Lantern Hollow Dr
- 1065 Northfalls Ct
- 47716 Bowline Terrace
