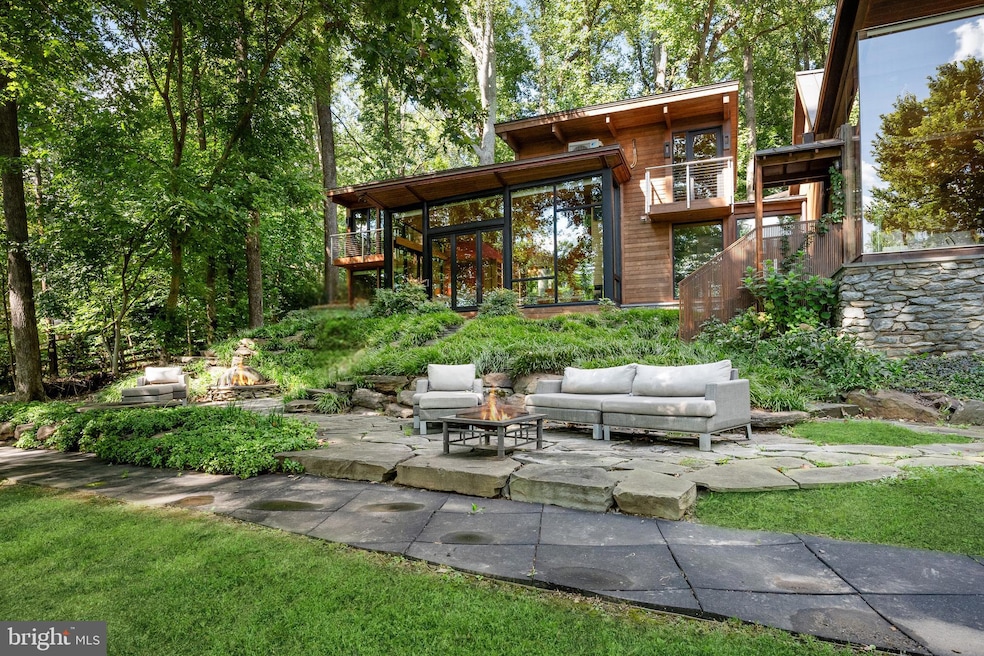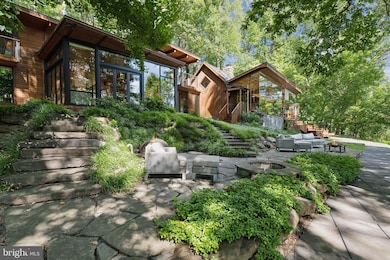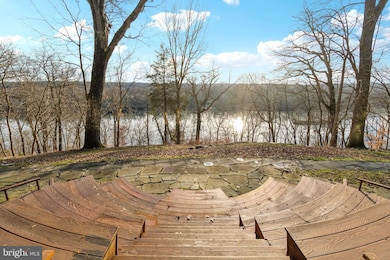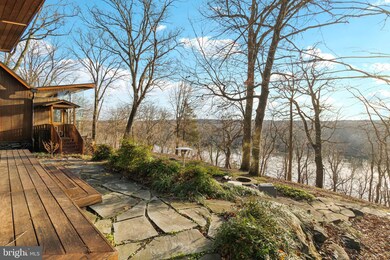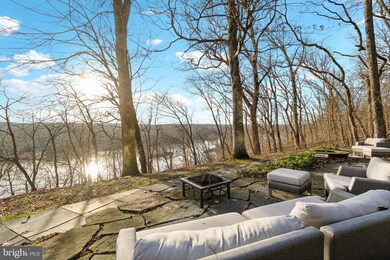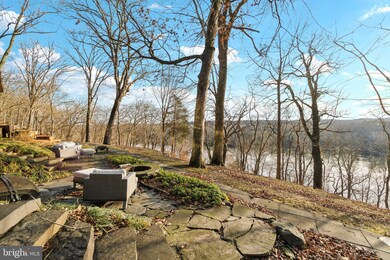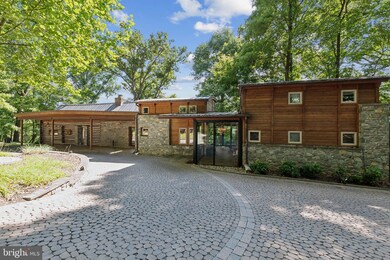11540 Springridge Rd Potomac, MD 20854
Highlights
- 220 Feet of Waterfront
- Tennis Courts
- 4 Acre Lot
- Morton Elementary School Rated A-
- Panoramic View
- Open Floorplan
About This Home
One-of-a-Kind 4-Acre Property With River Views Beautifully updated home set on one of the largest and most private lots in the area. Light-filled interior features vaulted ceilings, expansive windows, and modern finishes throughout. Flexible layout offers multiple living spaces, ideal for work, entertaining, and everyday comfort. Outdoor features include sweeping lawns, mature trees, multiple patios and gathering spaces, a lighted tennis court, and a separate guest cabin perfect for visitors, office, or studio use. Quiet retreat setting just minutes to the C&O Canal, shopping, major commuter routes, and top-rated schools. A unique combination of acreage, privacy, and long-term upside in one of Potomac’s most desirable enclaves. Rent with option to buy available. Also listed for sale.
Home Details
Home Type
- Single Family
Est. Annual Taxes
- $21,752
Year Built
- Built in 1938 | Remodeled in 2007
Lot Details
- 4 Acre Lot
- 220 Feet of Waterfront
- Cul-De-Sac
- West Facing Home
- Partially Fenced Property
- Wood Fence
- Stone Retaining Walls
- Landscaped
- Extensive Hardscape
- No Through Street
- Private Lot
- Secluded Lot
- Premium Lot
- Wooded Lot
- Backs to Trees or Woods
- Property is zoned RE2
Property Views
- River
- Panoramic
- Scenic Vista
- Woods
- Garden
Home Design
- Contemporary Architecture
- Post and Beam
- Cabin
- Entry on the 1st floor
- Pillar, Post or Pier Foundation
- Copper Roof
- Stone Siding
- Log Siding
- Concrete Perimeter Foundation
- Cedar
Interior Spaces
- 3,150 Sq Ft Home
- Property has 3 Levels
- Open Floorplan
- Wet Bar
- Dual Staircase
- Built-In Features
- Bar
- Beamed Ceilings
- Wood Ceilings
- Cathedral Ceiling
- Ceiling Fan
- Skylights
- Recessed Lighting
- Stone Fireplace
- Gas Fireplace
- Double Pane Windows
- Insulated Windows
- Window Treatments
- Atrium Windows
- Atrium Doors
- Insulated Doors
- Family Room Off Kitchen
- Combination Dining and Living Room
- Wood Flooring
Kitchen
- Country Kitchen
- Breakfast Area or Nook
- Cooktop
- Dishwasher
- Upgraded Countertops
- Disposal
- Instant Hot Water
Bedrooms and Bathrooms
- Walk-In Closet
- 2 Full Bathrooms
Laundry
- Laundry on main level
- Dryer
- Washer
Home Security
- Carbon Monoxide Detectors
- Fire and Smoke Detector
- Flood Lights
Parking
- 8 Parking Spaces
- 8 Driveway Spaces
- Stone Driveway
Outdoor Features
- Water Access
- River Nearby
- Stream or River on Lot
- Tennis Courts
- Deck
- Patio
- Exterior Lighting
- Office or Studio
- Playground
Location
- Property is near a park
Schools
- Potomac Elementary School
- Herbert Hoover Middle School
- Winston Churchill High School
Utilities
- Zoned Heating and Cooling System
- Heating System Uses Oil
- Heat Pump System
- Heating System Powered By Owned Propane
- Programmable Thermostat
- 200+ Amp Service
- Propane Water Heater
- Septic Greater Than The Number Of Bedrooms
Listing and Financial Details
- Residential Lease
- Security Deposit $7,995
- Tenant pays for cable TV, electricity, gutter cleaning, heat, hot water, insurance, light bulbs/filters/fuses/alarm care, minor interior maintenance, snow removal
- No Smoking Allowed
- 12-Month Min and 24-Month Max Lease Term
- Available 10/4/25
- $50 Application Fee
- Assessor Parcel Number 160602184031
Community Details
Overview
- No Home Owners Association
- Beallmount Grove Subdivision
Pet Policy
- Pets allowed on a case-by-case basis
Map
Source: Bright MLS
MLS Number: MDMC2202840
APN: 06-02184031
- 11552 Springridge Rd
- 11510 Springridge Rd
- 11500 Springridge Rd
- 11800 Stoney Creek Rd
- 121 Yarnick Rd
- 12212 Drews Ct
- 12017 Evening Ride Dr
- 9112 Potomac Ridge Rd
- 13604 Canal Vista Ct
- 12000 River Rd
- 11900 River Rd
- 9203 Potomac Ridge Rd
- 10112 High Hill Ct
- 9706 Beach Mill Rd
- 0 Beach Mill Rd Unit VAFX2120062
- Lot 4 Walker Meadow Ct
- 108 Interpromontory Rd
- Lot 3 Walker Meadow Ct
- 12520 Glen Rd
- 11510 Highland Farm Rd
- 11500 Springridge Rd
- 13113 Brushwood Way
- 13204 Lantern Hollow Dr
- 247 Springvale Rd
- 445 Springvale Rd
- 10856 Patowmack Dr
- 10605 River Oaks Ln
- 10747 Riverscape Run
- 532 Springvale Rd
- 14002 Smoky Bell Ln
- 10145 Colebrook Ave
- 14040 Natia Manor Dr
- 14013 Teaneck Terrace
- 10120 Chapel Rd
- 204 Donmore Dr
- 14069 Saddleview Dr
- 13533 Magruder Farm Ct
- 9812 Wilden Ln
- 9915 S Glen Rd
- 11307 Amberlea Farm Dr
