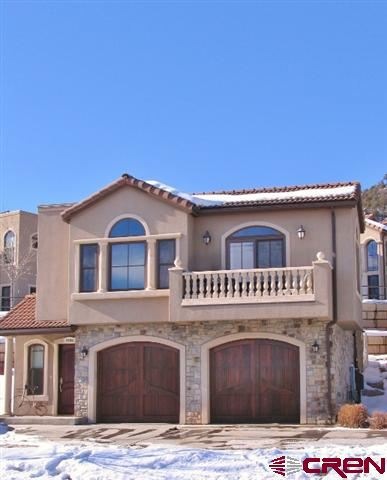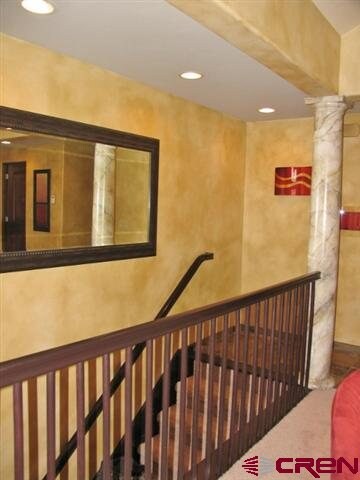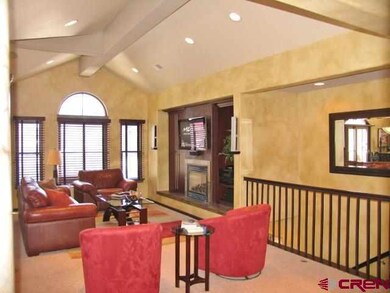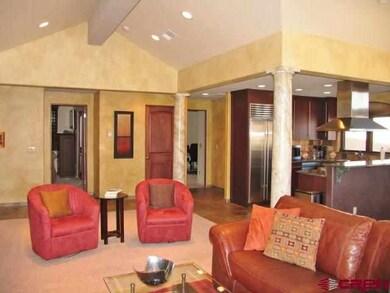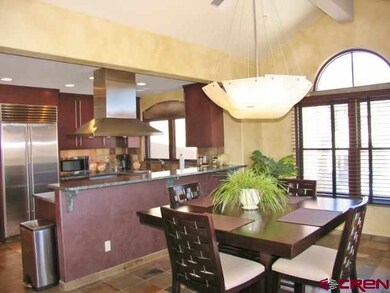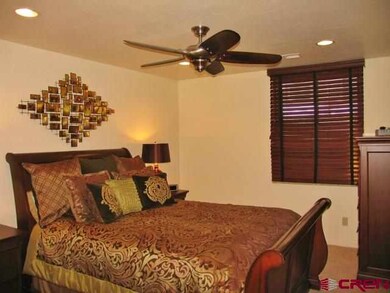
0 Bennett St Durango, CO 81301
Highlights
- Mountain View
- Deck
- Vaulted Ceiling
- Durango High School Rated A-
- Contemporary Architecture
- Radiant Floor
About This Home
As of July 2020Gorgeous La Campanella townhome offering style, views and convenience! This lovely townhome is located in the back of the development facing east toward the Animas River on the north end of Durango within city limits. Designed with comfort, low-maintenance and elegant style, this stunning 3 bedroom, 3 bath detached townhome offers designer finishes as well as in-town convenience within walking distance of parks, shopping and restaurants, and the Animas River Trail. You'll love this home's elegance and attention to detail throughout from the slab granite counters, vaulted ceilings, custom cabinets and light fixtures, high-end stainless steel appliances, gas fireplace with built-ins, balcony off the great room facing the mountain views, and much more. The main living of the home is upstairs with two bedrooms and two baths. Downstairs off the garage is a separate guest suite with bedroom, living area, bath and bar with refrigerator, which would also work well as an private office/studio. Systems in the home to make your lifestyle complete include radiant in-floor heat, central air conditioning, sound system, and high quality windows and materials throughout.
Last Agent to Sell the Property
The Wells Group of Durango, LLC Listed on: 01/18/2013
Townhouse Details
Home Type
- Townhome
Est. Annual Taxes
- $2,528
Year Built
- 2007
Lot Details
- Landscaped
- Sprinkler System
HOA Fees
- $195 Monthly HOA Fees
Parking
- 2 Car Attached Garage
Home Design
- Contemporary Architecture
- Concrete Foundation
- Raised Foundation
- Tile Roof
- Stone
Interior Spaces
- 1,917 Sq Ft Home
- 2-Story Property
- Sound System
- Vaulted Ceiling
- Ceiling Fan
- Gas Log Fireplace
- Window Treatments
- Great Room
- Family Room
- Living Room with Fireplace
- Combination Kitchen and Dining Room
- Mountain Views
- Washer and Dryer Hookup
Kitchen
- Breakfast Bar
- Oven or Range
- Microwave
- Dishwasher
- Granite Countertops
- Disposal
Flooring
- Carpet
- Radiant Floor
- Tile
Bedrooms and Bathrooms
- 3 Bedrooms
- Primary Bedroom on Main
- Primary Bedroom Upstairs
- 3 Bathrooms
Utilities
- Central Air
- Vented Exhaust Fan
- Heating System Uses Natural Gas
Additional Features
- Deck
- Accessory Dwelling Unit (ADU)
Community Details
- Association fees include landscaping, snow removal
Listing and Financial Details
- Assessor Parcel Number 566517125014
Ownership History
Purchase Details
Purchase Details
Home Financials for this Owner
Home Financials are based on the most recent Mortgage that was taken out on this home.Purchase Details
Purchase Details
Home Financials for this Owner
Home Financials are based on the most recent Mortgage that was taken out on this home.Purchase Details
Similar Homes in Durango, CO
Home Values in the Area
Average Home Value in this Area
Purchase History
| Date | Type | Sale Price | Title Company |
|---|---|---|---|
| Special Warranty Deed | $1,171,000 | Durango Title | |
| Special Warranty Deed | $775,000 | T Title | |
| Special Warranty Deed | $720,000 | None Listed On Document | |
| Warranty Deed | $350,000 | Colorado Land Title Co | |
| Warranty Deed | $165,000 | -- |
Mortgage History
| Date | Status | Loan Amount | Loan Type |
|---|---|---|---|
| Previous Owner | $275,000 | Credit Line Revolving | |
| Previous Owner | $149,250 | New Conventional | |
| Previous Owner | $149,250 | Credit Line Revolving | |
| Previous Owner | $548,250 | New Conventional | |
| Previous Owner | $375,000 | New Conventional | |
| Previous Owner | $50,000 | Credit Line Revolving | |
| Previous Owner | $335,000 | New Conventional | |
| Previous Owner | $280,000 | New Conventional | |
| Previous Owner | $50,000 | Future Advance Clause Open End Mortgage | |
| Previous Owner | $180,000 | New Conventional |
Property History
| Date | Event | Price | Change | Sq Ft Price |
|---|---|---|---|---|
| 07/21/2020 07/21/20 | Sold | $720,000 | -3.9% | $243 / Sq Ft |
| 06/26/2020 06/26/20 | Pending | -- | -- | -- |
| 01/29/2020 01/29/20 | For Sale | $749,000 | +123.6% | $252 / Sq Ft |
| 01/24/2020 01/24/20 | Sold | $335,000 | -4.3% | $273 / Sq Ft |
| 12/18/2019 12/18/19 | Pending | -- | -- | -- |
| 12/11/2019 12/11/19 | Price Changed | $349,900 | -6.7% | $285 / Sq Ft |
| 11/12/2019 11/12/19 | For Sale | $375,000 | -13.7% | $306 / Sq Ft |
| 09/26/2019 09/26/19 | Sold | $434,500 | -24.8% | $453 / Sq Ft |
| 07/29/2019 07/29/19 | Pending | -- | -- | -- |
| 07/26/2019 07/26/19 | Sold | $577,500 | +28.6% | $283 / Sq Ft |
| 07/24/2019 07/24/19 | For Sale | $449,000 | 0.0% | $468 / Sq Ft |
| 06/30/2019 06/30/19 | Pending | -- | -- | -- |
| 06/18/2019 06/18/19 | Pending | -- | -- | -- |
| 06/11/2019 06/11/19 | For Sale | $449,000 | -23.1% | $468 / Sq Ft |
| 05/06/2019 05/06/19 | For Sale | $584,000 | +34.3% | $286 / Sq Ft |
| 07/31/2018 07/31/18 | Sold | $435,000 | -5.4% | $453 / Sq Ft |
| 07/15/2018 07/15/18 | Pending | -- | -- | -- |
| 06/21/2018 06/21/18 | For Sale | $459,900 | 0.0% | $479 / Sq Ft |
| 06/21/2018 06/21/18 | Price Changed | $459,900 | -1.7% | $479 / Sq Ft |
| 05/26/2018 05/26/18 | Pending | -- | -- | -- |
| 05/22/2018 05/22/18 | Price Changed | $468,000 | -2.1% | $488 / Sq Ft |
| 05/20/2018 05/20/18 | For Sale | $478,000 | +8.1% | $498 / Sq Ft |
| 11/30/2015 11/30/15 | Sold | $442,000 | -5.8% | $233 / Sq Ft |
| 11/08/2015 11/08/15 | Pending | -- | -- | -- |
| 08/03/2015 08/03/15 | For Sale | $469,000 | +14.4% | $247 / Sq Ft |
| 06/15/2015 06/15/15 | Sold | $410,000 | +2.5% | $219 / Sq Ft |
| 06/15/2015 06/15/15 | Pending | -- | -- | -- |
| 06/15/2015 06/15/15 | For Sale | $399,900 | -7.0% | $213 / Sq Ft |
| 12/16/2013 12/16/13 | Sold | $430,000 | -6.1% | $224 / Sq Ft |
| 11/01/2013 11/01/13 | Pending | -- | -- | -- |
| 01/18/2013 01/18/13 | For Sale | $458,000 | +20.6% | $239 / Sq Ft |
| 12/28/2012 12/28/12 | Sold | $379,900 | 0.0% | $169 / Sq Ft |
| 11/24/2012 11/24/12 | Pending | -- | -- | -- |
| 11/20/2012 11/20/12 | For Sale | $379,900 | -- | $169 / Sq Ft |
Tax History Compared to Growth
Tax History
| Year | Tax Paid | Tax Assessment Tax Assessment Total Assessment is a certain percentage of the fair market value that is determined by local assessors to be the total taxable value of land and additions on the property. | Land | Improvement |
|---|---|---|---|---|
| 2025 | $2,528 | $62,350 | $17,810 | $44,540 |
| 2024 | $2,150 | $53,500 | $13,480 | $40,020 |
| 2023 | $2,150 | $57,190 | $14,410 | $42,780 |
| 2022 | $1,733 | $59,310 | $14,940 | $44,370 |
| 2021 | $1,741 | $43,860 | $12,870 | $30,990 |
| 2020 | $1,609 | $41,860 | $12,690 | $29,170 |
| 2019 | $1,539 | $41,860 | $12,690 | $29,170 |
| 2018 | $1,496 | $41,180 | $15,790 | $25,390 |
| 2017 | $1,463 | $41,180 | $15,790 | $25,390 |
| 2016 | $1,313 | $40,270 | $13,990 | $26,280 |
| 2015 | $1,129 | $36,960 | $13,990 | $22,970 |
| 2014 | -- | $31,780 | $11,040 | $20,740 |
| 2013 | -- | $31,780 | $11,040 | $20,740 |
Agents Affiliated with this Home
-
M
Seller's Agent in 2020
Michael Kaiser
Keller Williams Realty Southwest Associates, LLC
(970) 903-2528
24 Total Sales
-
M
Seller's Agent in 2020
Mike Aronson
Coldwell Banker Distinctive Properties
-

Seller Co-Listing Agent in 2020
Scott Kurlander
Keller Williams Realty Southwest Associates, LLC
(970) 749-0099
75 Total Sales
-

Buyer's Agent in 2020
Max Hutcheson
The Wells Group of Durango, LLC
(970) 375-7014
348 Total Sales
-
D
Buyer's Agent in 2020
Durango NON MEMBER
NON-MEMBER/FSBO Durango
-
H
Seller's Agent in 2019
Hannah (Chary) Korman
The Wells Group of Durango, LLC
Map
Source: Colorado Real Estate Network (CREN)
MLS Number: 675315
APN: R005937
- 3475 W 2nd Ave
- 3211 W 2 Nd Ave
- 3211 W 5th Ave Unit 2
- 288 Animas View Dr Unit 87
- 2855 Main Ave Unit A206
- 2920 Holly Ave Unit 104
- 2906 Junction St
- 457 Animas View Dr
- 2718 New Mexico Ave Unit B
- 2718 New Mexico Ave Unit C
- 1135 Florida Rd Unit 8
- 901 Florida Rd Unit 4
- Tbd Galaxy Dr
- 1200 Florida Rd Unit 45
- 1200 Florida Rd Unit 35
- 1200 Florida Rd Unit 11
- 900 Florida Rd
- 1255 Florida Rd Unit 1
- 151 Riverview Dr
- 640 Animas View Dr
