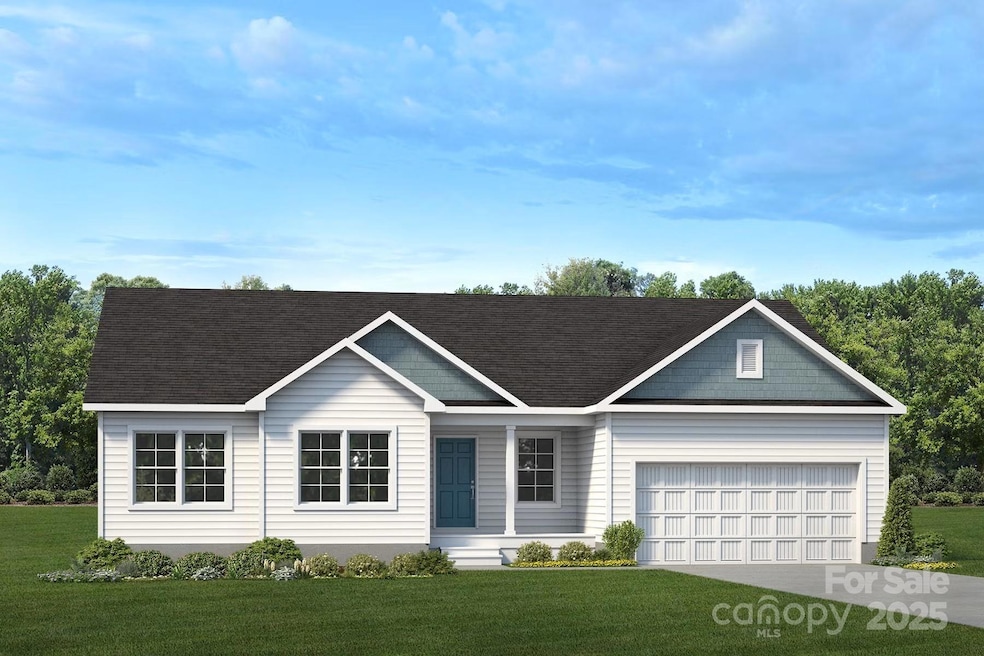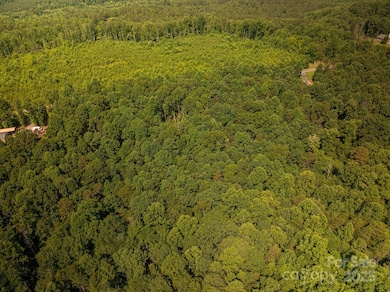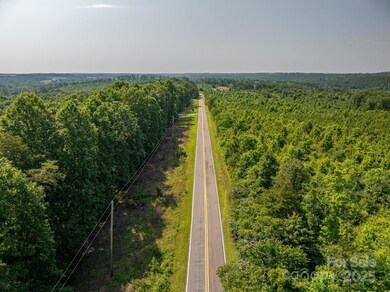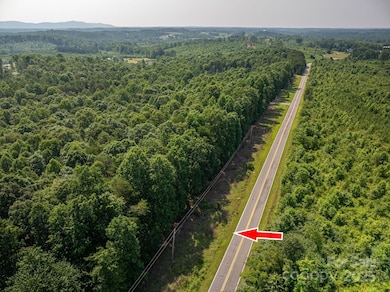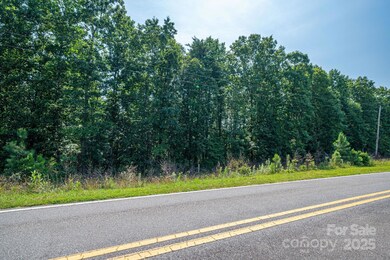
0 Boy Scout Rd Rutherfordton, NC 28139
Estimated payment $2,518/month
Highlights
- Very Popular Property
- Transitional Architecture
- 2 Car Attached Garage
- New Construction
- Front Porch
- 1-Story Property
About This Home
Discover the Hamilton Floorplan – Where Comfort Meets Flexibility! The Hamilton is a beautifully designed ranch-style home offering 1,609 sq ft of efficient single-level living. With 4 spacious bedrooms and 2 full bathrooms, it provides plenty of space for everyday life and room to grow. The open-concept layout seamlessly connects the great room, dining area, and kitchen—perfect for entertaining or relaxing at home.Need more room? Add an optional 5th bedroom with full bath and a spacious bonus room upstairs, bringing the total to 2,276 finished sq ft! This is a 100% stick-built home (not modular) and can be built on your lot or ours. Customize your Hamilton with options like stone or brick exteriors, extended decking, and multiple garage configurations.
Value Build Homes will walk you through the entire home building process—from start to finish! Plus, we offer a wide selection of floorplans to suit your lifestyle and budget.Let’s build your future together—starting with the Hamilton.
Listing Agent
Berkshire Hathaway Homeservices Landmark Prop Brokerage Email: Laura@bhhslandmark.com License #122335 Listed on: 07/18/2025

Co-Listing Agent
Berkshire Hathaway Homeservices Landmark Prop Brokerage Email: Laura@bhhslandmark.com License #262324
Home Details
Home Type
- Single Family
Year Built
- New Construction
Parking
- 2 Car Attached Garage
Home Design
- Home is estimated to be completed on 12/19/25
- Transitional Architecture
- Vinyl Siding
Interior Spaces
- 1,609 Sq Ft Home
- 1-Story Property
- Vinyl Flooring
- Crawl Space
Kitchen
- Electric Range
- Microwave
- Dishwasher
Bedrooms and Bathrooms
- 4 Main Level Bedrooms
- 2 Full Bathrooms
Outdoor Features
- Front Porch
Schools
- Rutherford Elementary School
- East Rutherford Middle School
- East Rutherford High School
Utilities
- Heat Pump System
- Well Required
- Electric Water Heater
- Septic Needed
Community Details
- Built by Value Build Homes
- Hamilton
Listing and Financial Details
- Assessor Parcel Number 1643579
Map
Home Values in the Area
Average Home Value in this Area
Property History
| Date | Event | Price | Change | Sq Ft Price |
|---|---|---|---|---|
| 07/18/2025 07/18/25 | For Sale | $395,980 | +2.7% | $198 / Sq Ft |
| 07/18/2025 07/18/25 | For Sale | $385,390 | +600.7% | $240 / Sq Ft |
| 06/29/2025 06/29/25 | For Sale | $55,000 | -- | -- |
Similar Homes in Rutherfordton, NC
Source: Canopy MLS (Canopy Realtor® Association)
MLS Number: 4283045
- 00 Boy Scout Rd
- 4444 Groves Rd
- 5555 Groves Rd
- 321 Hearthstone Dr
- 317 Knightsbridge Cir
- 5519 Hudlow Rd
- 0 Whitestone Cir Unit 81 CAR4072484
- 488 Moonlight Pass
- 496 Moonlight Pass
- 0 Hearthstone Dr Unit 70 CAR4215342
- 0 Hearthstone Dr Unit 73 CAR3897252
- 0 Hearthstone Dr Unit 2 CAR3866725
- 502 Moonlight Pass
- 0 Willowby Run
- 654 Moonlight Pass
- 221 John C Logan Rd Unit 223
- 137 Clements Rd
- 3872 U S 64
- 358 Lawing Mill Rd
- 0 Hudlow Rd Unit CAR4237255
- 165 Farmer Johns Trail
- 15 Trillium Trail
- 109 Carriage Place Unit 4
- 136 Kent Dr
- 171 Butler Rd
- 247 Arlington St Unit 303
- 247 Arlington St Unit 301
- 161 Dawn Dr
- 113 Lynn Dr
- 297 Paradise Point
- 6129 Mount Olive Church Rd
- 6099 Rybak Rd
- 153 Chandler Dr
- 39 Hawkins Rd Unit 2
- 43 Hawkins Rd Unit 2
- 43 Hawkins Rd Unit 1
- 78A Dries Dr
- 50 Hemlock Ct
- 252 S 1516
- 19 Lynnbrook Way
