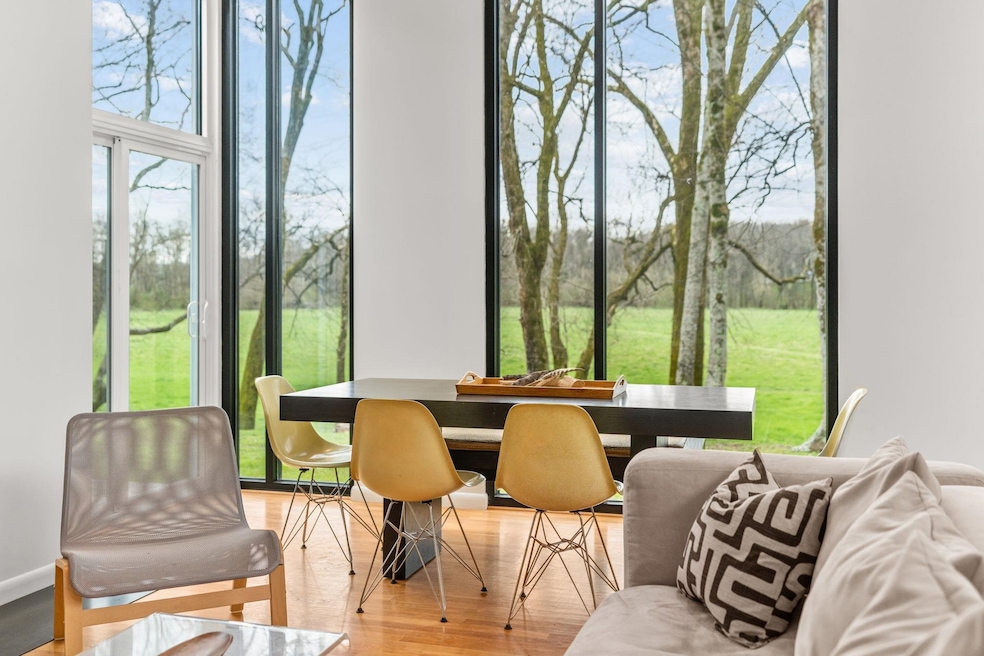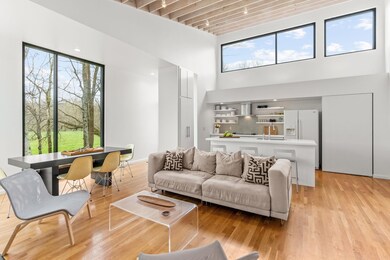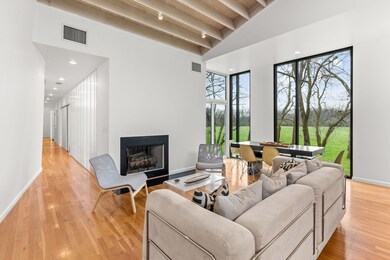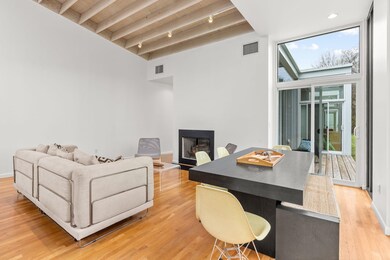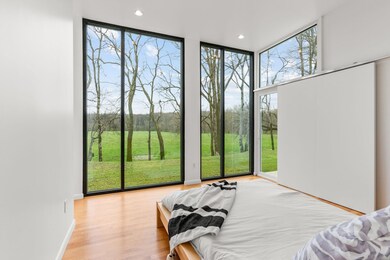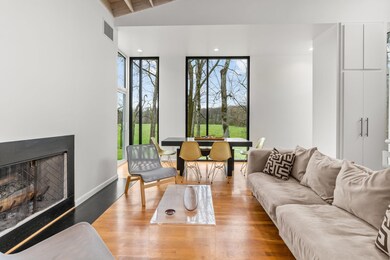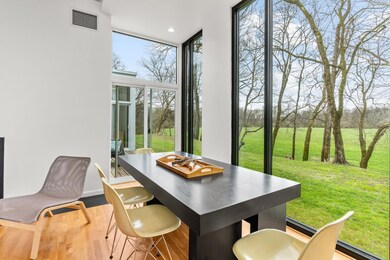
0 Buffalo Bottom Rd Linden, TN 37096
Highlights
- Waterfront
- Deck
- Bonus Room with Fireplace
- 34.2 Acre Lot
- Contemporary Architecture
- Wooded Lot
About This Home
As of February 2024In 2006, a young couple with two children commissioned architect Coleman Coker to design a special retreat for their family. They wanted all the amenities of a modern urban home with the ability to easily access the outdoors and could canoe and camp as their children grew. The result was a bright, open, vaulted space with multiple decks, great inside/outside connections, and tons of privacy. The family that built this home is moving on to their next adventure---make this home the base for yours!
Last Agent to Sell the Property
Marx-Bensdorf, REALTORS License #355934 Listed on: 03/24/2023
Co-Listed By
NON-MLS NON-BOARD AGENT
NON-MLS OR NON-BOARD OFFICE
Last Buyer's Agent
NON-MLS NON-BOARD AGENT
NON-MLS OR NON-BOARD OFFICE
Home Details
Home Type
- Single Family
Year Built
- Built in 2007
Lot Details
- 34.2 Acre Lot
- Waterfront
- Wooded Lot
HOA Fees
- $38 Monthly HOA Fees
Parking
- Driveway
Home Design
- Contemporary Architecture
Interior Spaces
- 1,400-1,599 Sq Ft Home
- 1,484 Sq Ft Home
- 1-Story Property
- Built-in Bookshelves
- Smooth Ceilings
- Vaulted Ceiling
- Fireplace Features Masonry
- Aluminum Window Frames
- Combination Dining and Living Room
- Den with Fireplace
- Bonus Room with Fireplace
- 2 Fireplaces
- Storage Room
- Keeping Room
- Water Views
Kitchen
- Breakfast Bar
- Kitchen Island
Flooring
- Wood
- Tile
Bedrooms and Bathrooms
- 2 Main Level Bedrooms
- 2 Full Bathrooms
Laundry
- Dryer
- Washer
Outdoor Features
- Water Access
- Deck
Location
- Flood Insurance May Be Required
Utilities
- Central Heating and Cooling System
- Vented Exhaust Fan
- Well
- Septic Tank
Listing and Financial Details
- Assessor Parcel Number 100 027.00
Community Details
Overview
- River Bend Subdivision
- Mandatory home owners association
Recreation
- Recreation Facilities
Similar Homes in Linden, TN
Home Values in the Area
Average Home Value in this Area
Property History
| Date | Event | Price | Change | Sq Ft Price |
|---|---|---|---|---|
| 07/16/2025 07/16/25 | Pending | -- | -- | -- |
| 07/09/2025 07/09/25 | For Sale | $85,000 | +70.0% | -- |
| 02/29/2024 02/29/24 | Sold | $50,000 | -18.4% | -- |
| 01/20/2024 01/20/24 | Pending | -- | -- | -- |
| 01/01/2024 01/01/24 | For Sale | $61,250 | 0.0% | -- |
| 12/24/2023 12/24/23 | Pending | -- | -- | -- |
| 12/13/2023 12/13/23 | For Sale | $61,250 | -87.6% | -- |
| 10/02/2023 10/02/23 | Sold | $495,000 | -10.0% | $354 / Sq Ft |
| 09/08/2023 09/08/23 | Pending | -- | -- | -- |
| 06/03/2023 06/03/23 | Price Changed | $550,000 | -8.3% | $393 / Sq Ft |
| 03/24/2023 03/24/23 | For Sale | $600,000 | +1163.2% | $429 / Sq Ft |
| 12/16/2021 12/16/21 | Sold | $47,500 | -4.8% | -- |
| 11/08/2021 11/08/21 | Pending | -- | -- | -- |
| 08/19/2021 08/19/21 | For Sale | $49,900 | -67.8% | -- |
| 12/11/2018 12/11/18 | Pending | -- | -- | -- |
| 12/03/2018 12/03/18 | For Sale | $155,000 | +675.0% | -- |
| 01/22/2017 01/22/17 | Off Market | $20,000 | -- | -- |
| 10/19/2016 10/19/16 | For Sale | $525,000 | +1710.3% | -- |
| 07/05/2016 07/05/16 | Sold | $29,000 | +45.0% | -- |
| 01/14/2016 01/14/16 | Sold | $20,000 | -- | -- |
Tax History Compared to Growth
Agents Affiliated with this Home
-
Della Parsons
D
Seller's Agent in 2025
Della Parsons
Futurearth Real Estate
(931) 552-7070
21 Total Sales
-
Lathan Powers

Seller's Agent in 2024
Lathan Powers
United Country Richardson Real Estate, Inc.
(931) 628-2003
19 Total Sales
-
Margaret Mikkelsen

Seller's Agent in 2023
Margaret Mikkelsen
Marx-Bensdorf, REALTORS
(646) 898-6901
70 Total Sales
-
N
Seller Co-Listing Agent in 2023
NON-MLS NON-BOARD AGENT
NON-MLS OR NON-BOARD OFFICE
-
John McEwen

Seller's Agent in 2021
John McEwen
McEwen Group
(931) 628-1749
168 Total Sales
-
Garret Canard

Buyer's Agent in 2021
Garret Canard
simpliHOM
(931) 996-3698
22 Total Sales
Map
Source: Memphis Area Association of REALTORS®
MLS Number: 10144484
- 533 Center Ridge Dr
- 0 Whitwell Cemetery Rd
- 138 Center Ridge Dr
- 2932 Old Hohenwald Rd
- 183 Big Buffalo Estates Cir
- 505 Big Buffalo Estates Cir
- 0 Black Bear Trail
- 7468 Old Hohenwald Rd
- 5681 Old Hohenwald Rd
- 7696 Old Hohenwald Rd
- 8072 Old Hohenwald Rd
- 3722 Old Hohenwald Rd
- 6004 Old Hohenwald Rd
- 230 Juniper Dr
- 338 Juniper Dr
- 301 Ridgewood Dr
- 210 Ridgewood Dr
- 84 Ridgewood Dr
- 3960 Old Hohenwald Rd
- 449 Fox Ridge Rd
