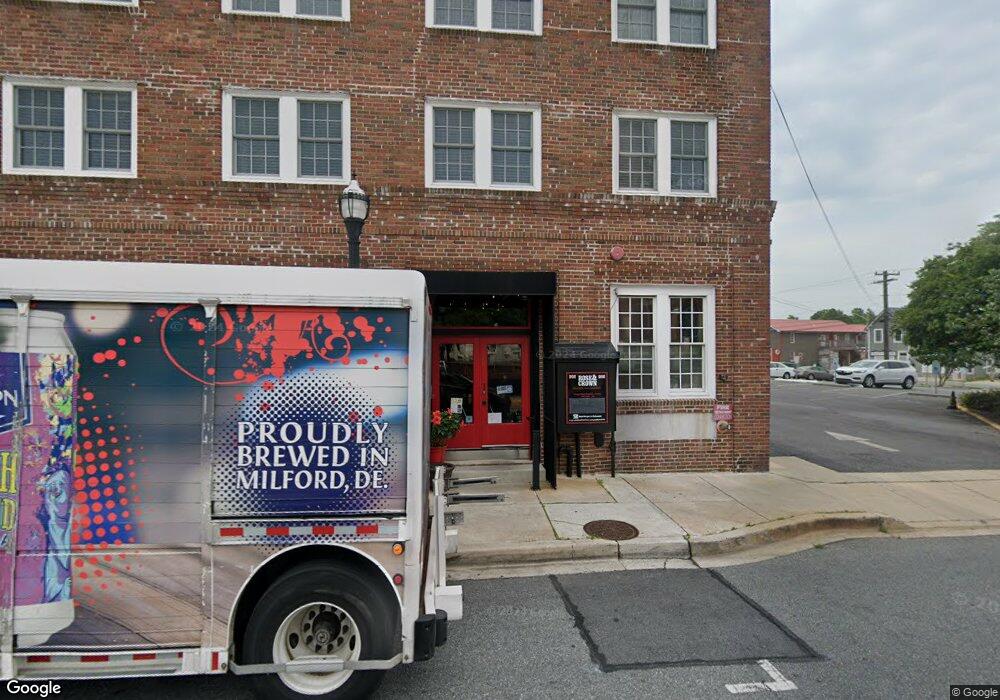3
Beds
3
Baths
3,176
Sq Ft
8,276
Sq Ft Lot
About This Home
This home is located at 0 Celestial Way Unit ANDERSON DESU2079488, Lewes, DE 19958. 0 Celestial Way Unit ANDERSON DESU2079488 is a home located in Sussex County with nearby schools including Love Creek Elementary School, Mariner Middle School, and Cape Henlopen High School.
Create a Home Valuation Report for This Property
The Home Valuation Report is an in-depth analysis detailing your home's value as well as a comparison with similar homes in the area
Home Values in the Area
Average Home Value in this Area
Tax History Compared to Growth
Map
Nearby Homes
- 30933 Clubhouse Cir
- Ashbrooke with Basement Plan at Anchors Run
- Cumberland with Basement Plan at Anchors Run
- Savannah with Basement Plan at Anchors Run
- Anderson with Basement Plan at Anchors Run
- 30959 Sandy Ridge Dr
- 29707 Flag Officer Ct
- 30997 Oak Leaf Dr
- 29506 Dagger Board Dr
- Jerry Plan at Anchors Run
- Cartwright Plan at Anchors Run
- Nelson Plan at Anchors Run
- Kramer Plan at Anchors Run
- Brenner Plan at Anchors Run
- Peterman II Plan at Anchors Run
- Whatley Plan at Anchors Run
- Lloyd Plan at Anchors Run
- Frank Plan at Anchors Run
- Reston Plan at Anchors Run
- 30226 Snug Berth Dr
- 0 Celestial Way Unit ANDERSON DESU2083650
- 28071 Celestial Way
- 28070 Celestial Way
- 28073 Celestial Way
- 28068 Celestial Way
- 28067 Celestial Way
- 28074 Celestial Way
- 28066 Celestial Way
- 28075 Celestial Way
- 28065 Celestial Way
- 28014 Celestial Way
- 28016 Celestial Way
- 28040 Celestial Way
- 28086 Celestial Way
- 28044 Celestial Way
- 28061 Celestial Way
- 28082 Celestial Way
- 29833 Following Sea Ln
- 29812 Following Sea Ln
- 29839 Following Sea Ln
