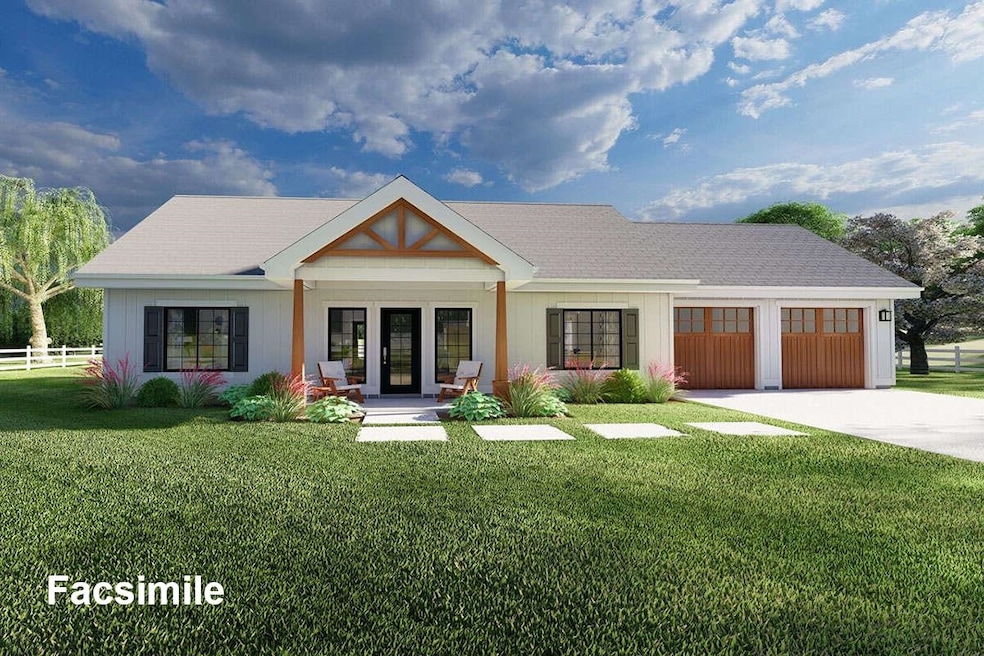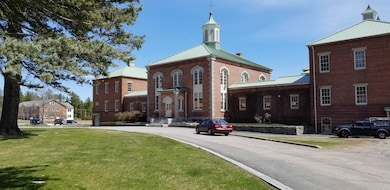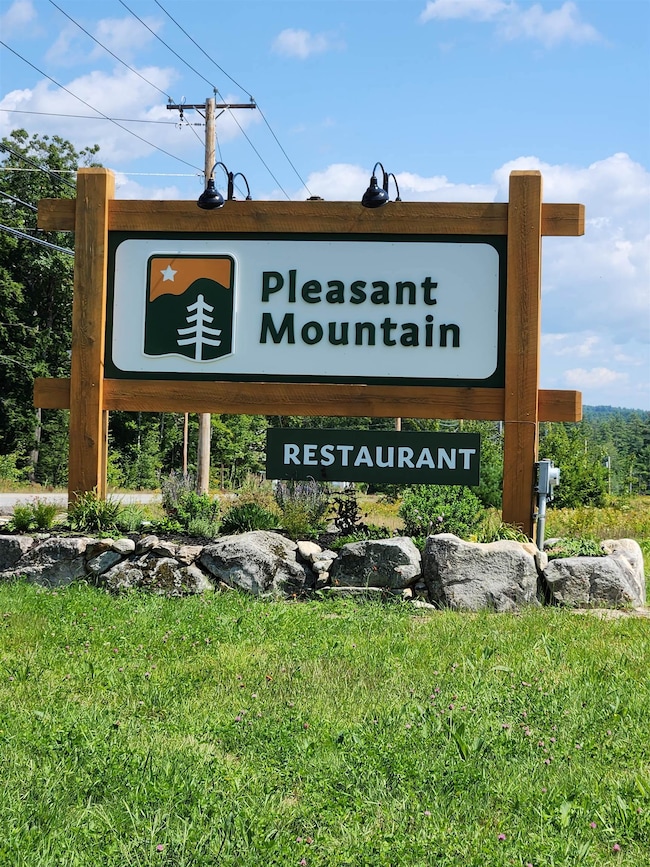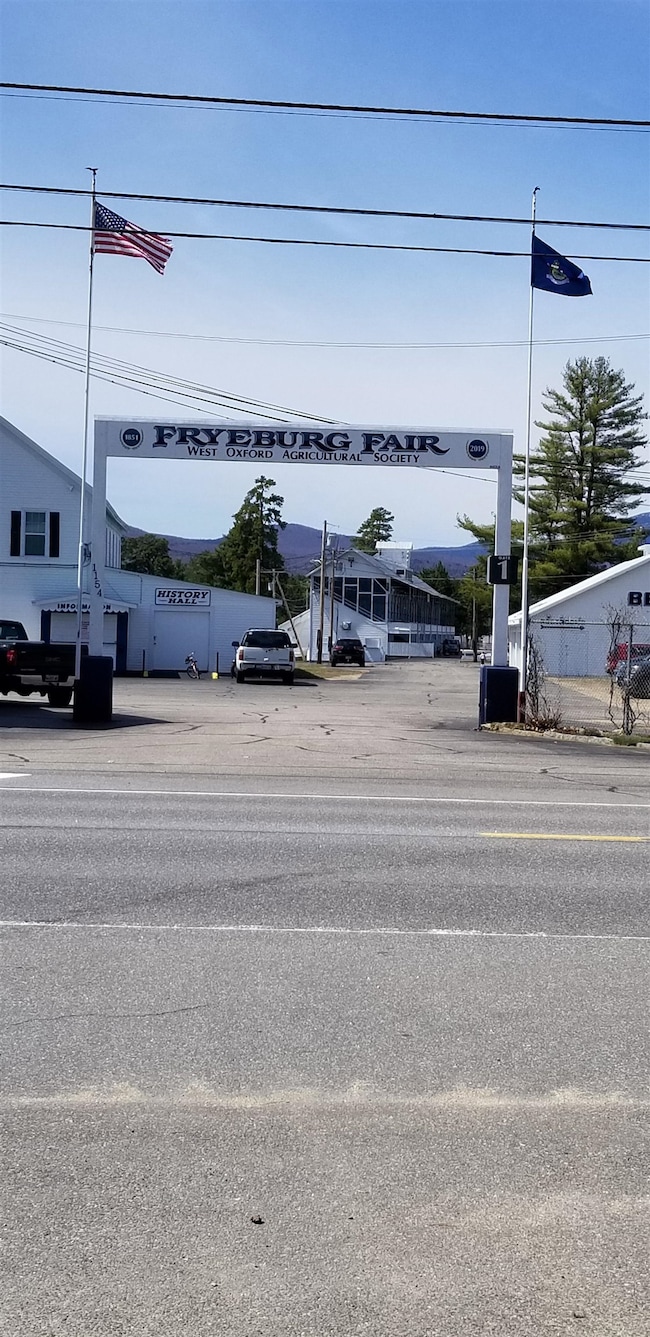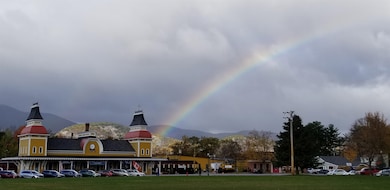New Construction 3BR/2BA Ranch on 6+ Acres with Saco River Frontage – Just 1 Mile from Fryeburg Academy! Be the first to enjoy this stunning, newly built ranch set on over 6 private, wooded acres with frontage on the Saco River. Only 15 minutes to North Conway’s shopping, dining, and Cranmore Mountain, as well as Pleasant Mountain Ski Area. This home and beautiful lot offer the perfect blend of natural beauty, recreation, and convenience. Inside, the home features a bright, open floor plan with 9-foot ceilings throughout, creating a spacious and airy feel. The heart of the home is a beautiful modern kitchen with a large center island, perfect for entertaining or casual family meals. The kitchen flows seamlessly into the dining and living areas, and Slider opens into your screen porch for dining el fresco ideal for gatherings and everyday living. Highlights include:3 Bedrooms and 2 Full Baths, including a private primary suite with walk-in closet and en-suite bath, 2 car attached Garage, First-floor laundry and mudroom access from garage, Central Air Conditioning, Screened-in porch with attached deck for relaxing summer evenings, Gas Fireplace for chilly winter evenings, and a Peaceful, private lot with Saco River frontage in a beautiful new neighborhood. Be in for the Holidays and Enjoy this opportunity to own a quality-built, single-level home with privacy—all within close proximity to year-round outdoor recreation and top-rated Fryeburg Academy.

