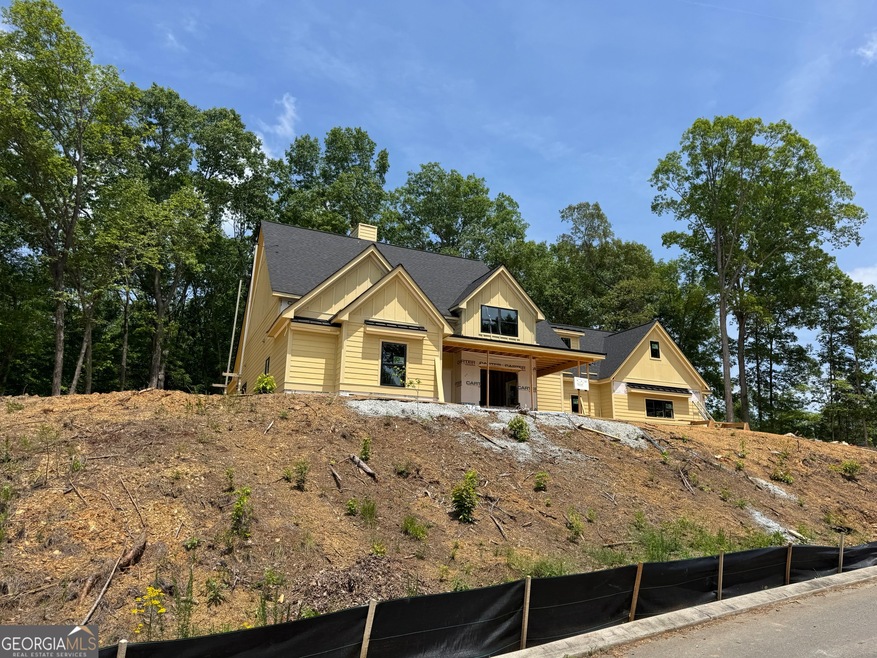
0 Cliffs Street - Lot 38 Unit 10484000 Dalton, GA 30143
Estimated payment $3,786/month
Highlights
- New Construction
- Living Room with Fireplace
- Solid Surface Countertops
- Deck
- Vaulted Ceiling
- Breakfast Area or Nook
About This Home
Expected to be ready for closing by the end of August!!! This stunning new construction custom ranch home invites you in with its elegant craftsmanship and luxurious details. Constructed by a renowned local builder celebrated for high-end finishes, the home boasts the beautifully airy Jessica floor plan, where sunlight pours through expansive windows, illuminating the open-concept great room, dining area, and gourmet kitchen adorned with gleaming granite countertops and soaring ceilings. The main-level master suite offers a serene retreat, while two additional bedrooms and two stylish bathrooms provide comfort and space for family or guests. With a covered front porch, a covered back porch and three-car garage, this is more than a house-it's a dream home waiting to become your own. Reach out now to meet with the builder and schedule a tour!
Home Details
Home Type
- Single Family
Year Built
- Built in 2025 | New Construction
Lot Details
- 0.93 Acre Lot
Parking
- Garage
Home Design
- Slab Foundation
- Composition Roof
- Press Board Siding
Interior Spaces
- 2,248 Sq Ft Home
- 1-Story Property
- Vaulted Ceiling
- Ceiling Fan
- Double Pane Windows
- Living Room with Fireplace
- 2 Fireplaces
- Fire and Smoke Detector
- Laundry Room
Kitchen
- Breakfast Area or Nook
- Walk-In Pantry
- Microwave
- Dishwasher
- Kitchen Island
- Solid Surface Countertops
Flooring
- Carpet
- Vinyl
Bedrooms and Bathrooms
- 3 Main Level Bedrooms
- Split Bedroom Floorplan
Outdoor Features
- Deck
- Outdoor Fireplace
Schools
- Cedar Ridge Elementary School
- Dalton High School
Utilities
- Central Heating and Cooling System
- Underground Utilities
- 220 Volts
- Septic Tank
Community Details
- Property has a Home Owners Association
- Association fees include management fee
- Coahulla Cliffs Subdivision
Listing and Financial Details
- Tax Lot 38
Map
Home Values in the Area
Average Home Value in this Area
Property History
| Date | Event | Price | Change | Sq Ft Price |
|---|---|---|---|---|
| 05/02/2025 05/02/25 | Price Changed | $576,100 | +9.8% | $256 / Sq Ft |
| 03/20/2025 03/20/25 | For Sale | $524,900 | -- | $233 / Sq Ft |
Similar Homes in the area
Source: Georgia MLS
MLS Number: 10484000
- 0 Cliffs Street - Lot 1 Unit 10484019
- 0 Cliffs Street - Lot 38 Unit 10484000
- 0 Cliffs Street - Lot 38 Unit 7544910
- 360 Oak Trace W
- 0 Oak Trace W Unit 10437478
- 970 Salacoa Vista
- 541 Mulberry Cir
- 15.05 Acres Hobson Rd
- 520 Mulberry Cir
- 148 Mulberry Cir
- 312 Oak Trace E
- 875 Mulberry Cir
- 519 Mulberry Cir
- 119 Acerose Dr
- 0 Acerose Dr Unit 10483871
- 0 Acerose Dr Unit LOT 403 10260380
- 400 Mulberry Cir
- 587 Oak Trace E

