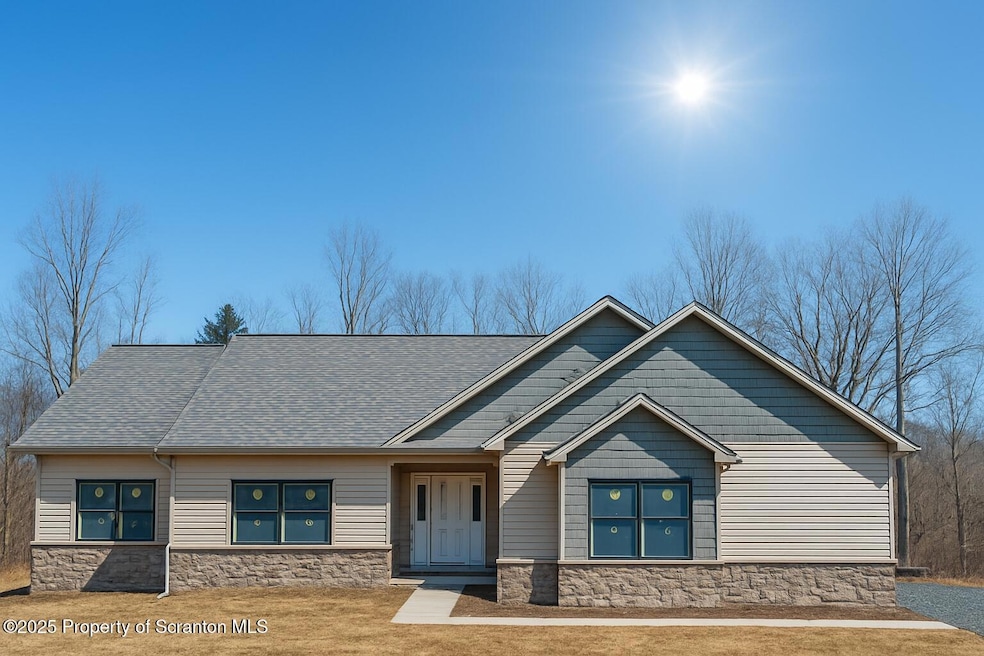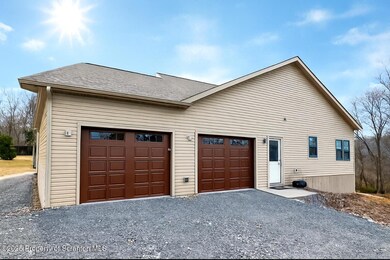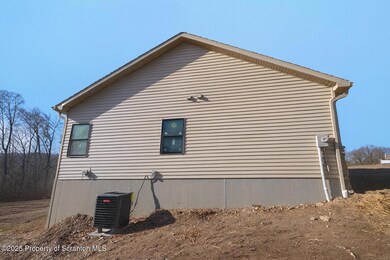0 Colony Ln South Abington Township, PA 18411
Estimated payment $4,271/month
Highlights
- New Construction
- Raised Ranch Architecture
- Balcony
- Abington Heights High School Rated A-
- High Ceiling
- Fireplace
About This Home
Brand-New Construction in Abington School District!This stunning 3-bedroom, 2.5-bath raised ranch offers approximately 2,300 sq. ft. of modern open-concept living. The spacious layout features a stone fireplace, a beautifully designed quartz kitchen with Stainless steel appliances, and the option for buyers to choose natural wood cabinetry or painted kitchen cabinets.Enjoy a private primary suite, a two-car garage, and a low-maintenance Trex deck perfect for entertaining. The yard will be freshly seeded, and the driveway will be finished in either concrete or blacktop at the builder's discretion.Construction will be completed in approximately 90 days (give or take) from the date of an executed contract.A fresh start, a beautiful design, and Abington School District--this is the new-build opportunity you've been waiting for! All information and measurements are approximate and not warranted or guaranteed.
Home Details
Home Type
- Single Family
Year Built
- Built in 2025 | New Construction
Lot Details
- 0.53 Acre Lot
- Lot Dimensions are 65x140x202x34x195
- Cleared Lot
- Property is zoned R1
Parking
- 2 Car Garage
- Driveway
Home Design
- Raised Ranch Architecture
- Poured Concrete
- Composition Roof
- Vinyl Siding
- Concrete Perimeter Foundation
- Stone Veneer
Interior Spaces
- 2,300 Sq Ft Home
- 1-Story Property
- High Ceiling
- Fireplace
- Entrance Foyer
- Living Room
- Unfinished Basement
- Walk-Out Basement
- Storage In Attic
- Laundry Room
Kitchen
- Gas Range
- Microwave
- Dishwasher
Bedrooms and Bathrooms
- 3 Bedrooms
Outdoor Features
- Balcony
Utilities
- Forced Air Heating and Cooling System
- Heating System Uses Natural Gas
Listing and Financial Details
- Home warranty included in the sale of the property
- Assessor Parcel Number 1010920045
Map
Home Values in the Area
Average Home Value in this Area
Property History
| Date | Event | Price | List to Sale | Price per Sq Ft | Prior Sale |
|---|---|---|---|---|---|
| 11/21/2025 11/21/25 | For Sale | $679,900 | +72.1% | $296 / Sq Ft | |
| 02/16/2024 02/16/24 | Sold | $395,000 | 0.0% | -- | View Prior Sale |
| 01/22/2024 01/22/24 | Pending | -- | -- | -- | |
| 09/01/2023 09/01/23 | For Sale | $395,000 | -- | -- |
Source: Greater Scranton Board of REALTORS®
MLS Number: GSBSC256024
- 813 Poplar St
- 205 Bissell St
- Lot 37 N Skyline Dr
- 151 Primrose Dr
- 508 Gladiola Dr
- 607 Skyline Dr S
- 524 Knapp Rd
- 2 Crestmont Place
- 517 Grandview St
- 113 Claremont Ave
- 162 Edgewood Dr E
- 413 Powell Ave
- 720 Scott
- W678 William St
- 630 Layton Rd
- 96 Abington Gardens Dr
- 120 Glenburn Rd
- 512 Powell Ave
- 5 Wooded Ln
- 803 W Grove St
- 309 Park Ave
- 240 E Grove St Unit 4
- 513 Winola Rd
- 214 Melrose Ave
- 414 Melrose Ave
- 405 Applewood Acres
- 117 Mountain View Way
- 1702 Summit Pointe
- 1102 Summit Pointe
- 1112 Summit Pointe Unit 1112
- 108 Summit Pointe
- 1504 Summit Pointe Unit 1504
- 1395 Old Trail Rd Unit 2
- 741 Ferdinand St
- 445 Leggett St
- 1746-1748 Mcdonough Ave
- 240 Greenbush St
- 647 Laurel St
- 319 Green St
- 633 Carmalt St




