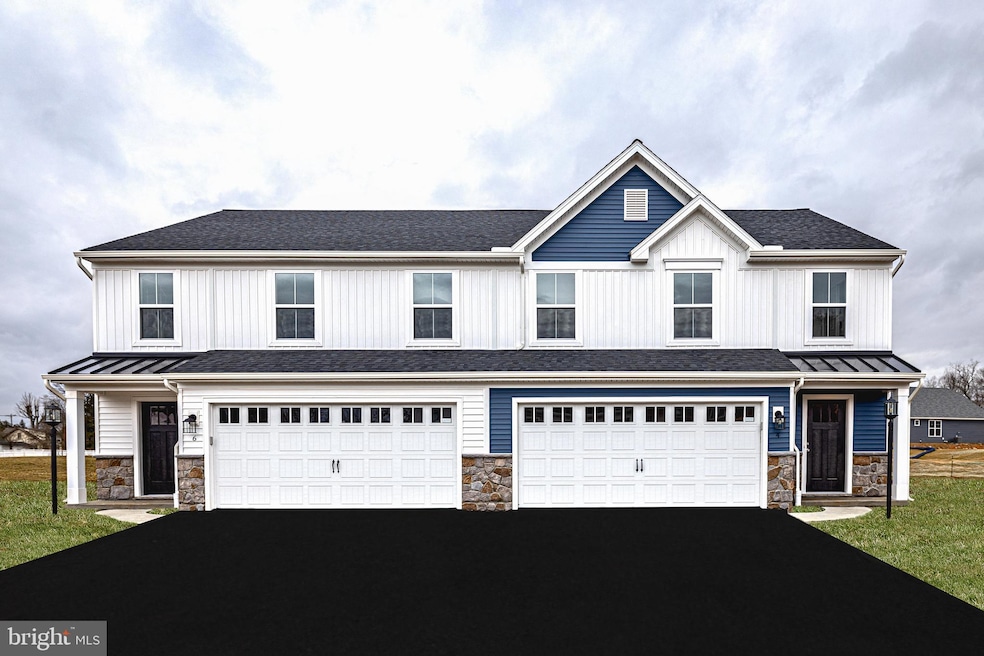
0 Daisy Plan at Shady Lane Estates Bellefonte, PA 16823
Estimated payment $2,127/month
Highlights
- New Construction
- Traditional Architecture
- 2 Car Direct Access Garage
- Open Floorplan
- Breakfast Area or Nook
- Family Room Off Kitchen
About This Home
Build your dream home & save big — 50% OFF ALL OPTIONS (max $20K)! Details in attached brochure.
Welcome to Your New Home! Experience modern living in our spacious and efficient duplex homes. With a generous family room, 3 bedrooms, and 2 1⁄2 bathrooms, there's room for everyone to thrive. The open floor plan on the first floor is perfect for entertaining or everyday living. The Daisy plan offers a roomy, 2-story layout with seamless flow from the kitchen to the family room. Upstairs, the owner's suite features a walk-in closet and bath, along with a second-floor laundry room and large storage closet. Customize your living space with an unfinished basement. Rest easy with our 10 YEAR WARRANTY. Don't miss this opportunity to make this beautiful home yours!
This listing represents a base home plan that can be built in this community. The listed price reflects the base price only and does not include optional upgrades, lot premiums, or additional features, which may be available at an additional cost. Pricing, features, and availability are subject to change without notice.
Photos are of a similar model and may display upgrades not included in the listed price.
Townhouse Details
Home Type
- Townhome
Year Built
- Built in 2025 | New Construction
Lot Details
- Property is in excellent condition
HOA Fees
- $55 Monthly HOA Fees
Parking
- 2 Car Direct Access Garage
- Parking Storage or Cabinetry
- Front Facing Garage
Home Design
- Semi-Detached or Twin Home
- Traditional Architecture
- Poured Concrete
- Spray Foam Insulation
- Blown-In Insulation
- Batts Insulation
- Architectural Shingle Roof
- Vinyl Siding
- Passive Radon Mitigation
- Concrete Perimeter Foundation
- Stick Built Home
- Asphalt
Interior Spaces
- Property has 2 Levels
- Open Floorplan
- Double Pane Windows
- Low Emissivity Windows
- Window Screens
- Insulated Doors
- Family Room Off Kitchen
- Dining Area
- Carpet
- Washer and Dryer Hookup
Kitchen
- Breakfast Area or Nook
- Electric Oven or Range
- Microwave
- Dishwasher
- Kitchen Island
- Disposal
Bedrooms and Bathrooms
- 3 Bedrooms
- En-Suite Bathroom
- Walk-In Closet
- Bathtub with Shower
- Walk-in Shower
Unfinished Basement
- Heated Basement
- Basement Fills Entire Space Under The House
- Interior Basement Entry
- Sump Pump
- Basement Windows
Home Security
Outdoor Features
- Exterior Lighting
- Porch
Utilities
- Forced Air Heating and Cooling System
- 200+ Amp Service
- Electric Water Heater
- Cable TV Available
Community Details
Overview
- $350 Capital Contribution Fee
- Built by Berks Homes
- Shady Lane Estates Subdivision, Daisy Floorplan
Pet Policy
- No Pets Allowed
Security
- Carbon Monoxide Detectors
- Fire and Smoke Detector
Map
Home Values in the Area
Average Home Value in this Area
Property History
| Date | Event | Price | Change | Sq Ft Price |
|---|---|---|---|---|
| 07/15/2025 07/15/25 | Price Changed | $319,990 | -3.0% | $188 / Sq Ft |
| 05/06/2025 05/06/25 | For Sale | $329,990 | -- | $193 / Sq Ft |
Similar Homes in Bellefonte, PA
Source: Bright MLS
MLS Number: PACE2514588
- 0 Sweet Birch Plan at Shady Lane Estates
- 0 White Oak Plan at Shady Lane Estates
- 121 Redbud Rd
- 122 Redbud Rd
- 119 Redbud Rd
- 112 Redbud Rd
- 115 Basswood Ln
- 114 Redbud Rd
- 112 Basswood Ln
- 113 Basswood Ln
- 0 Cobblestone Rd
- 1546 E College Ave
- 118 Franklin St
- 119 Cedar Ln
- Lot 94 Hancock Rd
- 170 Ten Point Path
- 147 Ten Point Path
- 1211 E College Ave
- Elmcrest Plan at Deerhaven
- Dartmouth Plan at Deerhaven
- 289 Governors Park Rd
- 177 Governors Park Rd
- 207 S Main St Unit 3
- 145 West St
- 253 N Spring St
- 2147 Earlystown Rd
- 1335 Dreibelbis St
- 592 Penns Creek Rd
- 111 Spring Hill Ln
- 302 Jacks Mill Dr
- 788 Ashworth Ln
- 1326 E College Ave
- 104 Warnock Rd
- 818 Bellaire Ave
- 184 Legion Ln
- 616 E College Ave Unit 502
- 114 Hetzel St
- 478 E Beaver Ave
- 131 Heister St
- 701 Cricklewood Dr






