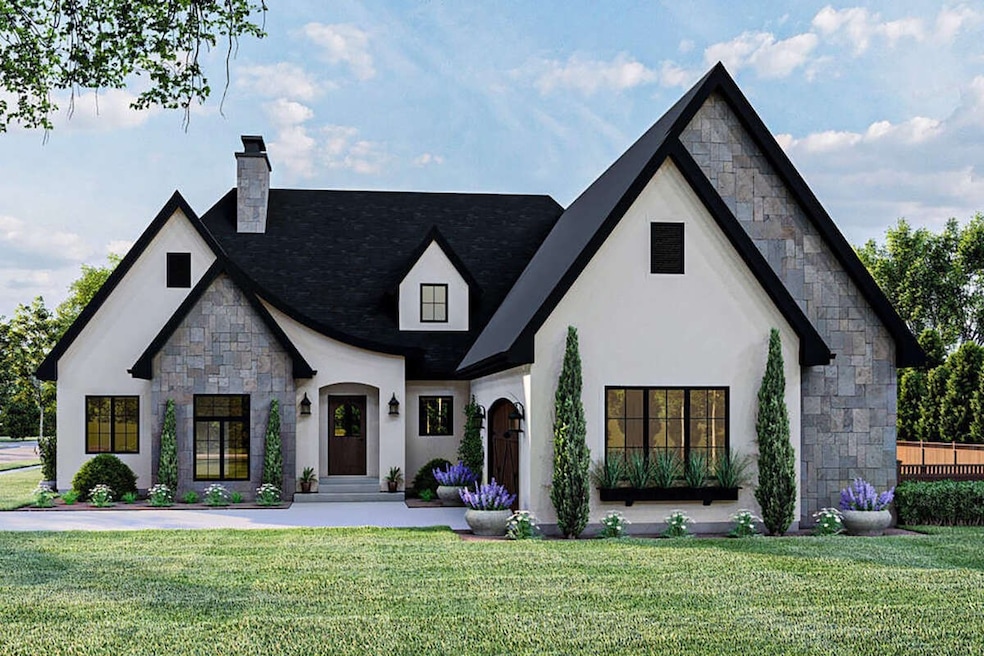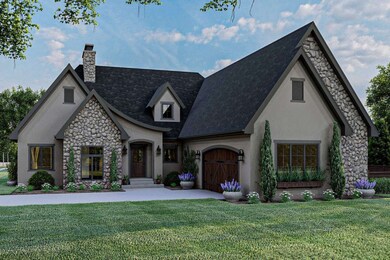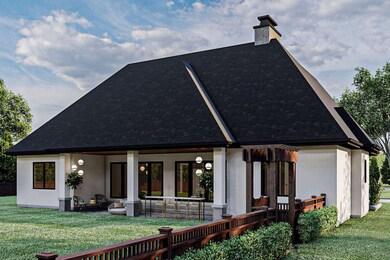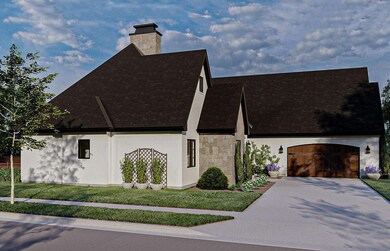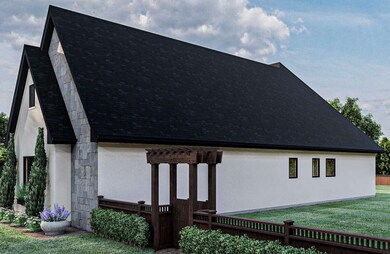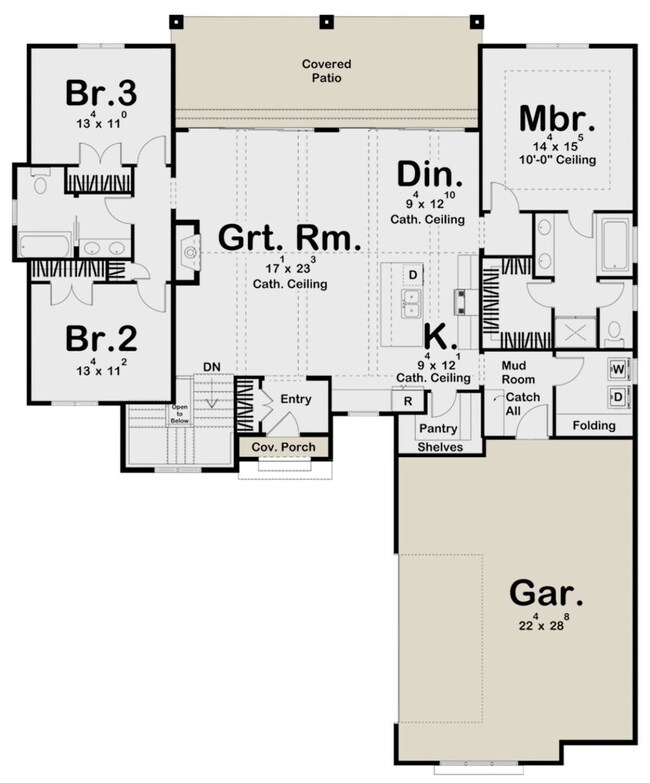
0 Forest Hill Dr Crossville, TN 38558
Estimated payment $3,946/month
Highlights
- Contemporary Architecture
- 2 Car Attached Garage
- Two Heating Systems
- Separate Formal Living Room
- Cooling Available
- Satellite Dish
About This Home
TO BE BUILT. The exterior is maintenance-free hardyboard siding w/ brick. The builder plan is subject to change. The plan specs are not guaranteed. Nestled around 10th hole of Heatherhurst Golf course in beautiful Fairfield Glade..golf, swimming , pickleball, lots of amenities. Many beautiful upgrades include granite countertops in the Kitchen, 2-car garage, a screened-in porch, and a great landscape package, floors are laminated: hardwood, carpet, tile, all kitchen stainless steel, Electric heating and cooling. floor plans are available. city gad available. Pre-selling so that you can choose your colors. Lot taxes in MLS, and property taxes to be determined. This lovely plan is presented by Phillips Properties TN LLC. The price is subject to change based on material cost inflation and/or the options selected by the buyer. Seller financing is possible.
Listing Agent
Keller Williams Realty Mt. Juliet Brokerage Phone: 6157888150 License #233212 Listed on: 01/31/2025

Home Details
Home Type
- Single Family
Est. Annual Taxes
- $141
Year Built
- Built in 2025
Lot Details
- 0.77 Acre Lot
HOA Fees
- $73 Monthly HOA Fees
Parking
- 2 Car Attached Garage
Home Design
- Contemporary Architecture
Interior Spaces
- 1,878 Sq Ft Home
- Property has 1 Level
- Separate Formal Living Room
- Fire and Smoke Detector
Bedrooms and Bathrooms
- 3 Main Level Bedrooms
- 2 Full Bathrooms
Schools
- Crab Orchard Elementary School
- Stone Elementary Middle School
- Cumberland County High School
Utilities
- Cooling Available
- Two Heating Systems
- Satellite Dish
Community Details
- Keswick Development Subdivision
Listing and Financial Details
- Assessor Parcel Number 065C D 01300 000
Map
Home Values in the Area
Average Home Value in this Area
Property History
| Date | Event | Price | Change | Sq Ft Price |
|---|---|---|---|---|
| 05/14/2025 05/14/25 | For Sale | $39,000 | -94.4% | -- |
| 01/31/2025 01/31/25 | For Sale | $699,000 | +4560.0% | $372 / Sq Ft |
| 01/22/2024 01/22/24 | Sold | $15,000 | 0.0% | -- |
| 11/17/2023 11/17/23 | Pending | -- | -- | -- |
| 11/14/2023 11/14/23 | For Sale | $15,000 | -25.0% | -- |
| 01/20/2022 01/20/22 | Sold | $20,000 | +53.8% | -- |
| 01/05/2022 01/05/22 | Pending | -- | -- | -- |
| 04/27/2021 04/27/21 | Sold | $13,000 | -55.9% | -- |
| 06/24/2020 06/24/20 | For Sale | $29,500 | +68.6% | -- |
| 02/17/2020 02/17/20 | Sold | $17,500 | -7.4% | -- |
| 02/04/2020 02/04/20 | Pending | -- | -- | -- |
| 01/22/2020 01/22/20 | For Sale | $18,900 | +40.0% | -- |
| 09/30/2016 09/30/16 | Sold | $13,500 | -68.2% | -- |
| 10/29/2014 10/29/14 | Sold | $42,500 | -11.5% | -- |
| 06/26/2013 06/26/13 | Sold | $48,000 | -- | -- |
Similar Homes in Crossville, TN
Source: Realtracs
MLS Number: 2785796
- 0 Forest Hills Dr
- 21 Valarian Terrace
- 109 Laurelton Ln
- 125 Valarian Dr
- 121 Cathedral Dr
- 36 Thames Ct
- 122 Cathedral Dr
- 237 Forest Hill Dr
- 57 Inwood Terrace
- 128 Cathedral Dr
- 112 Motthaven Dr
- 55 Inwood Terrace
- 121 Motthaven Dr
- 148 Springdale Dr
- 125 Motthaven Dr
- 127 Motthaven Dr
- 118 Motthaven Dr
- 18 Inwood Dr
- 56 Westridge Ct
- 44 Inwood Ct
- 11 Milnor Cir
- 43 Wilshire Heights Dr
- 122 Lee Cir
- 30 Woodland Terrace
- 40 Heather Ridge Cir
- 25 Becker Blvd
- 165 School Ave Unit 165 School Avenue
- 28 Jacobs Crossing Dr
- 220 Brown Dr W
- 630 Carlock Ave Unit C
- 425 Cumberland St
- 517 Cumberland St
- 712 Old Roane St Unit 4
- 712 Old Roane St Unit 1
- 212 Morning Dr Unit 5
- 110 Hillview Terrace Dr
- 1345 Midway Rd
- 1200 River Oaks Dr
- 176 Market St
- 4558 Knoxville Hwy Unit B
