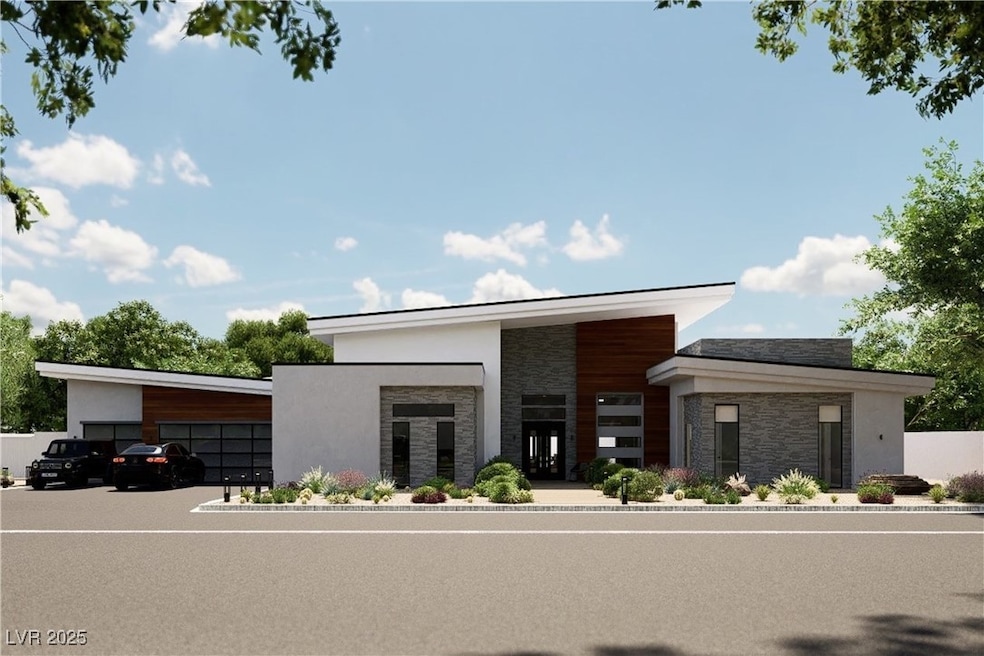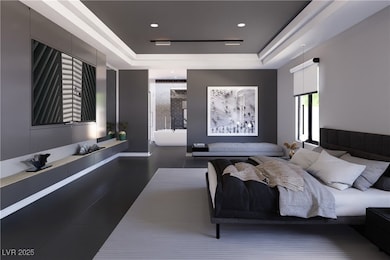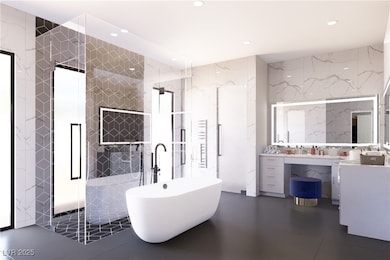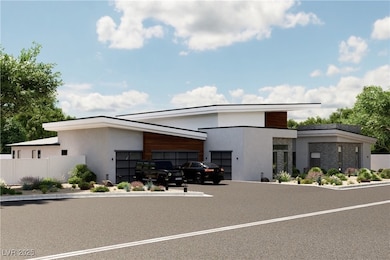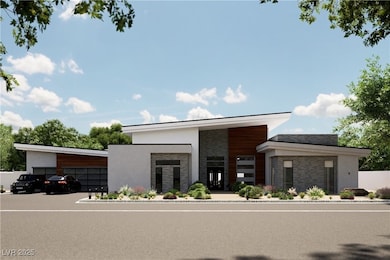0 Haven St Unit 2709609 Las Vegas, NV 89123
Silverado Ranch NeighborhoodEstimated payment $12,744/month
Highlights
- Pool and Spa
- Great Room
- 4 Car Attached Garage
- 0.53 Acre Lot
- No HOA
- Double Pane Windows
About This Home
Step into modern luxury with this 4,612 sq ft single-story on a half-acre, offering versatile multigen living with five bedrooms and 5.5 baths. A grand entry leads to a luminous open-concept living area with soaring ceilings, refined finishes, and a linear electric fireplace under ambient LED lighting. The gourmet kitchen boasts quartzite countertops, Thermador appliances, and sleek cabinetry. Expansive glass doors open to a resort-style backyard with pool, built-in BBQ, and covered patio, perfect for entertaining or relaxation. An attached 4-car garage offers ample storage, while the flexible layout provides space for an office, gym, or guest suite. This home blends style, comfort, and thoughtful design.
Listing Agent
Las Vegas Sotheby's Int'l Brokerage Phone: (702) 366-3186 License #S.0177549 Listed on: 08/14/2025

Home Details
Home Type
- Single Family
Est. Annual Taxes
- $834
Year Built
- 2026
Lot Details
- 0.53 Acre Lot
- North Facing Home
- Back Yard Fenced
- Stucco Fence
- Drip System Landscaping
Parking
- 4 Car Attached Garage
- Inside Entrance
- Garage Door Opener
Home Design
- Home to be built
- Tile Roof
Interior Spaces
- 4,612 Sq Ft Home
- 1-Story Property
- Ceiling Fan
- Electric Fireplace
- Double Pane Windows
- Insulated Windows
- Great Room
- Porcelain Tile
Kitchen
- Built-In Gas Oven
- Gas Range
- Microwave
- Disposal
Bedrooms and Bathrooms
- 5 Bedrooms
Laundry
- Laundry Room
- Laundry on main level
- Gas Dryer Hookup
Eco-Friendly Details
- Energy-Efficient Windows with Low Emissivity
- Energy-Efficient Doors
- Sprinkler System
Pool
- Pool and Spa
- Waterfall Pool Feature
Outdoor Features
- Built-In Barbecue
Schools
- Beatty Elementary School
- Schofield Jack Lund Middle School
- Silverado High School
Utilities
- Two cooling system units
- Central Heating and Cooling System
- Multiple Heating Units
- Heating System Uses Gas
- Underground Utilities
Community Details
- No Home Owners Association
- Custom Build Subdivision
Map
Home Values in the Area
Average Home Value in this Area
Property History
| Date | Event | Price | List to Sale | Price per Sq Ft |
|---|---|---|---|---|
| 08/14/2025 08/14/25 | For Sale | $2,400,000 | -- | $520 / Sq Ft |
Source: Las Vegas REALTORS®
MLS Number: 2709609
- 8772 Haven St
- 8542 Giles St
- 8770 Haven St
- 0 Gilespie St
- 8629 Ensworth St Unit 110
- 8629 Ensworth St Unit 114
- 8629 Ensworth St Unit 109
- 8629 Ensworth St Unit 112
- 8629 Ensworth St Unit 113
- 225 Saint Elmo Cir
- 8948 Daylight Peak Ct
- 8365 Haven St
- 9000 Las Vegas Blvd S Unit 2117
- 9000 Las Vegas Blvd S Unit 1242
- 9000 Las Vegas Blvd S Unit 1047
- 9000 Las Vegas Blvd S Unit 1250
- 9000 Las Vegas Blvd S Unit 1029
- 9000 Las Vegas Blvd S Unit 2171
- 9000 Las Vegas Blvd S Unit 1177
- 9000 Las Vegas Blvd S Unit 1037
- 9000 Las Vegas Blvd S Unit 1142
- 9000 Las Vegas Blvd S Unit 1203
- 9000 Las Vegas Blvd S Unit 1176
- 9000 Las Vegas Blvd S Unit 1299
- 9000 Las Vegas Blvd S Unit 2169
- 9000 Las Vegas Blvd S Unit 1250
- 9000 Las Vegas Blvd S Unit 2263
- 9000 Las Vegas Blvd S Unit 2151
- 9000 Las Vegas Blvd S Unit 2110
- 9000 Las Vegas Blvd S Unit 2062
- 9000 Las Vegas Blvd S Unit 1295
- 9000 Las Vegas Blvd S Unit 1080
- 9000 Las Vegas Blvd S Unit 1239
- 9000 Las Vegas Blvd S Unit 1027
- 9000 Las Vegas Blvd S Unit 1047
- 9000 Las Vegas Blvd S Unit 2283
- 9000 Las Vegas Blvd S Unit 1037
- 9000 Las Vegas Blvd S Unit 2061
- 9000 Las Vegas Blvd S Unit 2255
- 9000 Las Vegas Blvd S Unit 2068
