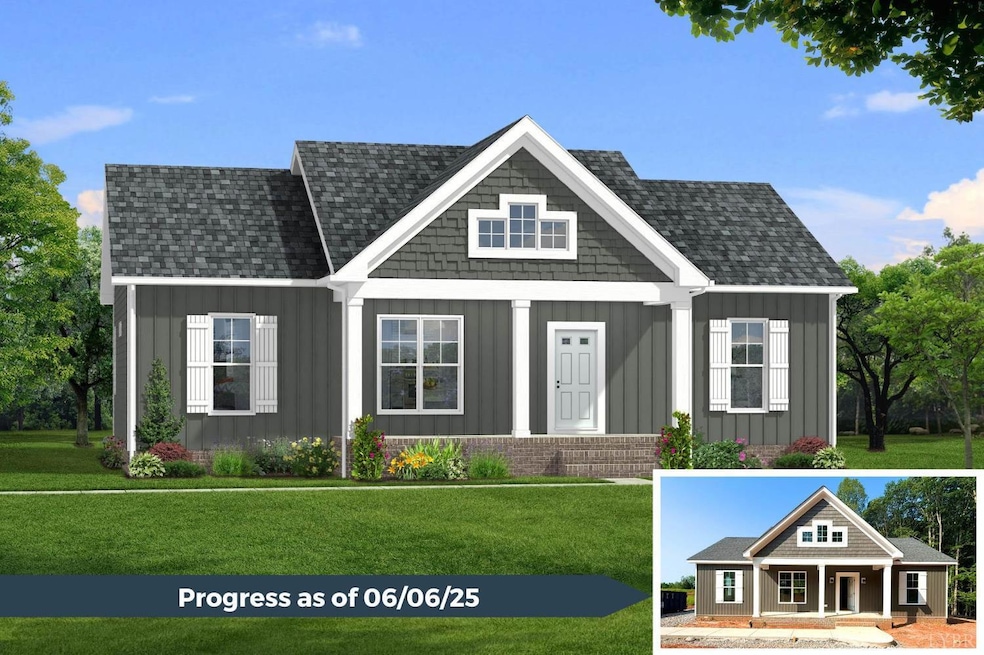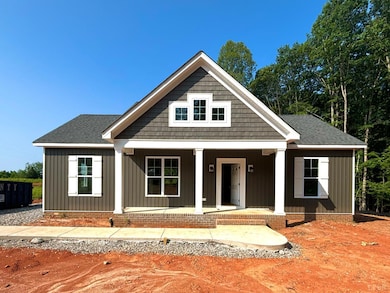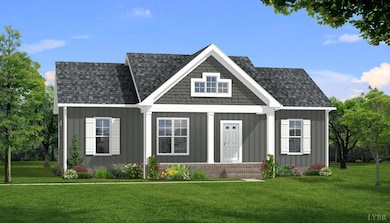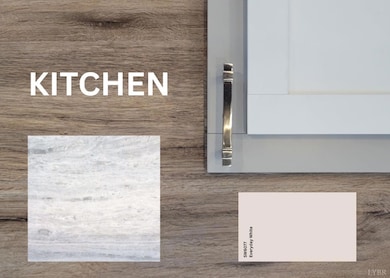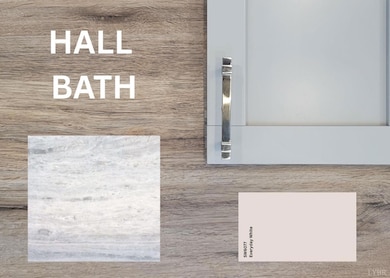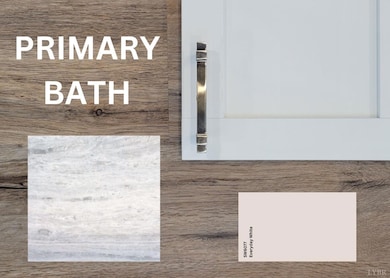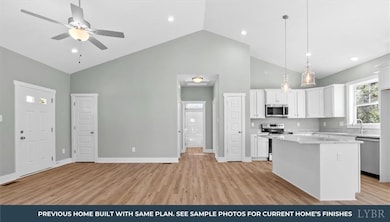
0 Horseshoe Rd Unit 357960 Appomattox, VA 24522
Estimated payment $2,080/month
Highlights
- Craftsman Architecture
- Laundry Room
- Ceiling Fan
- Walk-In Closet
- Vinyl Plank Flooring
- Home Under Construction
About This Home
Charming craftsman style home now being offered in Appomattox county! The Laurel Creek is a craftsman style home that offers 1358sq.ft. of comfortable living space with 3 bedrooms and 2 full bathrooms! This floor plan suits any family in any season of life! Just inside the front door you are greeted with an open floor plan, vaulted ceilings, recessed lighting & oversized windows! The kitchen is complete with LVP flooring, upgraded Level 2 granite countertops, an island, pantry, Merillat cabinetry & more! The generous primary bedroom does not disappoint with 9 ft. ceilings & primary bath ensuite that also includes the upgraded granite countertops! Nothing is missing here from the conditioned crawlspace, air sealing package, 14 SEER Trane heat pump & a One Year Home Warranty! Minutes away from everything you need with easy commutes to Lynchburg or Farmville! Accepting offers NOW! Home to be completed in July 2025!
Home Details
Home Type
- Single Family
Year Built
- Home Under Construction
Lot Details
- 1.16 Acre Lot
Parking
- Off-Street Parking
Home Design
- Home is estimated to be completed on 7/31/25
- Craftsman Architecture
- Shingle Roof
Interior Spaces
- 1,358 Sq Ft Home
- 1-Story Property
- Ceiling Fan
- Crawl Space
- Attic Access Panel
Kitchen
- Self-Cleaning Oven
- Microwave
- Dishwasher
Flooring
- Carpet
- Vinyl Plank
Bedrooms and Bathrooms
- Walk-In Closet
- 2 Full Bathrooms
Laundry
- Laundry Room
- Laundry on main level
Schools
- Appomattox Elementary School
- Appomattox Midl Middle School
- Appomattox High School
Utilities
- Heat Pump System
- Well
- Electric Water Heater
- Septic Tank
Community Details
- Net Lease
Listing and Financial Details
- Assessor Parcel Number 52-A-53
Map
Home Values in the Area
Average Home Value in this Area
Property History
| Date | Event | Price | Change | Sq Ft Price |
|---|---|---|---|---|
| 06/17/2025 06/17/25 | Price Changed | $319,900 | -3.0% | $236 / Sq Ft |
| 03/21/2025 03/21/25 | For Sale | $329,900 | -- | $243 / Sq Ft |
Similar Homes in Appomattox, VA
Source: Lynchburg Association of REALTORS®
MLS Number: 357960
- 0 Horseshoe Rd Unit 2 52648
- 0 Horseshoe Rd Unit 351814
- 4178 Horseshoe Rd
- 530 Patteson School Rd
- 1903 Horseshoe Rd
- Lot 5 Piney Mountain Rd
- 0 Richmond Hwy
- 481 Eldon Rd
- 209 Stevens St
- 305 Eldon Rd
- 1128 Oakleigh Ave
- 0 Maury Place & Easement Two Entrances Unit 56995
- 0 Mini Ball Ln
- 565 Court St
- 337 Virginia Ave
- 261 Virginia Ave
- 116 Annie St
- 153 Countryside Dr
- 260 Morton Ln
- 356 Ferguson St
