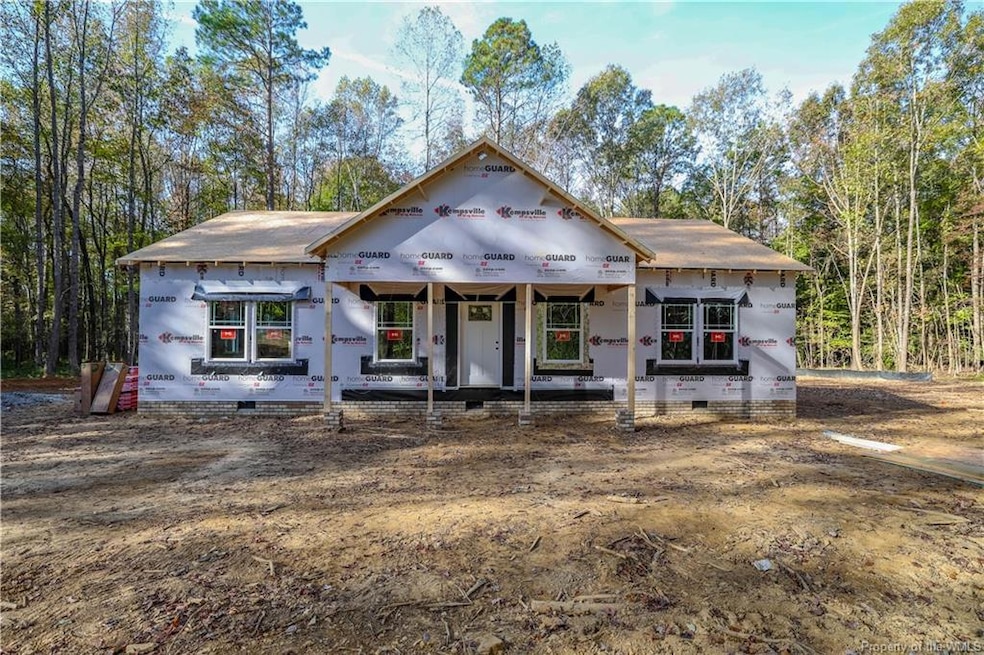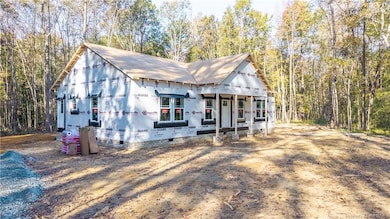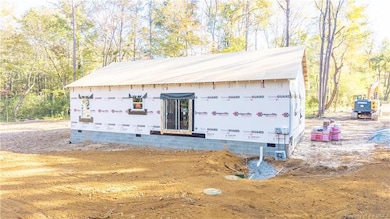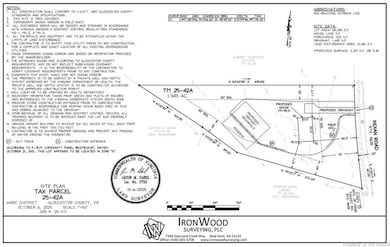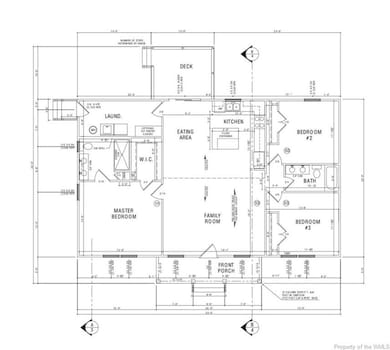0 Indian Rd Gloucester, VA 23061
Ware Neck NeighborhoodEstimated payment $2,123/month
Highlights
- Deck
- Thermal Windows
- Eat-In Kitchen
- Granite Countertops
- Front Porch
- Double Vanity
About This Home
This "Roxbury" plan to be constructed is a ranch style home and has 3 bedrooms, 2 bathrooms and sits on a spacious 1.34 acre lot! Luxury vinyl plank flooring throughout. As you walk in, there is a family room with ceiling fan and recessed lighting that opens up to the kitchen and dining area. The kitchen features eat-up island, granite countertops, custom cabinetry, recessed lighting, and stainless steel GE/Whirlpool appliances including dishwasher, electric range, and microwave. Primary bedroom features ceiling fan and private bathroom with walk-in shower and sliding glass door, and double vanity. 2 additional bedrooms with ceiling fans and 2nd full bathroom with tub/shower and double vanity completes the living area. Additional features include rear 12'x10' deck, front porch, vinyl siding, brick foundation, concrete sidewalk, gutters, and dimensional roof. NO HOA! Conveniently located just a short drive to the Gloucester Courthouse area with lots of shopping and dining options. Builder is offering a 5 year home warranty through Residential Warranty Company on this home. Scheduled for completion March 2026.
Home Details
Home Type
- Single Family
Est. Annual Taxes
- $2,288
Year Built
- Built in 2025
Lot Details
- 1.34 Acre Lot
Parking
- Off-Street Parking
Home Design
- Home to be built
- Fire Rated Drywall
- Asphalt Shingled Roof
- Vinyl Siding
Interior Spaces
- 1,500 Sq Ft Home
- 1-Story Property
- Ceiling height of 9 feet or more
- Ceiling Fan
- Recessed Lighting
- Thermal Windows
- Dining Area
- Vinyl Flooring
- Crawl Space
- Pull Down Stairs to Attic
- Washer and Dryer Hookup
Kitchen
- Eat-In Kitchen
- Electric Cooktop
- Microwave
- Dishwasher
- Kitchen Island
- Granite Countertops
Bedrooms and Bathrooms
- 3 Bedrooms
- 2 Full Bathrooms
- Double Vanity
Outdoor Features
- Deck
- Front Porch
Schools
- Botetourt Elementary School
- Peasley Middle School
- Gloucester High School
Utilities
- Heat Pump System
- Well
- Electric Water Heater
- Conventional Septic
Listing and Financial Details
- Assessor Parcel Number 25-42A
Map
Home Values in the Area
Average Home Value in this Area
Property History
| Date | Event | Price | List to Sale | Price per Sq Ft | Prior Sale |
|---|---|---|---|---|---|
| 12/10/2025 12/10/25 | Pending | -- | -- | -- | |
| 11/18/2025 11/18/25 | For Sale | $375,000 | +792.9% | $250 / Sq Ft | |
| 06/07/2024 06/07/24 | Sold | $42,000 | -6.7% | -- | View Prior Sale |
| 04/08/2024 04/08/24 | Pending | -- | -- | -- | |
| 04/03/2024 04/03/24 | For Sale | $45,000 | -40.0% | -- | |
| 11/20/2019 11/20/19 | Sold | $75,000 | -21.1% | -- | View Prior Sale |
| 09/23/2019 09/23/19 | Pending | -- | -- | -- | |
| 07/10/2019 07/10/19 | For Sale | $95,000 | +427.8% | -- | |
| 08/07/2014 08/07/14 | Sold | $18,000 | 0.0% | -- | View Prior Sale |
| 07/08/2014 07/08/14 | Pending | -- | -- | -- | |
| 02/25/2014 02/25/14 | For Sale | $18,000 | -- | -- |
Source: Williamsburg Multiple Listing Service
MLS Number: 2503831
- 8205 Sheffield Dr
- 7107 Lord Carrington Dr
- 6556 Joyners Ln
- 6851 Cedar Lake Dr
- 6704 Cedar Lake Dr
- LOT 3 George Washington Mem Hwy
- 5.71AC New Upton Farms Ln
- Lot 14 Gary Ct
- 8038 Boxwood Ln
- 0 Patriots Way Unit 24475472
- 7602 Patriots Way
- 7611 Patriots Way
- 7785 Patriots Way E
- 7784 Patriots Way E
- 7614 Patriots Way
- 8685 Thomas Jefferson Way
- 6754 Mann Ave
- 6319 Kellys Place
- 6330 Kelly's Place
- Lot 12 Kelly's Place
Ask me questions while you tour the home.
