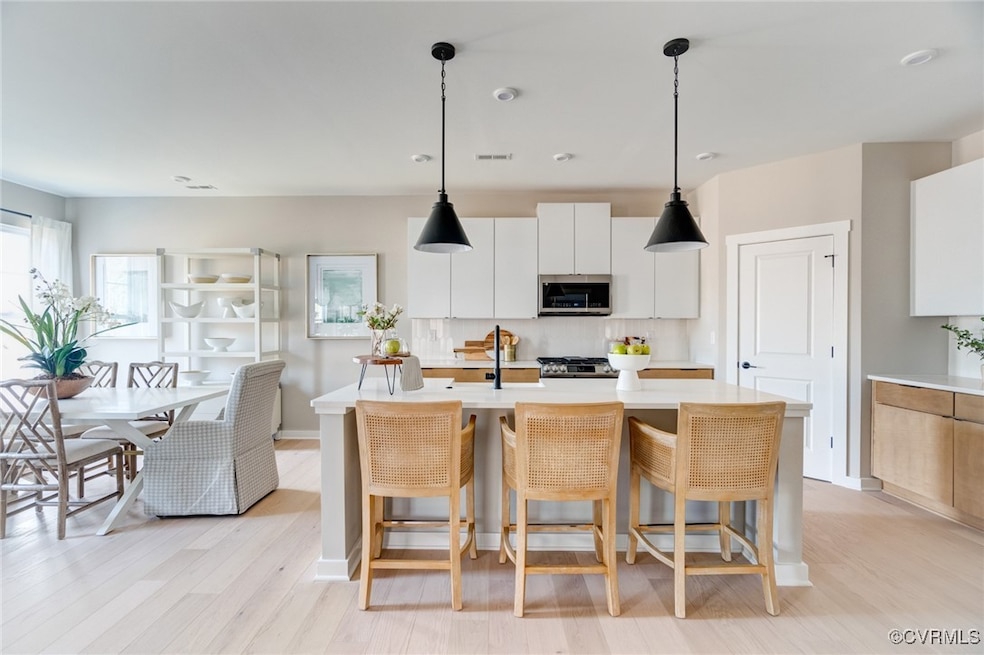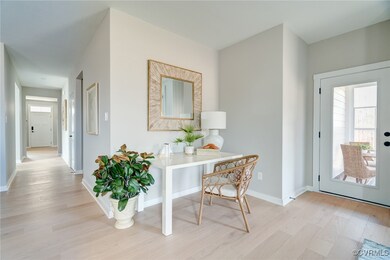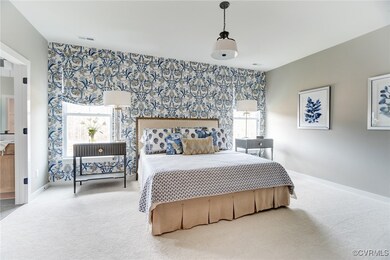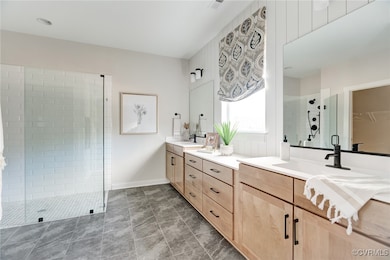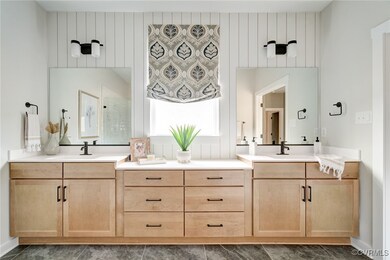
0 Kaleidoscope Row Unit 2516580 Richmond, VA 23238
Tuckahoe Village NeighborhoodEstimated payment $4,958/month
Highlights
- Fitness Center
- Outdoor Pool
- Community Lake
- New Construction
- Senior Community
- Clubhouse
About This Home
SINGLE-FAMILY HOMES IN AN ACTIVE-ADULT, AMENITY-RICH COMMUNITY NEAR SHORT PUMP. Welcome to Mosaic at West Creek, the Goochland community where life seamlessly comes together for those 55 and better. This amenity filled community includes: a state-of-the-art clubhouse, fitness center, conservatory with a firepit and outdoor kitchen, walking trails, lawn care, outdoor pool, multi-purpose sports courts, and hot tub! The Mattox home features first-floor living with an owner's suite, a family room, cafe, and kitchen with an oversized island, granite countertops, and stainless steel appliances. The owner's suite includes a walk-in closet, private bath, and dual vanity. The first floor also features a bedroom, full bath, flex room, laundry room, lanai, and 2-car garage. Need more space? You have the option to extend your living space with an option loft, option guest bedroom, or add both! *Photos are not of actual home for sale.
Last Listed By
Long & Foster REALTORS Brokerage Phone: (804) 652-9025 License #0225104802 Listed on: 06/12/2025

Home Details
Home Type
- Single Family
Year Built
- Built in 2025 | New Construction
Lot Details
- Sprinkler System
HOA Fees
- $410 Monthly HOA Fees
Parking
- 2 Car Attached Garage
- Driveway
- Off-Street Parking
Home Design
- Home to be built
- Slab Foundation
- Frame Construction
- Shingle Roof
- HardiePlank Type
Interior Spaces
- 1,838 Sq Ft Home
- 1-Story Property
- High Ceiling
- Sliding Doors
- Insulated Doors
- Dining Area
- Loft
- Fire and Smoke Detector
Kitchen
- Eat-In Kitchen
- Oven
- Microwave
- Dishwasher
- Kitchen Island
- Granite Countertops
- Disposal
Flooring
- Wood
- Carpet
- Tile
- Vinyl
Bedrooms and Bathrooms
- 2 Bedrooms
- Walk-In Closet
- 2 Full Bathrooms
- Double Vanity
Outdoor Features
- Outdoor Pool
- Exterior Lighting
- Rear Porch
Schools
- Randolph Elementary School
- Goochland Middle School
- Goochland High School
Utilities
- Forced Air Heating and Cooling System
- Heating System Uses Natural Gas
- Tankless Water Heater
- Gas Water Heater
Listing and Financial Details
- Tax Lot 710
- Assessor Parcel Number to be determined
Community Details
Overview
- Senior Community
- Mosaic At West Creek Subdivision
- Maintained Community
- Community Lake
- Pond in Community
Amenities
- Common Area
- Clubhouse
Recreation
- Tennis Courts
- Fitness Center
- Community Pool
- Community Spa
- Park
- Trails
Map
Home Values in the Area
Average Home Value in this Area
Property History
| Date | Event | Price | Change | Sq Ft Price |
|---|---|---|---|---|
| 06/12/2025 06/12/25 | For Sale | $689,990 | -- | $375 / Sq Ft |
Similar Homes in Richmond, VA
Source: Central Virginia Regional MLS
MLS Number: 2516580
- 0 Kaleidoscope Row Unit 2516580
- 7197 Montage Row
- 11801 Crown Prince Cir
- 1504 Wood Grove Cir
- 1815 Cambridge Ct
- 1722 Havenwood Dr
- 1602 Wood Grove Cir
- 12441 Bluffton Ridge Ct
- 11807 S Downs Dr
- 12442 Bluffton Ridge Ct
- 1723 Misty Dawn Ct
- 1712 Lauderdale Dr
- 12418 Bluffton Ridge Ct
- 1831 Random Winds Ct
- 2230 Lauderdale Dr
- 12413 Bluffton Ridge Ct
- 1705 Lauderdale Dr
- 10808 Stanton Way
- 13246 Piney Grove Ct
- 2043 Airy Cir
