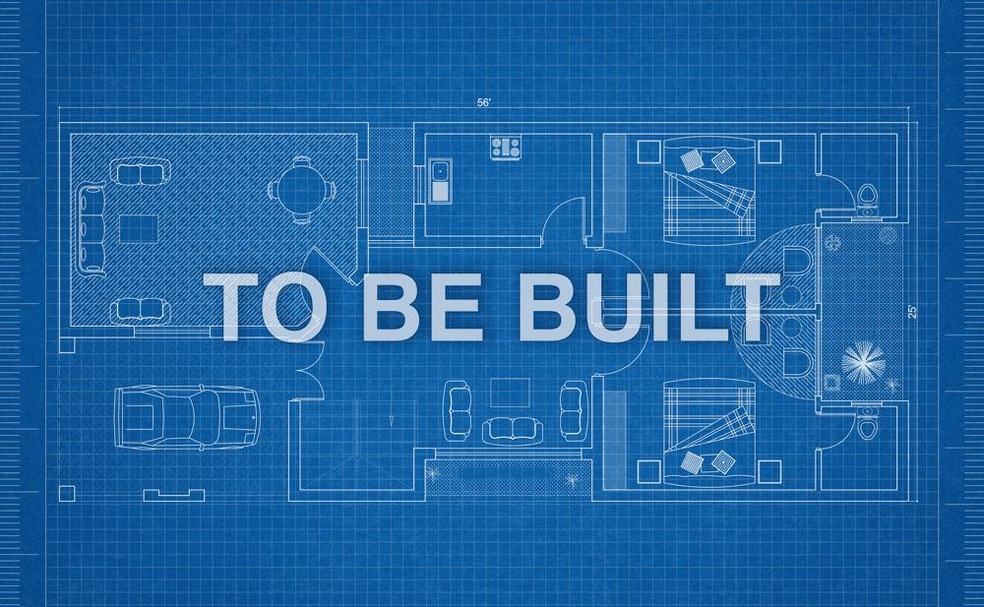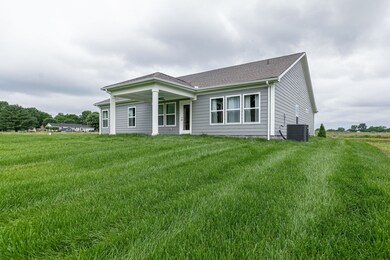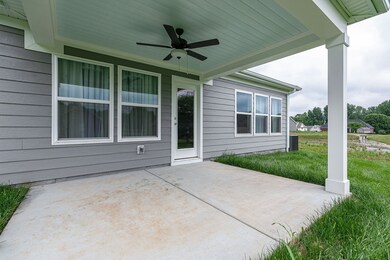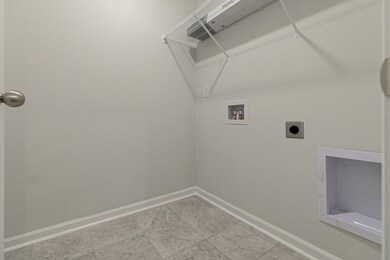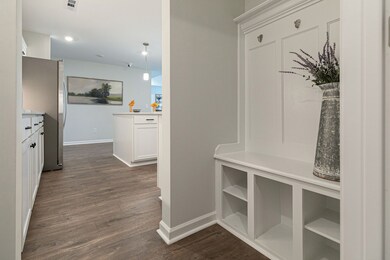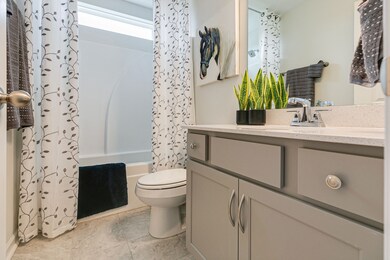
0 Larry Cir Mount Pleasant, TN 38474
3
Beds
2
Baths
1,918
Sq Ft
0.5
Acres
Highlights
- No HOA
- Cooling Available
- 2 Car Garage
- Covered patio or porch
- Tile Flooring
- Heating System Uses Natural Gas
About This Home
As of November 2024Pre Sale of Sugar Creek. Porch and Fireplace included
Home Details
Home Type
- Single Family
Est. Annual Taxes
- $2,800
Year Built
- Built in 2024
Parking
- 2 Car Garage
- 4 Open Parking Spaces
Home Design
- Slab Foundation
- Asphalt Roof
Interior Spaces
- 1,918 Sq Ft Home
- Property has 1 Level
- Gas Fireplace
Kitchen
- <<microwave>>
- Dishwasher
- Disposal
Flooring
- Carpet
- Tile
Bedrooms and Bathrooms
- 3 Main Level Bedrooms
- 2 Full Bathrooms
Schools
- Mt Pleasant Elementary School
- Mount Pleasant Middle School
- Mt Pleasant High School
Utilities
- Cooling Available
- Heating System Uses Natural Gas
Additional Features
- Covered patio or porch
- 0.5 Acre Lot
Community Details
- No Home Owners Association
- Sugar Creek Subdivision
Listing and Financial Details
- Tax Lot 64
Similar Homes in Mount Pleasant, TN
Create a Home Valuation Report for This Property
The Home Valuation Report is an in-depth analysis detailing your home's value as well as a comparison with similar homes in the area
Home Values in the Area
Average Home Value in this Area
Property History
| Date | Event | Price | Change | Sq Ft Price |
|---|---|---|---|---|
| 06/19/2025 06/19/25 | Price Changed | $429,900 | 0.0% | $224 / Sq Ft |
| 06/19/2025 06/19/25 | For Sale | $429,900 | -13.1% | $224 / Sq Ft |
| 06/19/2025 06/19/25 | Price Changed | $494,900 | +18.3% | $201 / Sq Ft |
| 12/08/2024 12/08/24 | Pending | -- | -- | -- |
| 12/08/2024 12/08/24 | For Sale | $418,475 | -10.0% | $218 / Sq Ft |
| 11/26/2024 11/26/24 | Sold | $465,152 | +3.7% | $243 / Sq Ft |
| 10/15/2024 10/15/24 | Sold | $448,550 | 0.0% | $234 / Sq Ft |
| 05/11/2024 05/11/24 | Price Changed | $448,550 | -4.4% | $234 / Sq Ft |
| 05/11/2024 05/11/24 | Pending | -- | -- | -- |
| 05/11/2024 05/11/24 | Price Changed | $469,433 | +4.2% | $191 / Sq Ft |
| 05/11/2024 05/11/24 | Pending | -- | -- | -- |
| 05/11/2024 05/11/24 | For Sale | $450,692 | +7.8% | $235 / Sq Ft |
| 04/05/2024 04/05/24 | For Sale | $417,900 | -5.6% | $170 / Sq Ft |
| 03/29/2024 03/29/24 | Pending | -- | -- | -- |
| 03/29/2024 03/29/24 | For Sale | $442,725 | -- | $231 / Sq Ft |
Source: Realtracs
Tax History Compared to Growth
Agents Affiliated with this Home
-
Derenda Sircy

Seller's Agent in 2025
Derenda Sircy
Regent Realty
(615) 533-0272
3 in this area
24 Total Sales
-
Eric Lutz

Seller's Agent in 2024
Eric Lutz
Lennar Sales Corp.
(615) 979-4377
10 in this area
64 Total Sales
-
Miles Duncan

Buyer's Agent in 2024
Miles Duncan
TriStar Elite Realty
(931) 797-3277
8 in this area
97 Total Sales
-
Jason Cox

Buyer's Agent in 2024
Jason Cox
Parks Compass
(615) 347-0799
1 in this area
503 Total Sales
-
N
Buyer Co-Listing Agent in 2024
NONMLS NONMLS
Map
Source: Realtracs
MLS Number: 2636496
Nearby Homes
- 614 Brookside Dr
- 702 Larry Cir
- 622 Brookside Dr
- 407 Brookside Dr
- 405 Mockingbird Dr
- 516 Brookside Dr
- 0 N Main St
- 111 3rd Ave
- 508 N Locust St
- 506 Garden St
- 112 2nd Ave
- 611 Circle Dr
- 303 Cross Ave
- 712 Pleasantwood Dr
- 114 1st Ave
- 973 S Cross Bridges Rd
- 702 1st Ave
- 205 Carpenter St
- 117 E Cooper St
- 611 1st Ave
