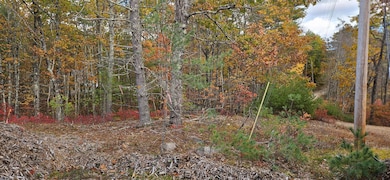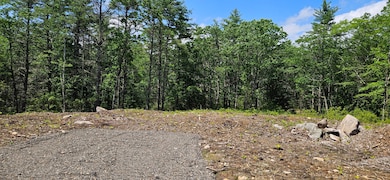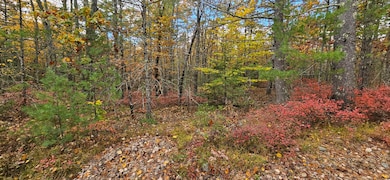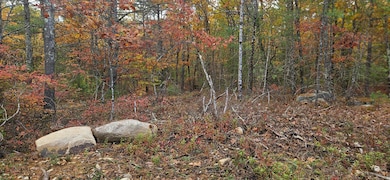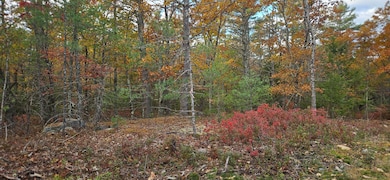0 Lindsay Ln South Berwick, ME 03908
Estimated payment $3,971/month
Highlights
- Scenic Views
- 16.95 Acre Lot
- Open Lot
- Marshwood High School Rated 9+
- Wooded Lot
- Lot Has A Rolling Slope
About This Lot
ACREAGE!!! Nearly 17 acres of mostly wooded land in a beautiful, peaceful setting. A high intensity soils study has been completed. A two(2) acre building lot in the front of the parcel has been surveyed and is ready to be recorded and divided off. This new 2 acre lot with frontage on Lindsay Lane has had a building site cleared, stumped, and a gravel driveway installed. A three bedroom septic design is included. A conceptual plan has been prepared in anticipation of making another division of the remaining acreage in 5 years, in accordance with MRSA Title 30, which does not require town planning board approval. Satisfactory soils locations for septic systems have been located for this future division. This is a great opportunity for a family compound or for someone looking for complete privacy! This property borders land owned by the Nature Conservancy.
Listing Agent
Better Homes & Gardens Real Estate/The Masiello Group Listed on: 10/24/2025

Property Details
Property Type
- Land
Est. Annual Taxes
- $328
Lot Details
- 16.95 Acre Lot
- Rural Setting
- Open Lot
- Lot Has A Rolling Slope
- Wooded Lot
- Property is zoned R3
Property Views
- Scenic Vista
- Woods
Parking
- Gravel Driveway
- Off-Street Parking
Utilities
- Well Required
- Septic Design Available
Community Details
- Property has a Home Owners Association
- Lindsay Lane Association Subdivision
- Near Conservation Area
Listing and Financial Details
- Tax Lot 028-A
- Assessor Parcel Number 002-028-A-000
Map
Home Values in the Area
Average Home Value in this Area
Property History
| Date | Event | Price | List to Sale | Price per Sq Ft |
|---|---|---|---|---|
| 10/24/2025 10/24/25 | For Sale | $749,000 | -- | -- |
Source: Maine Listings
MLS Number: 1641810
- 29 Carriage Hill Ln
- 3 Bhoireann Ln
- 4 Bhoireann Ln
- 76 Punkintown Rd
- Lot 1 Brixham (Stonecrop Farm Lot 1) Rd
- Lot 4 Stonecrop Farm Ln
- 68 Brixham Rd
- 373 Brixham Rd
- 22 High Knoll Dr
- 3 Shaws Farm Ln Unit 1
- 24 Farmgate Rd
- 13 Beaver Dam Rd
- 95 Oldfields Rd
- 41 Dogwood Dr
- 13 Beech Rd
- 8 Dogwood Dr
- 10 Hill Dr
- 72 Vine St
- 0 Goodwin Rd Unit 1626810
- 5 Knights Pond Rd
- 2 Railroad Ave
- 69 South St Unit A
- 51 South St Unit A
- 4 Laurens Dr
- 411 Fourth Unit 2B
- 38 Levesque Dr
- 149 Portland Ave
- 50 Pointe Place
- 9 Granite St
- 2 Atlantic Ave Unit 1
- 16 Centennial Dr
- 13 Rogers St Unit A
- 9 River St
- 5 Sheffield Dr
- 50 Sheffield Dr Unit 205
- 201 Cocheco Ct
- 96 Broadway Unit A
- 25 Nute Rd
- 26-3 Regency Cir
- 13 Forest St Unit 1

