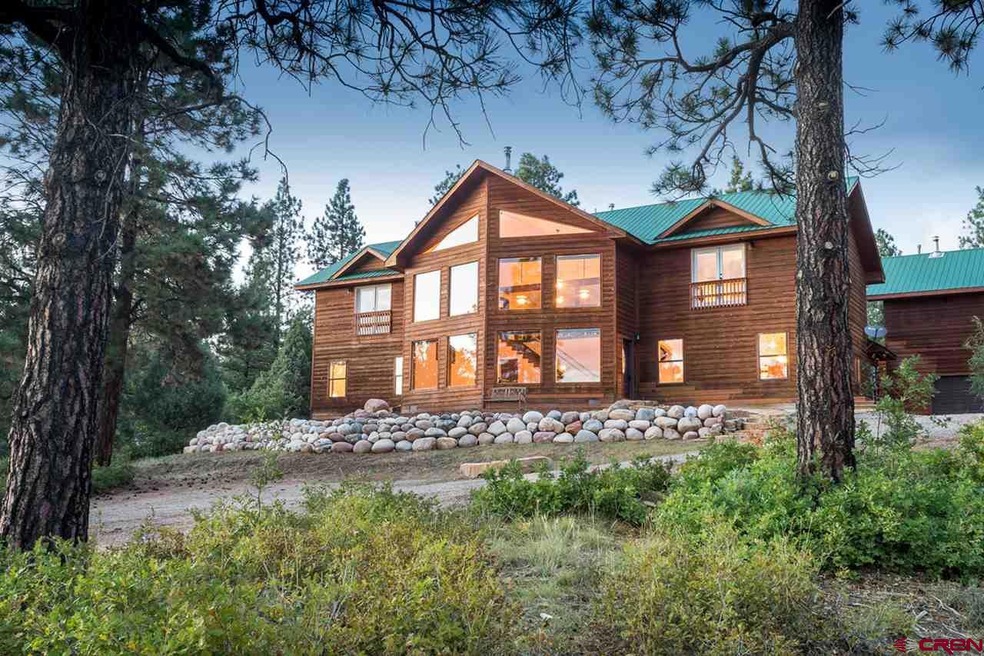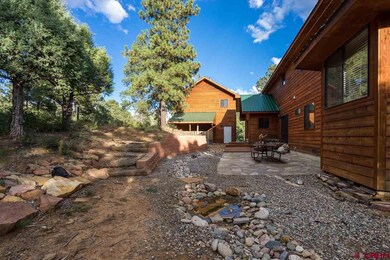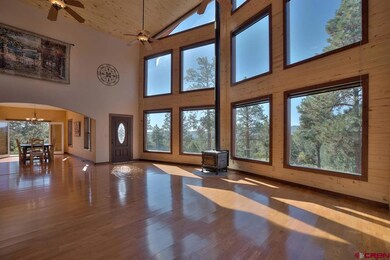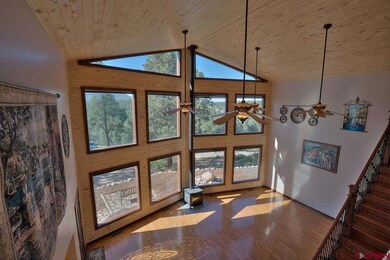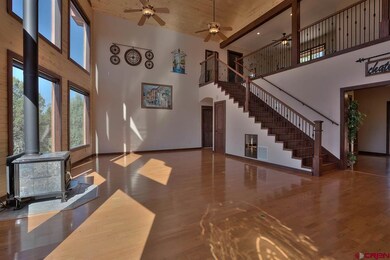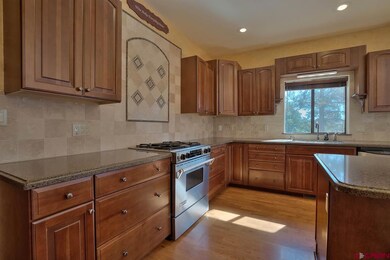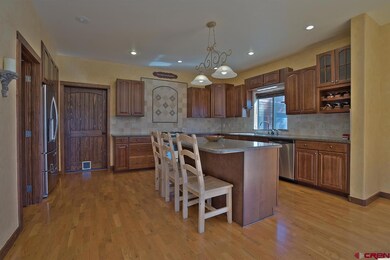
0 Logging Trail Rd Durango, CO 81303
Highlights
- Home Theater
- RV or Boat Parking
- Fireplace in Bedroom
- Durango High School Rated A-
- Mountain View
- Deck
About This Home
As of June 2018Colorado living at its finest! This beautiful mountain home is sure to impress. Situated atop a hill with over 3 private acres of property in the tall pines. Enjoy the truly breathtaking views from your floor to ceilling windows in the large living room. Tongue and groove cathedral ceillings, hardwood floors and beautiful finish work make this a true mountain chalet. Not a single detail was overlooked when this home was built. The 3 large bedrooms in the main home feature plenty of space to spread out or an opportunity to divide and add another bedroom upstairs. Every window lends panoramic views of the forest and mountains. Also located upstairs is a bonus area that would function great for an additional office space, fitness studio, play area, or media room. The possibilities are endless. Downstairs, the pristine kitchen features granite counter tops, stainless steel appliances, a island with bar seating, artful tile backsplash, a huge walk in pantry and an abundance of cabinetry throughout. The open floor plan is great for entertaining or enjoying your family with an unobstructed view. The dining area is immediately adjacent to the kitchen and features a beautiful chandelier and glass french doors to one of the many outdoor living spaces. The large master suite has plenty of room, as well as a french doors to the outside and a exquisite attached master bath with travertine tile, an oversized walk in shower with double heads, hammered copper vessel sink, jetted tub and fantastic walk in closet. This is true luxury in the mountains. Off the main living area is a powder room as well as another bedroom that could serve as an office or additional bedroom. Outside features multiple outdoor living areas and patios to take in the natural beauty around you. The oversized 3 car garage lends abundant storage for cars, toys and more. Above the garage, and accessible through private entrance, there is an additional living space with full bedroom, full bath, living room and kitchenette. This nearly 800 square foot space features a private deck as well as wood burning stove and abundant natural light throughout. This is Colorado living at its finest, call and schedule your showing today!
Home Details
Home Type
- Single Family
Est. Annual Taxes
- $2,463
Year Built
- 2005
Lot Details
- 3.3 Acre Lot
- Landscaped
- Wooded Lot
HOA Fees
- $75 Monthly HOA Fees
Property Views
- Mountain
- Valley
Home Design
- Contemporary Architecture
- Metal Roof
- Wood Siding
- Stick Built Home
Interior Spaces
- 4,668 Sq Ft Home
- 2-Story Property
- Tongue and Groove Ceiling
- Cathedral Ceiling
- Ceiling Fan
- Wood Burning Stove
- Living Room with Fireplace
- Formal Dining Room
- Home Theater
- Game Room
- Crawl Space
Kitchen
- Breakfast Bar
- Oven or Range
- Dishwasher
- Granite Countertops
- Disposal
Flooring
- Wood
- Carpet
- Tile
Bedrooms and Bathrooms
- 4 Bedrooms
- Primary Bedroom on Main
- Fireplace in Bedroom
- Walk-In Closet
- <<bathWSpaHydroMassageTubToken>>
Parking
- 3 Car Detached Garage
- RV or Boat Parking
Outdoor Features
- Deck
- Patio
Utilities
- Forced Air Heating System
- Heating System Uses Wood
- Heating System Powered By Leased Propane
- Heating System Uses Propane
- Propane Water Heater
- Septic Tank
- Septic System
Community Details
- Association fees include snow removal, road maintenance
- Rafter J HOA
Listing and Financial Details
- Assessor Parcel Number 566134107003
Ownership History
Purchase Details
Purchase Details
Home Financials for this Owner
Home Financials are based on the most recent Mortgage that was taken out on this home.Purchase Details
Similar Homes in Durango, CO
Home Values in the Area
Average Home Value in this Area
Purchase History
| Date | Type | Sale Price | Title Company |
|---|---|---|---|
| Special Warranty Deed | $210,000 | Three Rivers Title Company Llc | |
| Warranty Deed | $114,750 | Title Durango Llc | |
| Warranty Deed | $35,000 | -- |
Property History
| Date | Event | Price | Change | Sq Ft Price |
|---|---|---|---|---|
| 06/15/2018 06/15/18 | Sold | $114,750 | -11.4% | -- |
| 05/02/2018 05/02/18 | Pending | -- | -- | -- |
| 07/19/2017 07/19/17 | For Sale | $129,500 | -77.3% | -- |
| 04/10/2017 04/10/17 | Sold | $570,000 | -4.8% | $122 / Sq Ft |
| 02/23/2017 02/23/17 | Pending | -- | -- | -- |
| 09/20/2016 09/20/16 | For Sale | $599,000 | -- | $128 / Sq Ft |
Tax History Compared to Growth
Tax History
| Year | Tax Paid | Tax Assessment Tax Assessment Total Assessment is a certain percentage of the fair market value that is determined by local assessors to be the total taxable value of land and additions on the property. | Land | Improvement |
|---|---|---|---|---|
| 2025 | $2,463 | $59,940 | $59,940 | -- |
| 2024 | $2,108 | $50,220 | $50,220 | -- |
| 2023 | $2,108 | $50,220 | $50,220 | $0 |
| 2022 | $1,699 | $52,200 | $52,200 | $0 |
| 2021 | $1,660 | $40,020 | $40,020 | $0 |
| 2020 | $1,610 | $40,020 | $40,020 | $0 |
| 2019 | $1,543 | $40,020 | $40,020 | $0 |
| 2018 | $1,542 | $40,020 | $40,020 | $0 |
| 2017 | $1,510 | $40,020 | $40,020 | $0 |
| 2016 | $1,465 | $42,110 | $42,110 | $0 |
| 2015 | $1,379 | $42,110 | $42,110 | $0 |
| 2014 | -- | $42,110 | $42,110 | $0 |
| 2013 | -- | $42,110 | $42,110 | $0 |
Agents Affiliated with this Home
-
Justin Osborn

Seller's Agent in 2018
Justin Osborn
The Wells Group of Durango, LLC
(970) 946-3935
377 Total Sales
-
J
Seller Co-Listing Agent in 2018
Justin Grimwood
The Wells Group of Durango, Inc.
-
C
Buyer's Agent in 2018
Christopher Smyth
Alpenglow Properties LLC
-
Joe Clair

Seller's Agent in 2017
Joe Clair
Keller Williams Realty Southwest Associates, LLC
(970) 903-9417
192 Total Sales
-
Gary Hunt

Buyer's Agent in 2017
Gary Hunt
R1 Colorado
(970) 749-3539
12 Total Sales
Map
Source: Colorado Real Estate Network (CREN)
MLS Number: 724786
APN: R022467
- 288 Logging Trail Rd
- 199 Logging Trail Rd
- 564 Spring Rd
- 152 Lane Dr
- 450 Cr 142
- 481 Far View Rd
- 340 Ridge Rd
- 287 Wildcat Rd
- 1129 W Meadow Rd
- 152 Peak Trail Dr
- 304 Peak Trail
- 149 Tipple Ave
- 148 Tipple Ave
- 147 Tipple Ave
- 146 Tipple Ave
- 145 Tipple Ave
- 144 Tipple Ave
- 143 Tipple Ave
- 142 Tipple Ave
- 122 Tipple Ave
