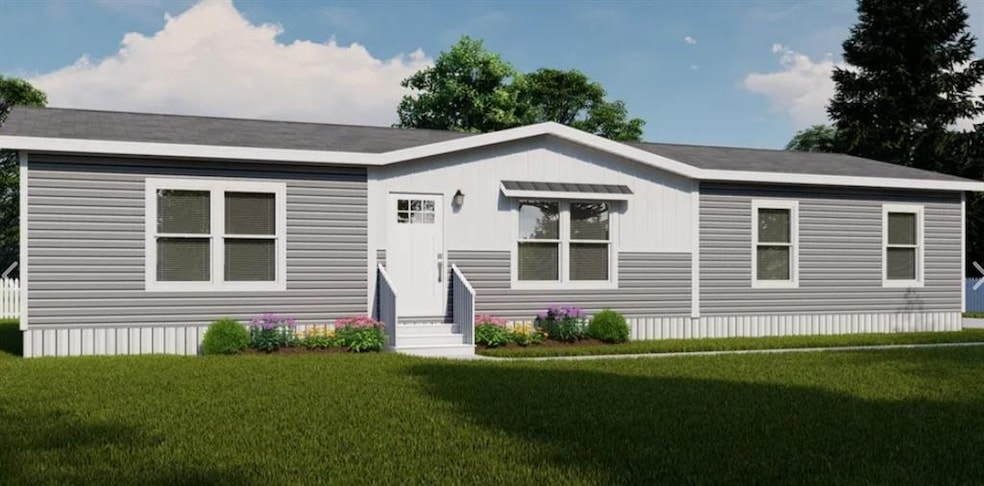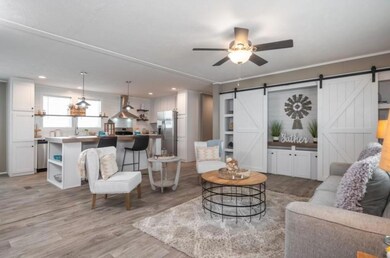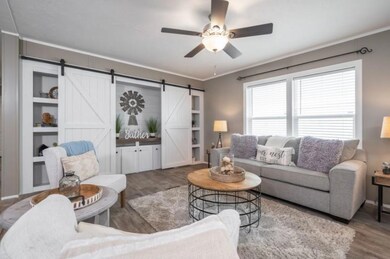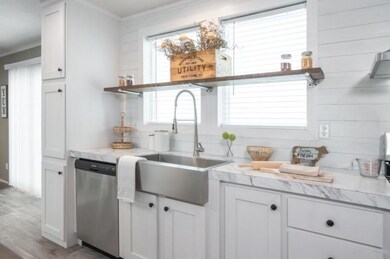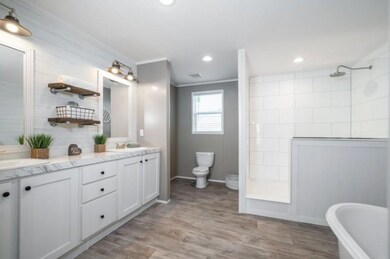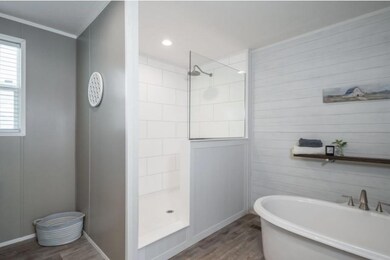0 Loving Rd Unit 7552045 Morganton, GA 30560
Estimated payment $1,815/month
Total Views
9,572
3
Beds
2
Baths
1,580
Sq Ft
$183
Price per Sq Ft
Highlights
- Open-Concept Dining Room
- Deck
- Window or Skylight in Bathroom
- ENERGY STAR Certified Homes
- Rural View
- White Kitchen Cabinets
About This Home
Country Living at it's finest on nice 1 acre lot. Close to school, Blue Ridge Lake, downtown Morganton and most important of all - MOUNTAINS! Lot is being cleared and house will be placed on site soon. Clayton home with upgrades. Choose upgrades if you would like and multiple home sites to choose from. All for under $300K! Call today, these homes won't last. Property is next door to 255 Loving Road on each side. Lots are level to gently sloping. Call Brodie Allred the listing agent for additional information.
Property Details
Home Type
- Mobile/Manufactured
Year Built
- Built in 2025 | Under Construction
Lot Details
- Property fronts a county road
- No Common Walls
- Level Lot
- Open Lot
- Cleared Lot
- Back and Front Yard
Home Design
- Pillar, Post or Pier Foundation
- Block Foundation
- Shingle Roof
- Vinyl Siding
- Concrete Perimeter Foundation
- HardiePlank Type
Interior Spaces
- 1,580 Sq Ft Home
- 1-Story Property
- Bookcases
- Double Pane Windows
- Insulated Windows
- Open-Concept Dining Room
- L-Shaped Dining Room
- Rural Views
- Storm Windows
Kitchen
- Country Kitchen
- Self-Cleaning Oven
- Electric Range
- Range Hood
- Dishwasher
- Kitchen Island
- Laminate Countertops
- White Kitchen Cabinets
Flooring
- Carpet
- Laminate
- Tile
- Vinyl
Bedrooms and Bathrooms
- 3 Main Level Bedrooms
- Split Bedroom Floorplan
- 2 Full Bathrooms
- Dual Vanity Sinks in Primary Bathroom
- Separate Shower in Primary Bathroom
- Soaking Tub
- Window or Skylight in Bathroom
Laundry
- Laundry in Mud Room
- Laundry on main level
Parking
- Parking Pad
- Driveway
Eco-Friendly Details
- Energy-Efficient Appliances
- Energy-Efficient Windows
- Energy-Efficient HVAC
- Energy-Efficient Lighting
- Energy-Efficient Insulation
- Energy-Efficient Doors
- ENERGY STAR Certified Homes
Utilities
- Central Heating and Cooling System
- Heat Pump System
- Underground Utilities
- 220 Volts
- High-Efficiency Water Heater
- Septic Tank
- High Speed Internet
- Phone Available
- Cable TV Available
Additional Features
- Deck
- Pasture
- Double Wide
Map
Create a Home Valuation Report for This Property
The Home Valuation Report is an in-depth analysis detailing your home's value as well as a comparison with similar homes in the area
Home Values in the Area
Average Home Value in this Area
Property History
| Date | Event | Price | Change | Sq Ft Price |
|---|---|---|---|---|
| 04/02/2025 04/02/25 | For Sale | $289,000 | -- | $183 / Sq Ft |
Source: First Multiple Listing Service (FMLS)
Source: First Multiple Listing Service (FMLS)
MLS Number: 7552045
Nearby Homes
- 0 Loving Rd Unit 10491726
- 63 Loving Rd
- 78 Neal Dr
- 78 Neal
- 169 East St
- 255 Loving Rd
- 160 Big Valley Dr
- Lot 30 Fairview Dr
- lot 19 Fairview Dr
- 219 Fairview Dr
- 22 Fairview Dr
- lot 22 Fairview Dr
- Lot 14 Fairview Way
- 105 Bypass Rd
- 58 Whitetail Hollow
- 190 Split Creek Rd
- 67 McNelley Dr
- Lot 2 Grand Oaks S D
- Lot 11 Grand Oaks S D
- 173 Southern Cross Ct
- 334 Prince Dr
- LT 62 Waterside Blue Ridge
- 568 Prince Dr
- 376 Crestview Dr
- 66 Evening Shadows Rd Unit ID1269722P
- 12293 Old Highway 76
- 120 Hummingbird Way Unit ID1282660P
- 285 Bench Leg Rd
- Unit 33 Grove Loop
- Unit 32 Grove Loop
- 458 Austin St
- 88 Black Gum Ln
- 544 E Main St
- 22 Green Mountain Ct Unit ID1264827P
- 101 Hothouse Dr
- 415 Autumn Ridge Dr
- 44 Ridge Top Ln
- 18 Wolf Den Valley Rd
- 18 Wolf Den Vly Rd
- 348 the Forest Has Eyes
