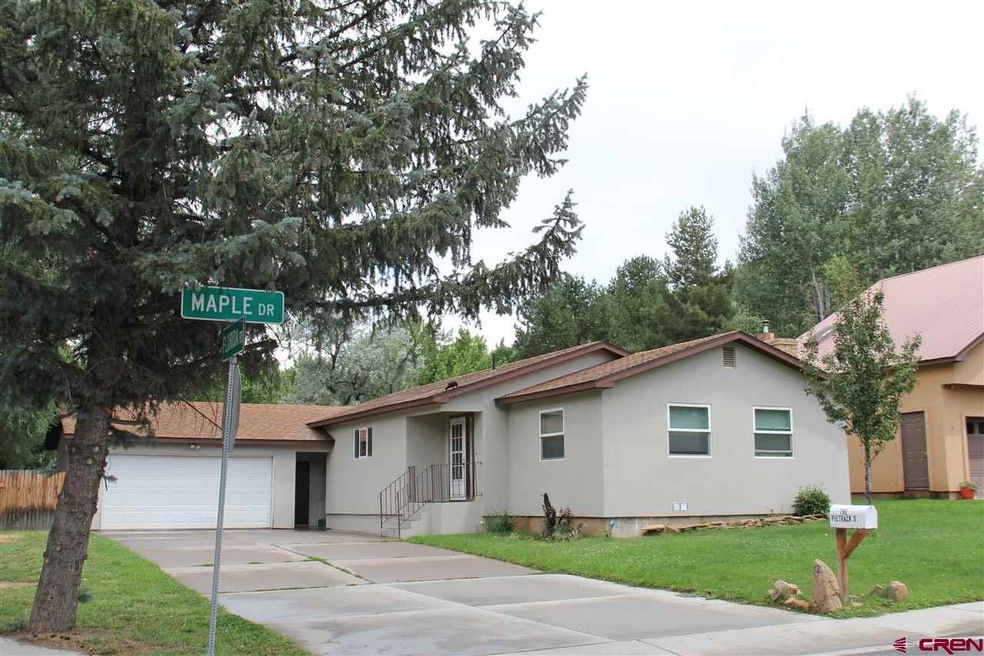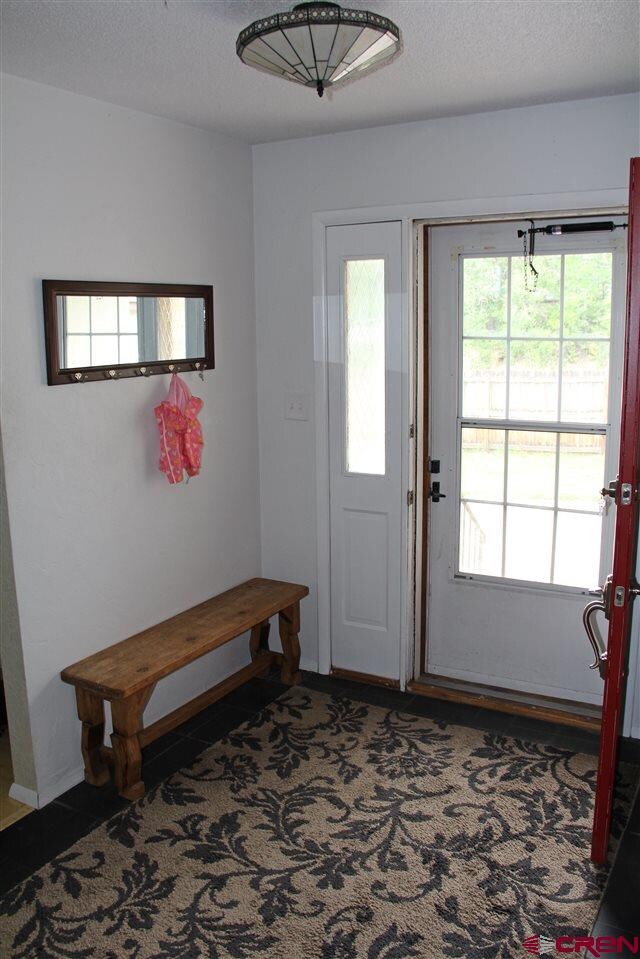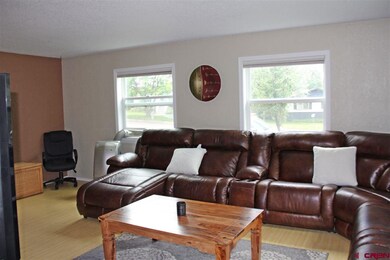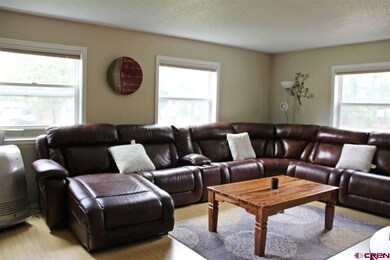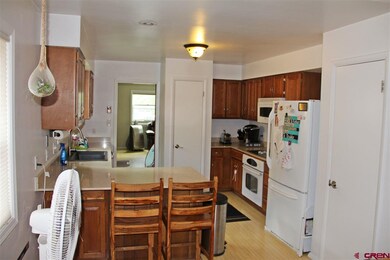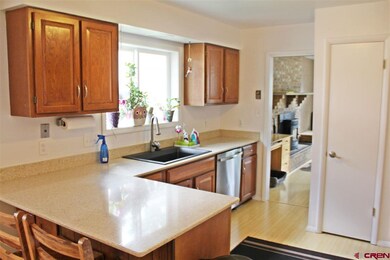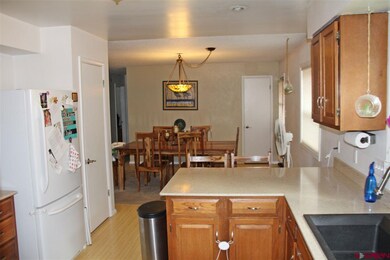
0 Maple Dr Durango, CO 81301
Riverview NeighborhoodHighlights
- Mountain View
- Living Room with Fireplace
- Corner Lot
- Durango High School Rated A-
- Ranch Style House
- Great Room
About This Home
As of June 2020Exceptional, single level, 3 bedroom, 2 1/4 bath home located in the Riverview School district. Convenient to schools, college, shopping and trails. Once you enter the home, you will find a living room with wonderful natural light and a pellet stove that provides a substantial amount of the heat for the home in the winter months. The kitchen has granite counter tops and engineered wood floors. The dining room which is directly off of the kitchen has room for a good sized table and 6 chairs. The home has a spacious, level, backyard, ideal for pets, barbeques and volleyball. There is a spring fed small waterway at the rear of the lot, that can be used for waterscaping or irrigating a garden. The home recently had stucco siding installed to make the home low maintenance. The garage is a two car oversized garage with plenty of storage. Additionally the driveway has room for multiple vehicles or an RV. A corner in the backyard has room for recreational vehicles as well and there is a garden shed. Very well maintained and ready for the next owners with quick possession.
Last Buyer's Agent
Sherry Santmyer
The Wells Group of Durango, Inc.
Home Details
Home Type
- Single Family
Est. Annual Taxes
- $892
Year Built
- Built in 1977 | Remodeled in 2010
Lot Details
- 0.3 Acre Lot
- Cul-De-Sac
- Back Yard Fenced
- Corner Lot
Parking
- 2 Car Attached Garage
Home Design
- Ranch Style House
- Composition Roof
- Stick Built Home
Interior Spaces
- 1,607 Sq Ft Home
- Ceiling Fan
- Double Pane Windows
- Great Room
- Living Room with Fireplace
- Combination Kitchen and Dining Room
- Mountain Views
- Crawl Space
Kitchen
- Dishwasher
- Granite Countertops
- Disposal
Flooring
- Carpet
- Laminate
Bedrooms and Bathrooms
- 3 Bedrooms
Laundry
- Dryer
- Washer
Schools
- Riverview K-5 Elementary School
- Miller 6-8 Middle School
- Durango 9-12 High School
Utilities
- Radiant Ceiling
- Pellet Stove burns compressed wood to generate heat
- Vented Exhaust Fan
- Water Heater
- High Speed Internet
- Internet Available
- Cable TV Available
Additional Features
- Patio
- Cattle
Community Details
- Stream Seasonal
Listing and Financial Details
- Assessor Parcel Number 566516411019
Ownership History
Purchase Details
Home Financials for this Owner
Home Financials are based on the most recent Mortgage that was taken out on this home.Purchase Details
Home Financials for this Owner
Home Financials are based on the most recent Mortgage that was taken out on this home.Purchase Details
Similar Homes in Durango, CO
Home Values in the Area
Average Home Value in this Area
Purchase History
| Date | Type | Sale Price | Title Company |
|---|---|---|---|
| Warranty Deed | $505,500 | Colorado Ttl & Closing Svcs | |
| Warranty Deed | $436,100 | Land Title | |
| Warranty Deed | $244,900 | -- |
Mortgage History
| Date | Status | Loan Amount | Loan Type |
|---|---|---|---|
| Open | $404,400 | New Conventional | |
| Previous Owner | $95,000 | Closed End Mortgage | |
| Previous Owner | $309,299 | New Conventional | |
| Previous Owner | $340,000 | New Conventional | |
| Previous Owner | $348,840 | New Conventional | |
| Previous Owner | $47,000 | Stand Alone Second | |
| Previous Owner | $43,600 | Unknown | |
| Previous Owner | $348,840 | New Conventional | |
| Previous Owner | $50,000 | Credit Line Revolving |
Property History
| Date | Event | Price | Change | Sq Ft Price |
|---|---|---|---|---|
| 06/17/2020 06/17/20 | Sold | $505,500 | -1.8% | $210 / Sq Ft |
| 05/15/2020 05/15/20 | Pending | -- | -- | -- |
| 05/11/2020 05/11/20 | For Sale | $514,900 | -6.9% | $214 / Sq Ft |
| 08/29/2019 08/29/19 | Sold | $553,000 | -2.6% | $244 / Sq Ft |
| 07/30/2019 07/30/19 | Pending | -- | -- | -- |
| 07/16/2019 07/16/19 | Price Changed | $568,000 | -1.9% | $251 / Sq Ft |
| 06/11/2019 06/11/19 | Price Changed | $579,000 | -2.5% | $256 / Sq Ft |
| 05/07/2019 05/07/19 | For Sale | $594,000 | +42.5% | $263 / Sq Ft |
| 08/09/2018 08/09/18 | Sold | $416,700 | -2.0% | $256 / Sq Ft |
| 06/04/2018 06/04/18 | Pending | -- | -- | -- |
| 06/01/2018 06/01/18 | For Sale | $425,000 | +2.7% | $262 / Sq Ft |
| 05/17/2018 05/17/18 | Sold | $414,000 | -4.8% | $258 / Sq Ft |
| 04/11/2018 04/11/18 | Pending | -- | -- | -- |
| 03/02/2018 03/02/18 | Price Changed | $435,000 | +2.4% | $271 / Sq Ft |
| 02/28/2018 02/28/18 | For Sale | $425,000 | -15.0% | $264 / Sq Ft |
| 10/26/2017 10/26/17 | Sold | $500,000 | -6.5% | $180 / Sq Ft |
| 10/03/2017 10/03/17 | Pending | -- | -- | -- |
| 09/26/2017 09/26/17 | Price Changed | $535,000 | -2.7% | $193 / Sq Ft |
| 09/07/2017 09/07/17 | Price Changed | $549,900 | -1.8% | $198 / Sq Ft |
| 08/15/2017 08/15/17 | For Sale | $559,900 | +25.4% | $202 / Sq Ft |
| 09/22/2016 09/22/16 | Sold | $446,500 | -12.3% | $262 / Sq Ft |
| 09/07/2016 09/07/16 | Pending | -- | -- | -- |
| 04/15/2016 04/15/16 | For Sale | $509,000 | +23.2% | $299 / Sq Ft |
| 12/03/2015 12/03/15 | Sold | $413,250 | +0.8% | $243 / Sq Ft |
| 11/02/2015 11/02/15 | Pending | -- | -- | -- |
| 11/02/2015 11/02/15 | For Sale | $410,000 | -7.2% | $241 / Sq Ft |
| 06/29/2015 06/29/15 | Sold | $442,000 | -1.8% | $159 / Sq Ft |
| 05/14/2015 05/14/15 | Pending | -- | -- | -- |
| 04/11/2015 04/11/15 | For Sale | $450,000 | +12.5% | $162 / Sq Ft |
| 03/02/2015 03/02/15 | Sold | $400,000 | 0.0% | $221 / Sq Ft |
| 01/19/2015 01/19/15 | For Sale | $400,000 | +3.9% | $221 / Sq Ft |
| 01/16/2015 01/16/15 | Pending | -- | -- | -- |
| 08/27/2013 08/27/13 | Sold | $385,000 | -1.0% | $180 / Sq Ft |
| 08/05/2013 08/05/13 | Pending | -- | -- | -- |
| 08/01/2013 08/01/13 | For Sale | $389,000 | -4.9% | $182 / Sq Ft |
| 05/16/2013 05/16/13 | Sold | $409,250 | -3.6% | $181 / Sq Ft |
| 04/07/2013 04/07/13 | Pending | -- | -- | -- |
| 03/06/2013 03/06/13 | For Sale | $424,500 | +32.8% | $188 / Sq Ft |
| 02/15/2013 02/15/13 | Sold | $319,720 | +1.5% | $197 / Sq Ft |
| 01/03/2013 01/03/13 | Pending | -- | -- | -- |
| 10/12/2012 10/12/12 | For Sale | $314,900 | -- | $194 / Sq Ft |
Tax History Compared to Growth
Tax History
| Year | Tax Paid | Tax Assessment Tax Assessment Total Assessment is a certain percentage of the fair market value that is determined by local assessors to be the total taxable value of land and additions on the property. | Land | Improvement |
|---|---|---|---|---|
| 2025 | $1,984 | $52,660 | $13,980 | $38,680 |
| 2024 | $1,688 | $41,990 | $10,390 | $31,600 |
| 2023 | $1,688 | $45,100 | $11,160 | $33,940 |
| 2022 | $1,437 | $35,350 | $10,770 | $24,580 |
| 2021 | $1,443 | $36,360 | $11,080 | $25,280 |
| 2020 | $1,333 | $34,670 | $10,990 | $23,680 |
| 2019 | $1,425 | $38,750 | $10,990 | $27,760 |
| 2018 | $1,316 | $36,230 | $10,440 | $25,790 |
| 2017 | $1,287 | $36,230 | $10,440 | $25,790 |
| 2016 | $1,202 | $36,890 | $9,940 | $26,950 |
| 2015 | $1,126 | $36,890 | $9,940 | $26,950 |
| 2014 | -- | $29,500 | $9,550 | $19,950 |
| 2013 | -- | $30,000 | $9,550 | $20,450 |
Agents Affiliated with this Home
-

Seller's Agent in 2020
John Wells
The Wells Group of Durango, LLC
(970) 749-1440
2 in this area
151 Total Sales
-

Buyer's Agent in 2020
Michelle Brown
Blackmore Group
(970) 759-6958
75 Total Sales
-

Seller's Agent in 2019
Jason McMillen
Coldwell Banker Mountain Properties
(970) 903-8938
2 in this area
75 Total Sales
-
I
Seller Co-Listing Agent in 2019
Ian Burnett
eXp Realty, LLC
-

Buyer's Agent in 2019
Kathy Hall
Coldwell Banker Mountain Properties
(970) 769-0004
1 in this area
56 Total Sales
-
G
Seller's Agent in 2018
Gordon Rhodes
Harmony Real Estate, LLC
Map
Source: Colorado Real Estate Network (CREN)
MLS Number: 742075
APN: R001107
- 17 Maple Dr
- 1135 Florida Rd
- 1135 Florida Rd Unit 8
- 2920 Holly Ave Unit 104
- 1200 Florida Rd Unit 45
- 1200 Florida Rd Unit 11
- Tbd Galaxy Dr
- 908 Oak Dr
- 900 Florida Rd
- 1322 Florida Rd Unit 11
- 2278 Tierra Verde Dr
- 12 Sage Hill Ct
- 2718 New Mexico Ave Unit B
- 2718 New Mexico Ave Unit C
- 63 Jameson Dr
- 4678 County Road 240
- 711 Florida Rd
- 151 Riverview Dr
- 20 Jenkins Dr
- 170 Metz Ln
