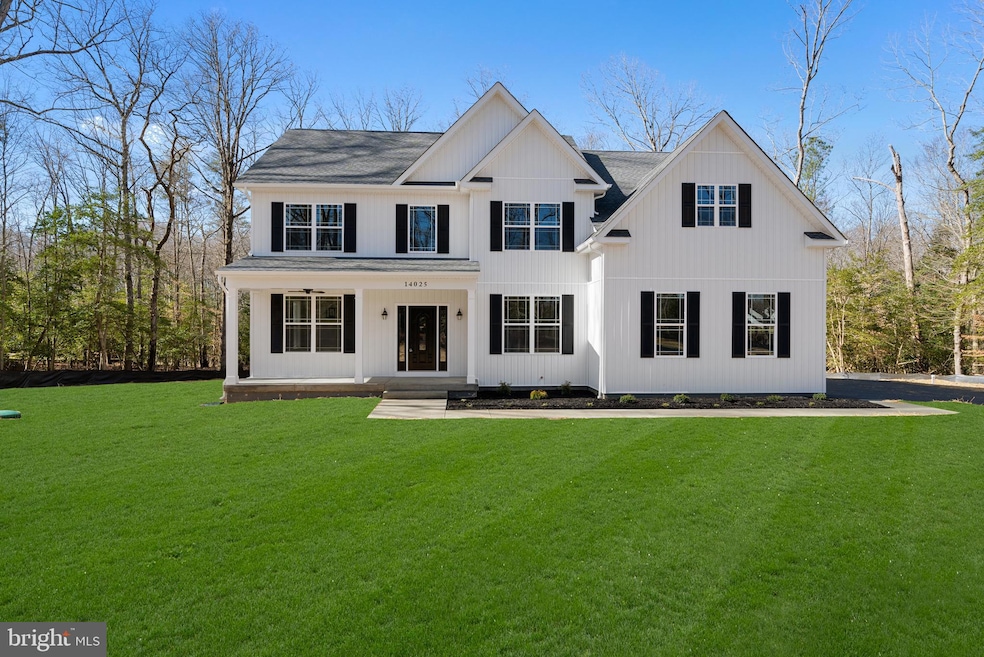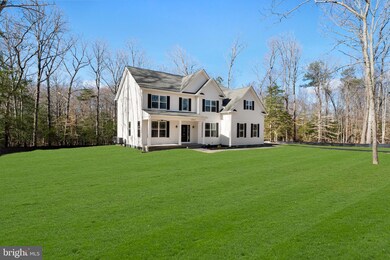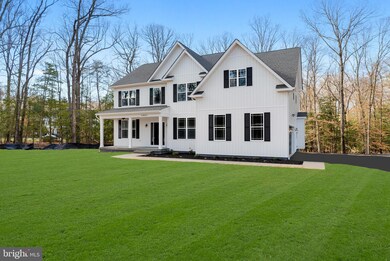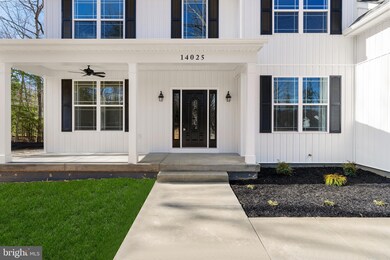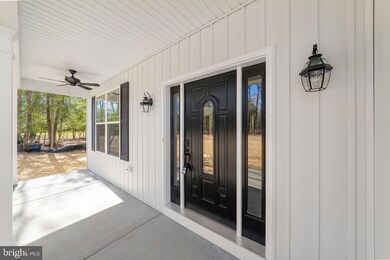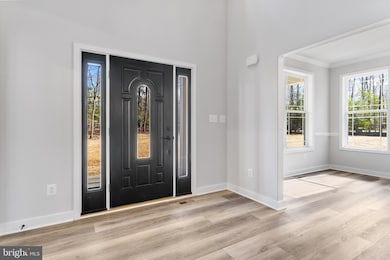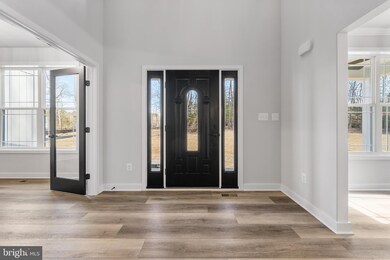0 Mill Run Rd Unit MDCH2028674 Newburg, MD 20664
Newburg NeighborhoodEstimated payment $3,827/month
Highlights
- New Construction
- 2 Acre Lot
- Freestanding Bathtub
- La Plata High School Rated A-
- Colonial Architecture
- No HOA
About This Home
To Be Built - Build your dream home in Newburg! This 4-bedroom floor plan (Frederick) by Litz Custom Homes can be built with the tile choices, countertops, flooring, hardware, light fixtures and paint colors that currently fill your Pinterest boards. Litz Custom Homes is a full-service custom builder, so your input doesn’t just go into the finishes. You can change the floor plan, add a bathroom, vault the ceilings and much more. Bring all your ideas! By the time you get the keys, this house will check everything off your list. That’s just not possible in the existing housing market. The exterior of the Frederick wows with a stone facade and a charming wrap-around front porch. Step inside to find an open foyer with soaring ceilings and a dramatic staircase. The kitchen is open to the living room and includes a pantry, 42-inch cabinets and a center island with pendant lights and bar-top seating. The living room includes a stunning stone fireplace, and you have the option of adding a sunroom/den on the back of the home as well. Head upstairs to find all the bedrooms. The master suite occupies its own wing and includes a sitting room and a huge walk-in closet. The luxurious ensuite boasts a W/C, freestanding tub, custom-tiled shower and his&hers vanities. The three guest rooms share the spacious hallway bathroom. Don’t forget about the all-important main level or 2nd-story laundry room and the possibility of a BONUS loft space at the top of the stairs. Still need more space? This model gives you room to grow -- with an unfinished basement that includes a rough-in for a future 3-piece bathroom. This floor plan includes an integrated 2- car garage, but you also have the option of adding a separate detached garage instead. The Frederick can be built on this lot in Newburg, or we can build on your own land. We can even help you find a different suitable lot in the area, too. Call now to start designing & building your dream home!
Home Details
Home Type
- Single Family
Est. Annual Taxes
- $432
Year Built
- Built in 2024 | New Construction
Lot Details
- 2 Acre Lot
- Extensive Hardscape
- Property is in excellent condition
- Property is zoned AC
Parking
- 2 Car Attached Garage
- Oversized Parking
- Side Facing Garage
- Driveway
- Off-Street Parking
Home Design
- Colonial Architecture
- Bump-Outs
- Architectural Shingle Roof
- Vinyl Siding
- Concrete Perimeter Foundation
Interior Spaces
- Property has 3 Levels
- Ceiling Fan
- Pendant Lighting
- Stone Fireplace
- Fireplace Mantel
- Gas Fireplace
- Low Emissivity Windows
- ENERGY STAR Qualified Doors
- Insulated Doors
- Family Room
- Basement Fills Entire Space Under The House
Bedrooms and Bathrooms
- 4 Bedrooms
- Freestanding Bathtub
Laundry
- Laundry Room
- Laundry on main level
Home Security
- Carbon Monoxide Detectors
- Fire and Smoke Detector
- Flood Lights
Outdoor Features
- Rain Gutters
Schools
- Dr. Thomas L. Higdon Elementary School
- Piccowaxen Middle School
- La Plata High School
Utilities
- Central Air
- Heat Pump System
- Programmable Thermostat
- 200+ Amp Service
- Well
- Tankless Water Heater
- Septic Tank
Community Details
- No Home Owners Association
- Built by Litz Custom Homes
- Frederick
Listing and Financial Details
- Assessor Parcel Number 0905011558
Map
Home Values in the Area
Average Home Value in this Area
Property History
| Date | Event | Price | List to Sale | Price per Sq Ft |
|---|---|---|---|---|
| 04/08/2024 04/08/24 | For Sale | $722,900 | -- | -- |
Source: Bright MLS
MLS Number: MDCH2028674
- 11510 Mill Run Rd
- 0 Mt Victoria Rd Unit MDCH2047952
- 12735 Shiloh Church Rd
- 12975 Shiloh Church Rd
- 0 Rock Point Rd Unit MDCH2049202
- 12765 Shiloh Church Rd
- 0 1st St Unit MDCH2041218
- 0 Shiloh Church Rd Unit MDCH2039782
- 0 Shiloh Church Rd Unit MDCH2039774
- 0 Shiloh Church Rd Unit MDCH2039780
- 0 Shiloh Church Rd Unit MDCH2009118
- 0 Wicomico Beach Rd Unit MDCH2044822
- 0 Cuckold Creek Rd Unit MDCH2048974
- 0 Cuckold Creek Rd Unit MDCH2048972
- 14495 Forest Dr
- 12132 Maiden Point Farm Rd
- 12570 Rock Point Rd
- 13700 Waverly Point Rd
- 14495 Over Creek Dr
- 11612 Wollaston Cir
- 14715 Jennifer Ct
- 14720 Locust Ct
- 11215 Lord Baltimore Dr
- 9300 Overlook Cir
- 12124 Riverview Dr
- 12190 Potomac View Dr
- 12330 APT B Potomac View Rd
- 12330 Potomac View Rd
- 36548 Notley Hall Rd Unit A
- 10960 Earnshaw Ln
- 22719 Lagoon Dr
- 2002 Beach Ave
- 217 Mimosa Ave
- 9540 Greenfield Rd
- 814 Garfield Ave
- 710 Garfield Ave
- 340 12th St
- 8641 Sandy Beach Ln
- 207 Irving Ave N
- 201 N Irving Ave Unit B
