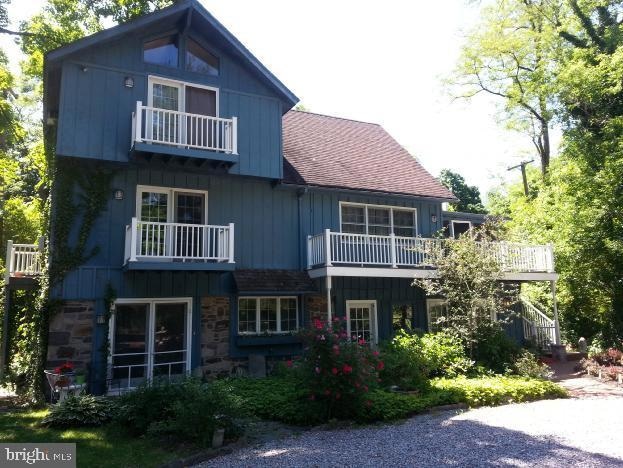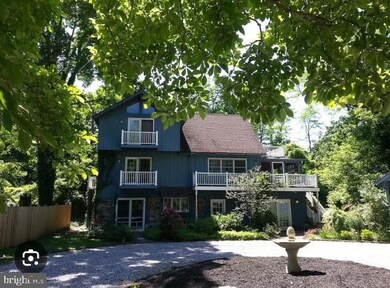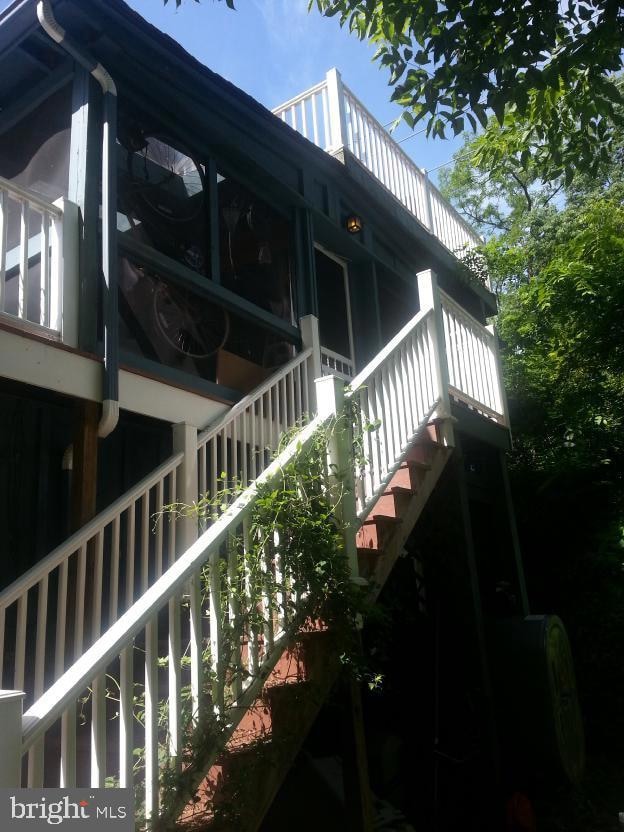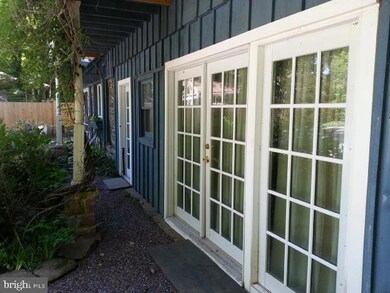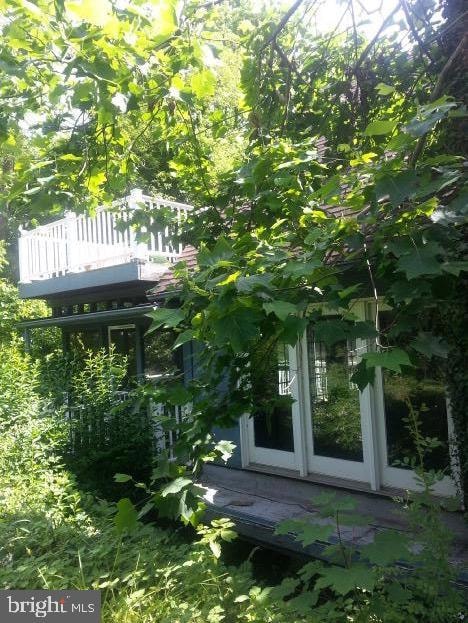
0 N Main St New Hope, PA 18938
Highlights
- Home fronts navigable water
- Water Access
- Panoramic View
- New Hope-Solebury Upper Elementary School Rated A
- Second Kitchen
- Open Floorplan
About This Home
As of October 2024This charming three-story home is ideally located just a short walk from the lively center of New Hope Borough, where you can enjoy a variety of shopping, dining, and entertainment options. The property sits on a good-sized lot, offering a nice balance of space and privacy. The main level features a cozy screen porch that leads to the scenic trails of Delaware Canal State Park. Inside, the open-concept living and dining area includes a cathedral ceiling, large windows, and French doors that provide picturesque views of the Delaware River and canal. The second floor includes a loft area with access to a rooftop deck, perfect for enjoying the outdoors. The bedrooms are spacious with high ceilings and ample closet space. The master suite offers a peaceful retreat with lovely water views, making it an ideal spot to enjoy morning sunrises. The first floor includes a separate two-bedroom apartment with its own private entrance. This flexible space, featuring exposed river stone walls and its own laundry area, can serve as a rental unit, home office, or guest suite. The property also offers a detached two-car carport and additional parking for multiple vehicles. More details can be found in the seller's disclosure and attached documentation.
Home Details
Home Type
- Single Family
Est. Annual Taxes
- $10,794
Year Built
- Built in 1978
Lot Details
- Home fronts navigable water
- Property is zoned RB
Property Views
- River
- Panoramic
- Scenic Vista
- Woods
- Canal
Home Design
- Contemporary Architecture
- Stone Foundation
- Frame Construction
Interior Spaces
- 3,200 Sq Ft Home
- Property has 3 Levels
- Open Floorplan
- Beamed Ceilings
- Ceiling Fan
- Skylights
- Insulated Doors
- Great Room
- Family Room
- Combination Dining and Living Room
- Basement Fills Entire Space Under The House
- Laundry on main level
Kitchen
- Second Kitchen
- Self-Cleaning Oven
- Dishwasher
Flooring
- Wood
- Carpet
Bedrooms and Bathrooms
- En-Suite Primary Bedroom
- In-Law or Guest Suite
Parking
- 6 Parking Spaces
- 4 Driveway Spaces
- 2 Detached Carport Spaces
- Off-Street Parking
Outdoor Features
- Water Access
- Property is near a canal
- Balcony
- Deck
- Screened Patio
- Porch
Schools
- New Hope-Solebury High School
Utilities
- Cooling System Mounted In Outer Wall Opening
- Electric Baseboard Heater
- Well
- Electric Water Heater
- Grinder Pump
Additional Features
- Energy-Efficient Windows
- Flood Risk
Community Details
- No Home Owners Association
- New Hope Subdivision
Listing and Financial Details
- Tax Lot 023
- Assessor Parcel Number 27-007-023
Map
Similar Homes in New Hope, PA
Home Values in the Area
Average Home Value in this Area
Property History
| Date | Event | Price | Change | Sq Ft Price |
|---|---|---|---|---|
| 10/24/2024 10/24/24 | Sold | $1,315,000 | -6.1% | $411 / Sq Ft |
| 08/28/2024 08/28/24 | For Sale | $1,400,000 | -- | $438 / Sq Ft |
Source: Bright MLS
MLS Number: PABU2078226
- 18 W Mechanic St Unit 5
- 18 W Mechanic St Unit 2
- 41 Lambert La
- 3 Ferry St
- 130 N Main St Unit C
- 130 N Main St Unit B
- 17 S Union St
- 16 S Union St
- 51 N Union St
- 21 Swan St
- 23 Swan St
- 34 Swan St
- 27 Swan St
- 29 Swan St
- 17 Wilson St Unit 2
- 17 Wilson St Unit 1
- 17 Wilson St Unit 2
- 17 Wilson St Unit 1
- 27 Wilson St
- 61 S Main St
