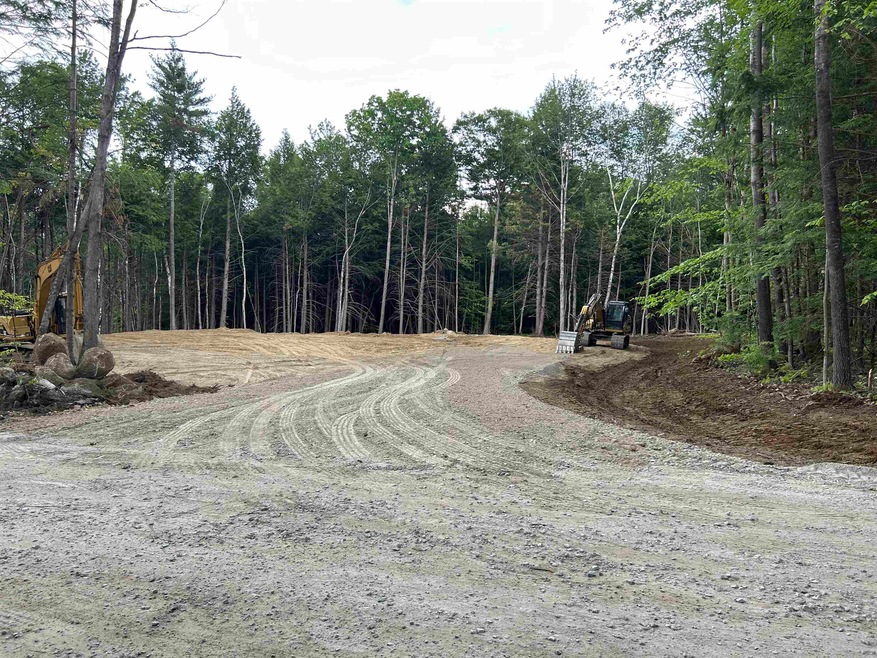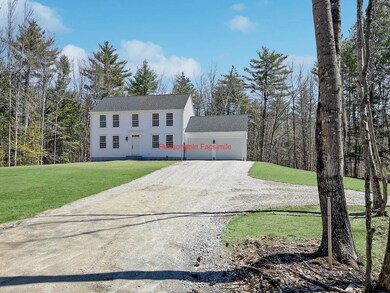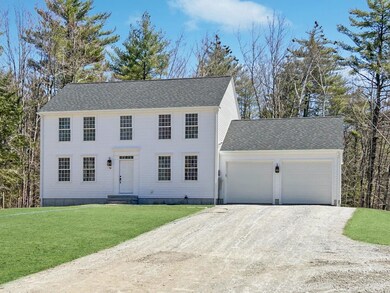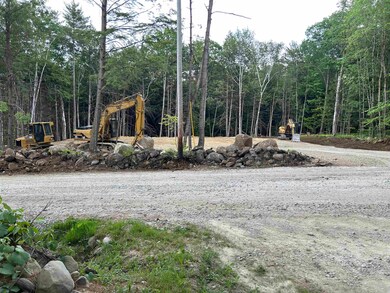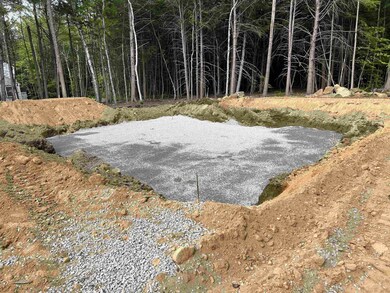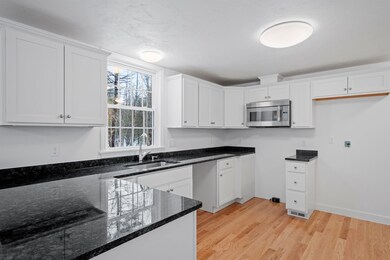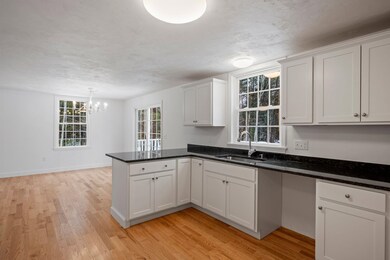
0 Oak Hill Rd Unit Lot 51.3 4996091 Salisbury, NH 03268
Highlights
- New Construction
- Deck
- Wood Flooring
- Colonial Architecture
- Wooded Lot
- Double Pane Windows
About This Home
As of October 2024TO BE BUILT. COMPLETION DATE SEPTEMBER...Traditional Colonial with an attached 2 car garage on 2.21 acres in the quaint town of Salisbury. The home features 4 bedrooms, 1 full bath, 2-3/4 baths, and a full walk out basement for future expansion. There is Beautiful Oak Hardwood on floors and stairs, and tile floors in bathrooms. The open concept kitchen comes complete with stainless steel appliances, granite countertops and a pantry. To complete the 1st floor living space you have a 3/4 bath with laundry, a 1st floor bedroom and a 10 X 14 deck off the living /dining room. The lot is located on a lovely country road with 200 feet of road frontage and is approximately 30 minutes to Concord. Check out the specs to see more of the great features this Builder is offering. The reasonable facsimile pictures of the house are of a home the builder finished in March.
Last Agent to Sell the Property
BHG Masiello Meredith License #065968 Listed on: 05/16/2024

Home Details
Home Type
- Single Family
Year Built
- Built in 2024 | New Construction
Lot Details
- 2.21 Acre Lot
- Dirt Road
- Lot Sloped Up
- Wooded Lot
Parking
- 2 Car Garage
- Stone Driveway
Home Design
- Colonial Architecture
- Poured Concrete
- Wood Frame Construction
- Blown Fiberglass Insulation
- Batts Insulation
- Shingle Roof
- Vinyl Siding
Interior Spaces
- 2-Story Property
- Double Pane Windows
- ENERGY STAR Qualified Windows
- Window Screens
- Combination Dining and Living Room
- Unfinished Basement
- Walk-Out Basement
- Laundry on main level
Kitchen
- Electric Range
- Microwave
- Dishwasher
- Kitchen Island
Flooring
- Wood
- Tile
Bedrooms and Bathrooms
- 4 Bedrooms
- En-Suite Primary Bedroom
Outdoor Features
- Deck
Schools
- Salisbury Elementary School
- Merrimack Valley Middle School
- Merrimack Valley High School
Utilities
- Heating System Uses Gas
- Underground Utilities
- 200+ Amp Service
- Drilled Well
- Private Sewer
- Internet Available
Listing and Financial Details
- Tax Lot 51-3
Similar Homes in Salisbury, NH
Home Values in the Area
Average Home Value in this Area
Property History
| Date | Event | Price | Change | Sq Ft Price |
|---|---|---|---|---|
| 10/07/2024 10/07/24 | Sold | $590,075 | +2.1% | $335 / Sq Ft |
| 06/23/2024 06/23/24 | Pending | -- | -- | -- |
| 06/11/2024 06/11/24 | Price Changed | $578,000 | -0.2% | $328 / Sq Ft |
| 05/16/2024 05/16/24 | For Sale | $579,000 | -- | $328 / Sq Ft |
Tax History Compared to Growth
Agents Affiliated with this Home
-
Jaynee Middlemiss

Seller's Agent in 2024
Jaynee Middlemiss
BHG Masiello Meredith
(603) 231-0637
3 in this area
65 Total Sales
-
Kathleen Moore

Buyer's Agent in 2024
Kathleen Moore
BHHS Verani Concord
(603) 867-7385
1 in this area
61 Total Sales
Map
Source: PrimeMLS
MLS Number: 4996091
- 53 Loverin Hill Rd
- 307 Raccoon Hill Rd
- 186 Center Rd
- 13-2 Raccoon Hill Rd
- LOT 236-10 Raccoon Hill Rd
- 233 Hensmith Rd
- 188 New Rd
- 428 North Rd
- 516 W Salisbury Rd
- 151 Rabbit Rd
- 0 Putney Rd
- 0 Montgomery Rd
- 0 Beech Hill Rd
- 231 Mutton Rd
- 97 Salisbury Hwy
- 192 Beech Hill Rd
- Lot 02 Franklin Hwy
- 611 Franklin Hwy
- 32 Monticello Dr
- 151 Beech Hill Rd
