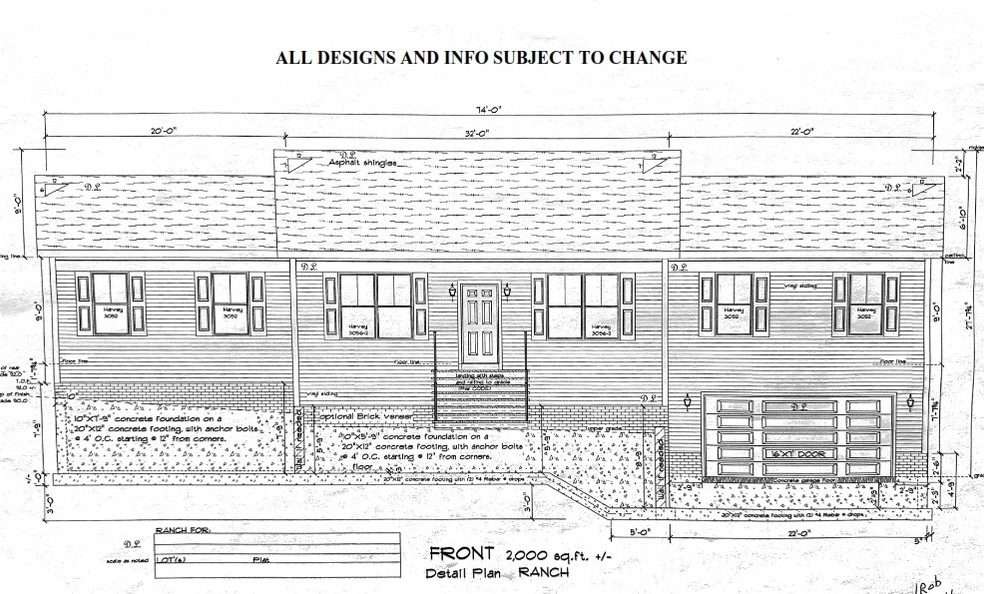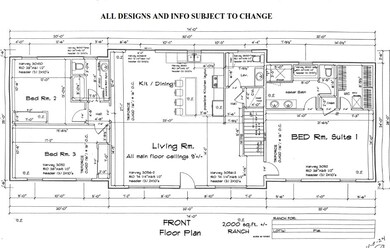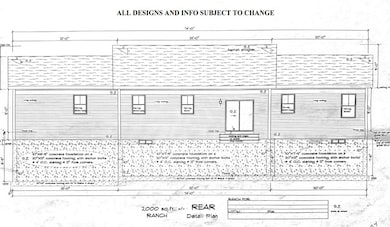0 Phenix Ave Unit 1384514 Cranston, RI 02920
Comstock Gardens NeighborhoodEstimated payment $4,694/month
Total Views
35,559
3
Beds
2.5
Baths
2,000
Sq Ft
$375
Price per Sq Ft
Highlights
- Golf Course Community
- Under Construction
- Attic
- Cranston High School West Rated 9+
- Wood Flooring
- Tennis Courts
About This Home
Brand new construction ranch-style home to be built in desirable Western Cranston. This single-level home features an open concept layout with 3 spacious bedrooms and 2.5 baths, including a primary suite with walk-in closet and private en suite bath. The kitchen, dining, and living areas flow seamlessly perfect for modern living and entertaining. Additional features include a 2-car garage, central air, and ample closet space. Easy access to schools, shopping, and highways. All designs and info subject to change.
Home Details
Home Type
- Single Family
Year Built
- Built in 2025 | Under Construction
Lot Details
- 0.26 Acre Lot
Parking
- 2 Car Attached Garage
- Driveway
Home Design
- Vinyl Siding
- Concrete Perimeter Foundation
Interior Spaces
- 2,000 Sq Ft Home
- 1-Story Property
- Attic
Flooring
- Wood
- Carpet
- Ceramic Tile
Bedrooms and Bathrooms
- 3 Bedrooms
- Bathtub with Shower
Unfinished Basement
- Basement Fills Entire Space Under The House
- Interior and Exterior Basement Entry
Utilities
- Forced Air Heating and Cooling System
- Heating System Uses Gas
- Water Heater
- Septic Tank
Listing and Financial Details
- Tax Lot 59
- Assessor Parcel Number 0PHENIXAVCRAN
Community Details
Overview
- Western Cranston Subdivision
Amenities
- Shops
- Restaurant
Recreation
- Golf Course Community
- Tennis Courts
- Recreation Facilities
Map
Create a Home Valuation Report for This Property
The Home Valuation Report is an in-depth analysis detailing your home's value as well as a comparison with similar homes in the area
Home Values in the Area
Average Home Value in this Area
Property History
| Date | Event | Price | List to Sale | Price per Sq Ft |
|---|---|---|---|---|
| 05/08/2025 05/08/25 | For Sale | $749,900 | -- | $375 / Sq Ft |
Source: State-Wide MLS
Source: State-Wide MLS
MLS Number: 1384514
Nearby Homes
- 444 Meshanticut Valley Pkwy
- 40 Metropolitan Ave
- 24 Elmhurst Ave Unit 2
- 91-111 Oaklawn Ave
- 65-75 Oaklawn Ave
- 65 Oaklawn Ave Unit 75-114
- 1 Dean St Unit 2
- 30 Oaklawn Ave
- 108 Phenix Ave Unit 2
- 83 Phenix Ave Unit 83
- 1809 Cranston St Unit 2
- 100 Elena St
- 321 Budlong Rd
- 1577 Cranston St Unit 2
- 1536 Cranston St Unit 3
- 630 Oaklawn Ave
- 41 Garden City Dr
- 50 Clemence St Unit 50
- 430 Meshanticut Valley Pkwy
- 201 Hoffman Ave Unit 25



