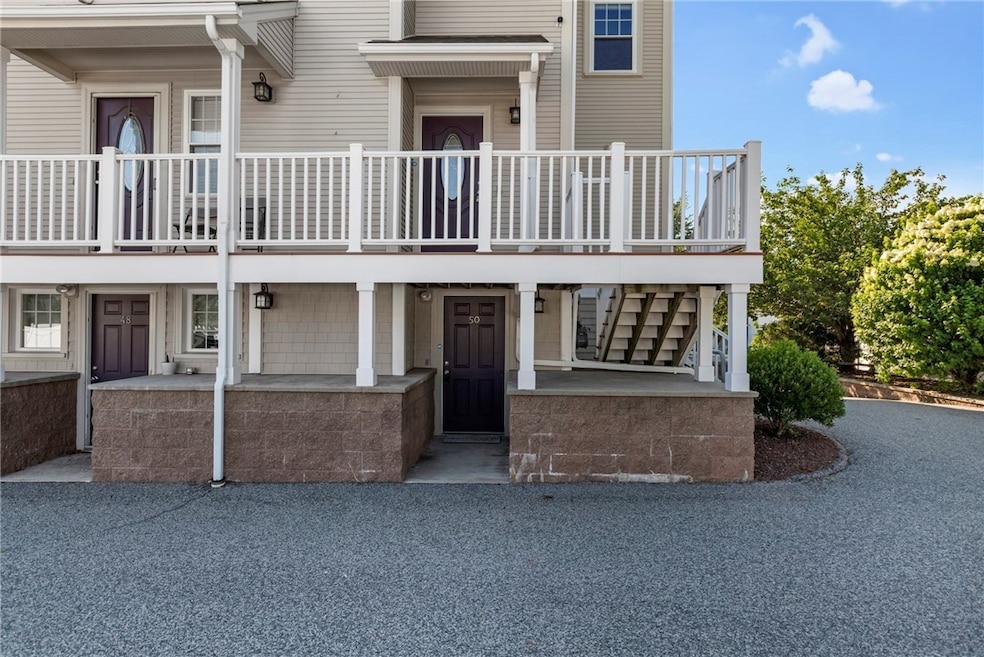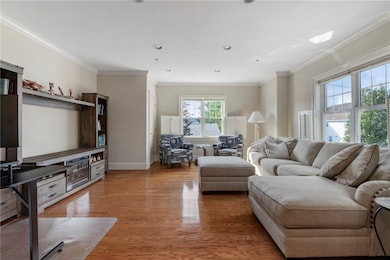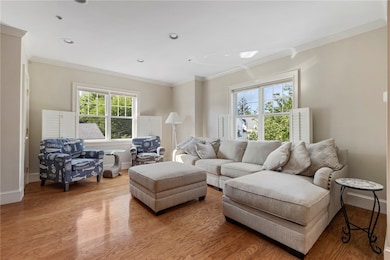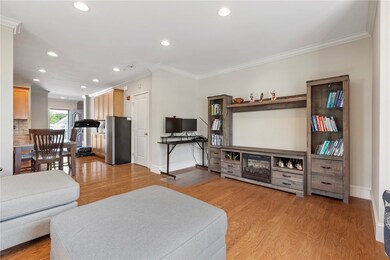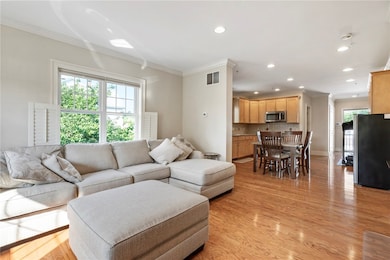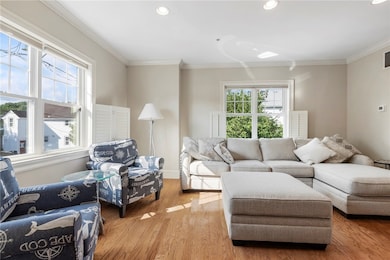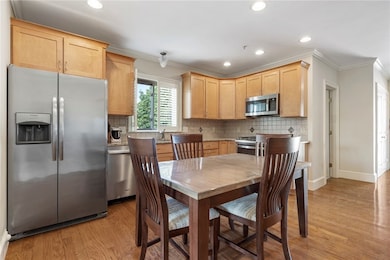50 Clemence St Unit 50 Cranston, RI 02920
Thornton NeighborhoodHighlights
- Wood Flooring
- Furnished
- Forced Air Heating and Cooling System
- Cranston High School West Rated 9+
- Living Room
- Utility Room
About This Home
Welcome to this meticulously maintained multi-level condominium, offering comfort, style, and convenience. This spacious 2-bedroom end unit features a Modern Kitchen with Granite counters, StainLess Steel Appliances and Gleaming Hardwood Floors throughout the main level. Upstairs, enjoy two Generously sized Bedrooms with ample closet space, plus a full bathroom and laundry for added convenience. Soaring high ceilings create a bright and airy feel throughout the home. The finished basement offers flexible space perfect as a second living area, media room, home office, or gym. Additional highlights include gas heat, central air, and thoughtful updates throughout. Experience easy, worry-free living in this move-in ready home, don't miss your chance!
Townhouse Details
Home Type
- Townhome
Year Built
- Built in 2007
Lot Details
- 10,019 Sq Ft Lot
Home Design
- Entry on the 1st floor
Interior Spaces
- 3-Story Property
- Furnished
- Gas Fireplace
- Living Room
- Utility Room
Kitchen
- Oven
- Range
- Microwave
Flooring
- Wood
- Carpet
- Ceramic Tile
Bedrooms and Bathrooms
- 2 Bedrooms
Laundry
- Laundry in unit
- Dryer
- Washer
Finished Basement
- Basement Fills Entire Space Under The House
- Interior and Exterior Basement Entry
Parking
- 2 Parking Spaces
- No Garage
- Assigned Parking
Utilities
- Forced Air Heating and Cooling System
- Heating System Uses Gas
- Water Heater
- Cable TV Available
Listing and Financial Details
- Property Available on 8/15/25
- 12 Month Lease Term
- Assessor Parcel Number 50CLEMENCEST50CRAN
Community Details
Overview
- Property has a Home Owners Association
- 4 Units
Pet Policy
- No Pets Allowed
Map
Source: State-Wide MLS
MLS Number: 1392738
- 66 Clemence St
- 0 Clemence St
- 82 Clemence St
- 50 Tacoma St
- 1301 Plainfield St
- 115 Clemence St
- 0 Plainfield Pike Unit 1374314
- 30 Fletcher Ave
- 91 Curry Rd
- 6 Vanner St
- 70 Pocasset St
- 73 Maple Ave
- 83 Valente Dr
- 1448 Plainfield Pike
- 44 Valente Dr
- 25 Loomis St
- 9 Baker St
- 16 River Dr
- 9 Heritage Cir
- 38 Mill St
- 53 Clemence St Unit Apartment 1
- 13 Tweed St Unit 3
- 75 Pocasset St
- 75 Pocasset St Unit 317
- 23 Starr St Unit D
- 61 School St
- 8 Deluca St Unit A
- 100 Elena St
- 12 Monson St Unit 2
- 363 Simmonsville Ave
- 1577 Cranston St Unit 2
- 1536 Cranston St Unit 3
- 83 Phenix Ave Unit 83
- 108 Phenix Ave Unit 2
- 24 Elmhurst Ave Unit 2
- 190 Gladstone St Unit 2
- 444 Meshanticut Valley Pkwy
- 1809 Cranston St Unit 2
- 147 Prudence Ave Unit 3
- 168 Farmington Ave
