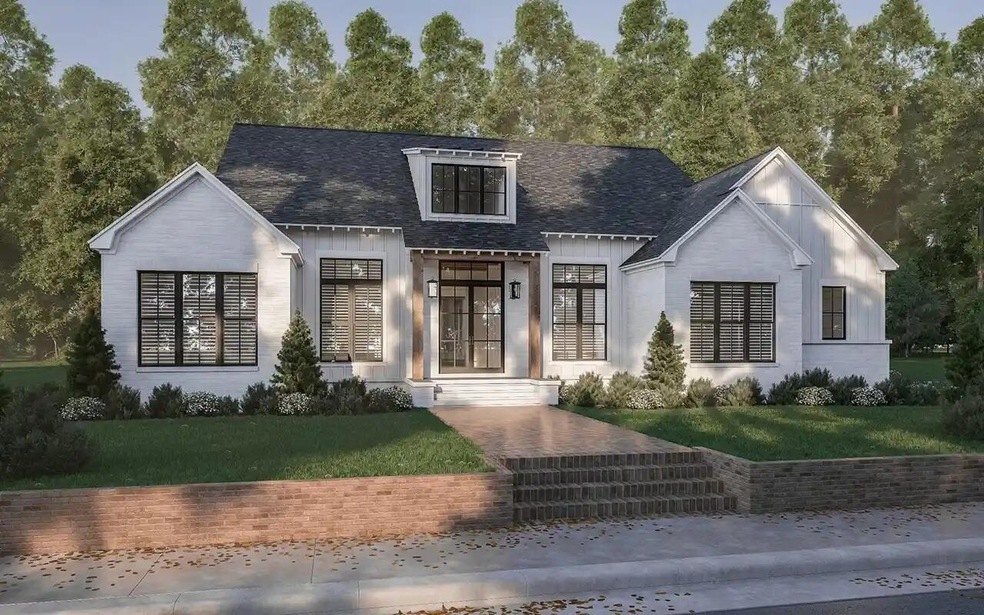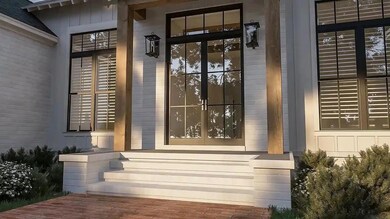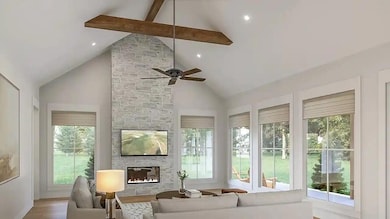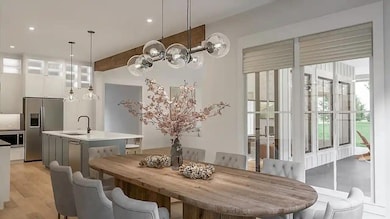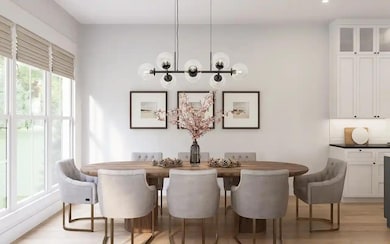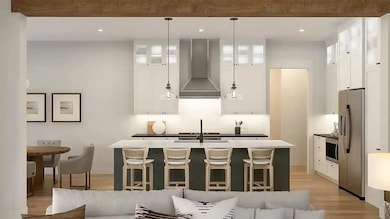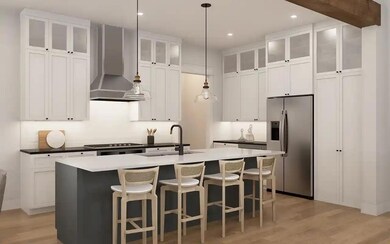0 Roaring Creek Rd Unit 1512433 Dunlap, TN 37327
Cagle-Fredonia NeighborhoodEstimated payment $3,654/month
Highlights
- New Construction
- Gated Community
- Open Floorplan
- Panoramic View
- 2.95 Acre Lot
- Contemporary Architecture
About This Home
Customizable 3-Acre Homesite in Greenfields West, Fredonia Mountain Nature Resort, Dunlap, TN. Nestled within the prestigious Fredonia Mountain Nature Resort in Dunlap, TN, this 3-acre homesite in the sought-after Greenfields West subdivision is the perfect canvas for your dream mountain retreat. Surrounded by mature trees and breathtaking scenic mountain views, this lot offers unmatched privacy and tranquility in a 3,500-acre gated community where nature meets luxury. Key Features: Spacious 3-Acre Lot: Build your masterpiece amidst serene landscapes with stunning mountain views. Flexible Building Options: Choose from two builder-provided home plans blending rustic charm with modern elegance, featuring open-concept designs and expansive windows, or bring your own custom plans to create a personalized sanctuary. Move-In Ready Infrastructure: Utilities in place and clear HOA guidelines ensure a seamless building process. Natural Beauty: Mature trees, cascading waterfalls, and stocked lakes create a tranquil backdrop for your home. Fredonia Mountain Nature Resort Lifestyle: Outdoor Adventures: Explore 17 miles of scenic trails, fish in stocked lakes, or relax at charming gazebos. Community Amenities: Enjoy The Lodge at Lake George, a stunning venue for gatherings, and discover the unique history of Mother's Bridge. Gated Serenity: A welcoming community dedicated to preserving its pristine 3,500-acre surroundings, ideal for retirees, families, or adventure seekers. This Greenfields West homesite in Dunlap, TN, is perfect for a retirement retreat, family getaway, or forever home immersed in nature. Contact us today to tour the resort, walk this exceptional lot, and start designing your dream home at Fredonia Mountain Nature Resort! Keywords: 3-acre homesite, Fredonia Mountain Nature Resort, Greenfields West, Dunlap TN real estate, custom home lot, mountain views, gated community, scenic trails, luxury retreat, custom home plans.
Home Details
Home Type
- Single Family
Est. Annual Taxes
- $238
Year Built
- Built in 2025 | New Construction
Lot Details
- 2.95 Acre Lot
- Lot Dimensions are 440x290
- Property fronts a county road
- Cul-De-Sac
- Rural Setting
- Native Plants
- Private Lot
- Corner Lot
- Gentle Sloping Lot
- Few Trees
- Back Yard
HOA Fees
- $108 Monthly HOA Fees
Parking
- 2 Car Attached Garage
- Parking Available
- Common or Shared Parking
- Parking Accessed On Kitchen Level
- Side Facing Garage
- Garage Door Opener
- Driveway
- Off-Street Parking
Property Views
- Panoramic
- Woods
- Mountain
- Rural
Home Design
- Contemporary Architecture
- Block Foundation
- Shingle Roof
- Asphalt Roof
- HardiePlank Type
Interior Spaces
- 2,253 Sq Ft Home
- 1-Story Property
- Open Floorplan
- Crown Molding
- Vaulted Ceiling
- Ceiling Fan
- Recessed Lighting
- Chandelier
- Stone Fireplace
- Vinyl Clad Windows
- Insulated Windows
- Entrance Foyer
- Living Room with Fireplace
- Formal Dining Room
- Unfinished Attic
Kitchen
- Convection Oven
- Built-In Electric Range
- Range Hood
- Microwave
- Dishwasher
- Stainless Steel Appliances
- Kitchen Island
- Granite Countertops
Flooring
- Wood
- Ceramic Tile
- Luxury Vinyl Tile
Bedrooms and Bathrooms
- 3 Bedrooms
- Walk-In Closet
- Soaking Tub
- Separate Shower
Laundry
- Laundry Room
- Laundry on main level
- Washer and Gas Dryer Hookup
Home Security
- Carbon Monoxide Detectors
- Fire and Smoke Detector
Outdoor Features
- Wrap Around Porch
- Exterior Lighting
- Rain Gutters
Schools
- Griffith Elementary School
- Sequatchie Middle School
- Sequatchie High School
Farming
- Bureau of Land Management Grazing Rights
Utilities
- Central Heating and Cooling System
- Underground Utilities
- Gas Available
- Water Heater
- Septic Tank
- Sewer Not Available
- High Speed Internet
- Phone Available
- Cable TV Available
Listing and Financial Details
- Assessor Parcel Number 049 033.43
Community Details
Overview
- Greenfields West Subdivision
- On-Site Maintenance
- Pond in Community
Recreation
- Recreation Facilities
- Park
- Dog Park
- Trails
Building Details
- Security
Security
- Gated Community
- Building Fire Alarm
Map
Home Values in the Area
Average Home Value in this Area
Property History
| Date | Event | Price | List to Sale | Price per Sq Ft |
|---|---|---|---|---|
| 05/07/2025 05/07/25 | For Sale | $669,000 | -- | $297 / Sq Ft |
Source: Greater Chattanooga REALTORS®
MLS Number: 1512433
- 0 Roaring Creek Rd Unit 1523586
- 0 Roaring Creek Rd Unit 1512037
- 0 Roaring Creek Rd Unit 1512031
- 0 Roaring Creek Rd Unit 1512032
- 0 Roaring Creek Rd Unit 1512039
- 0 Chestnut Oak Dr
- 392 Tunnie Point
- 0 Tunnie Point Unit 1514745
- 0 Turkey Trail
- Lot 4 Hobbstown Rd
- 217 Daydream Dr
- 217 A Daydream Dr
- 68 Bluff View Dr
- 28 Autumn Way
- 0 Periwinkle Way Unit 1512246
- 0 Periwinkle Way Unit 25509306
- 36 Stone Creek Trail
- 57 Deer Point Dr
- 0 Mountain Top Trail Unit RTC2796879
- 89 No Name Dr
- 18 Michigan Ln Unit 1
- 23 Michigan Ln
- 10 Garden Court Loop
- 434 N Pine St
- 2268 Lusk Loop Rd
- 7155 Sawyer Rd
- 642 Belletrace Cir
- 629 Parsons Ln
- 129A Shearer St Unit A
- 9449 Dayton Pike
- 21752 River Canyon Rd
- 6275 Teletha Ln
- 104 Sunnybrook Trail
- 5468 Abby Grace Loop
- 312 Signal Mountain Blvd
- 650 Moonlit Trail
- 151 Integra Vista Dr
- 815 Fairmount Ave
- 11932 Dayton Pike
- 4126 Mountain Creek Rd
