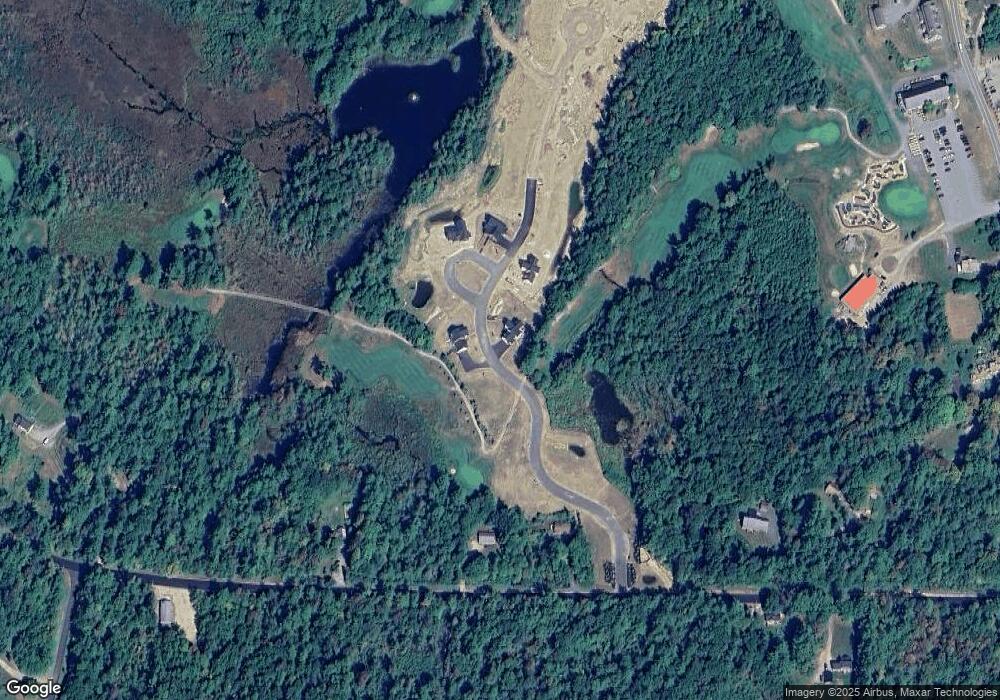0 Roberts Dr Unit 11 5022517 Jaffrey, NH 03452
3
Beds
3
Baths
1,840
Sq Ft
58.81
Acres
About This Home
This home is located at 0 Roberts Dr Unit 11 5022517, Jaffrey, NH 03452. 0 Roberts Dr Unit 11 5022517 is a home located in Cheshire County with nearby schools including Jaffrey Grade School, Conant Middle High School, and Conant High School.
Create a Home Valuation Report for This Property
The Home Valuation Report is an in-depth analysis detailing your home's value as well as a comparison with similar homes in the area
Home Values in the Area
Average Home Value in this Area
Tax History Compared to Growth
Map
Nearby Homes
- 40 Roberts Dr Unit 3
- 56 Roberts Dr Unit 7
- 0 Roberts Dr Unit 5030097
- 49 Roberts Dr Unit 23
- 60 Roberts Dr Unit 8
- 52 Roberts Dr Unit 5
- 18 Roberts Dr Unit 1
- 65 Roberts Dr Unit 17
- 57 Roberts Dr Unit 19
- 13 Harkness Rd
- 199 Bryant Rd
- 220-13-2 Lot Mountain Rd
- 24 Red Gate Rd
- 14 Windy Fields Ln
- 75 Main St
- 11 Saint Jean St
- 40 Charlonne St
- 8 Cross St
- 520 North St
- 617 Mountain Rd
- 0 Roberts Dr Unit 5022625
- 0 Roberts Dr Unit 20 5041427
- 0 Roberts Dr Unit 24 5041429
- 0 Roberts Dr Unit 18 5022516
- 0 Roberts Dr Unit 11 5022618
- 0 Roberts Dr Unit 26 5022625
- 0 Roberts Dr Unit 26 5022624
- 0 Roberts Dr Unit 23 5022502
- 0 Roberts Dr Unit 7 5022621
- 0 Roberts Dr Unit 7 5022456
- 0 Roberts Dr Unit 5 5030097
- 0 Roberts Dr Unit 5022621
- 0 Roberts Dr Unit 5022452
- 0 Roberts Dr Unit 16 5022616
- 0 Roberts Dr Unit 16 5022613
- 0 Roberts Dr Unit 16 5022511
- 0 Roberts Dr Unit 28 5022452
- 0 Roberts Dr
- 45 Roberts Dr Unit 24
- 00 Roberts Dr Unit 26
