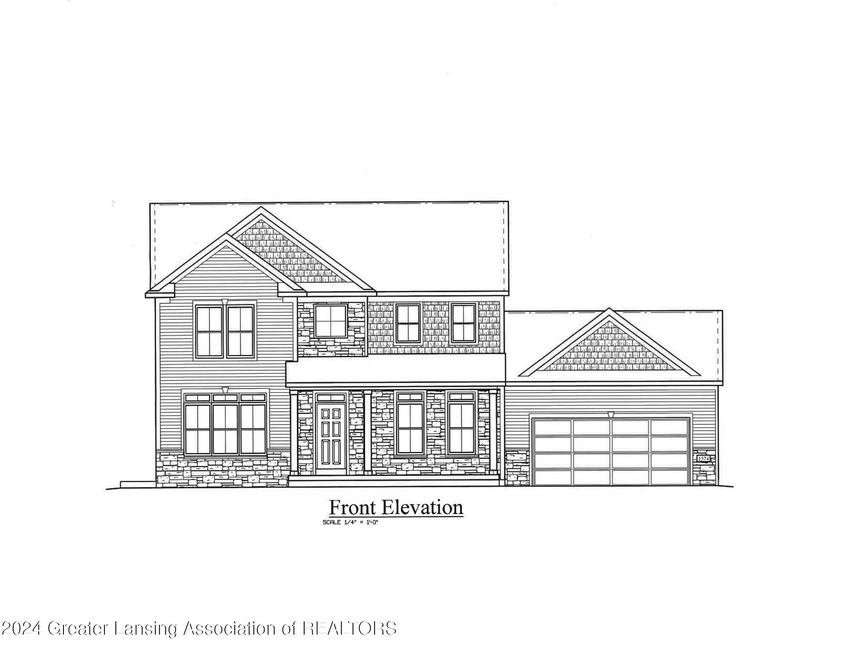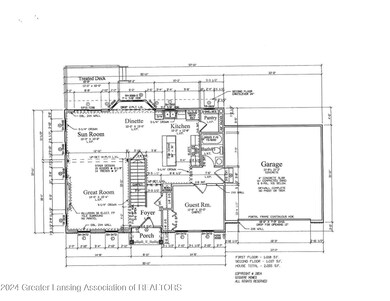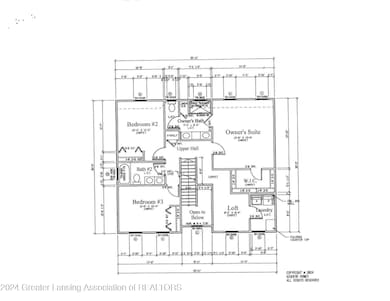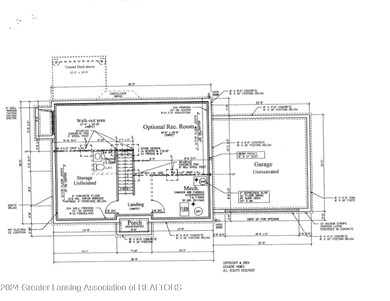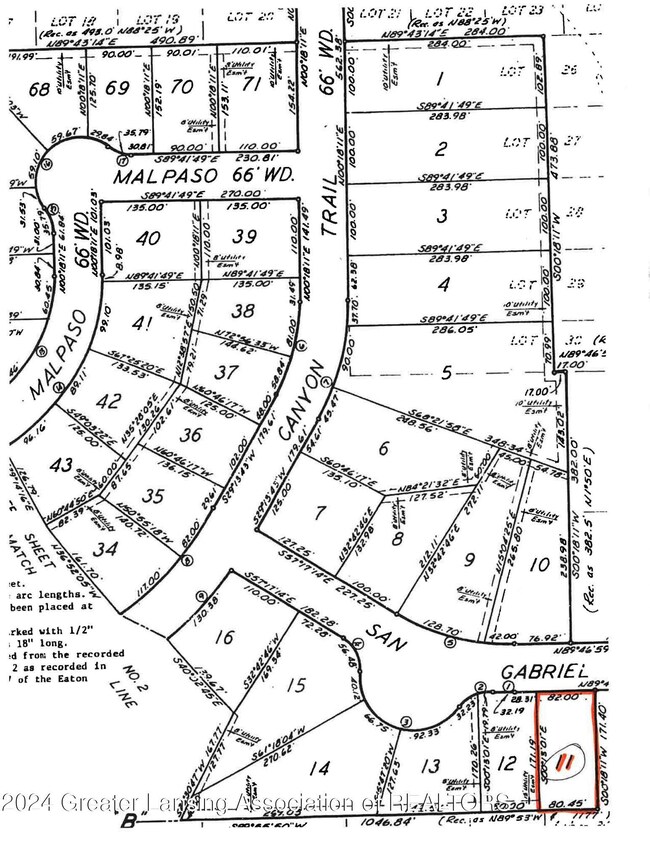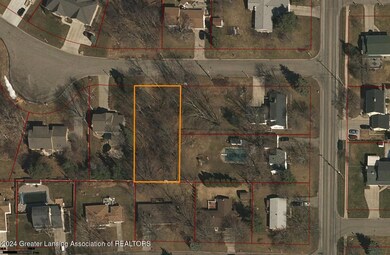0 San Gabriel Lansing, MI 48917
Estimated payment $2,490/month
Highlights
- View of Trees or Woods
- Deck
- Loft
- Open Floorplan
- Main Floor Bedroom
- Great Room
About This Home
Welcome home to Canyon Hills! This 4BD/ 3BA 2,100 sq. ft. 2 story offers an open foyer when you first enter the home. To the left is the great room which opens out to the sunroom/dining and kitchen area viewing out to the backyard and 12X10 treated deck. The kitchen sports a 7' kitchen island with a 5 shelved walk-in pantry. The home is also equip with a full bath on the first floor, a 1st floor guest room & two car garage. On the 2nd floor the owners suite sports a large WIC followed by a the bathroom featuring two vanities, a private stool room, and fiberglass shower. In addition, a laundry room, two bedrooms and bath are featured on the second floor. The basement is optional to finish with walkout access.
Listing Agent
Giguere Realty & Development, L.L.C. License #6502117277 Listed on: 12/27/2024
Home Details
Home Type
- Single Family
Est. Annual Taxes
- $1,076
Year Built
- Built in 2025
Lot Details
- 0.32 Acre Lot
- Lot Dimensions are 82x171.4
- Rectangular Lot
- Sloped Lot
- Few Trees
- Private Yard
- Back and Front Yard
Parking
- 2 Car Attached Garage
- Front Facing Garage
- Driveway
Property Views
- Woods
- Neighborhood
Home Design
- Proposed Property
- Shingle Roof
- Shingle Siding
- Vinyl Siding
- Stone Exterior Construction
- Concrete Perimeter Foundation
Interior Spaces
- 2,100 Sq Ft Home
- 2-Story Property
- Open Floorplan
- Recessed Lighting
- Low Emissivity Windows
- Insulated Windows
- Entrance Foyer
- Great Room
- Living Room
- Dining Room
- Loft
Kitchen
- Electric Range
- Dishwasher
- Kitchen Island
- Stone Countertops
Flooring
- Carpet
- Vinyl
Bedrooms and Bathrooms
- 4 Bedrooms
- Main Floor Bedroom
- Walk-In Closet
- Double Vanity
- Humidity Controlled
Laundry
- Laundry Room
- Laundry on upper level
- Washer and Electric Dryer Hookup
Basement
- Basement Fills Entire Space Under The House
- Sump Pump
- Stubbed For A Bathroom
Home Security
- Fire and Smoke Detector
- Firewall
Outdoor Features
- Deck
- Exterior Lighting
- Rain Gutters
- Front Porch
Utilities
- Humidifier
- Forced Air Heating and Cooling System
- Heating System Uses Natural Gas
- Vented Exhaust Fan
- Underground Utilities
- 150 Amp Service
- High Speed Internet
- Phone Available
- Cable TV Available
Community Details
- No Home Owners Association
- Canyon Hills Subdivision
Map
Home Values in the Area
Average Home Value in this Area
Property History
| Date | Event | Price | List to Sale | Price per Sq Ft |
|---|---|---|---|---|
| 06/17/2025 06/17/25 | Pending | -- | -- | -- |
| 01/16/2025 01/16/25 | Price Changed | $454,500 | -2.8% | $216 / Sq Ft |
| 12/27/2024 12/27/24 | For Sale | $467,500 | -- | $223 / Sq Ft |
Source: Greater Lansing Association of Realtors®
MLS Number: 285492
- 4915 Canyon Trail
- 4806 W Willow Hwy
- 4320 Mar Moor Dr
- 1516 Elmwood Rd
- 1049 Maycroft Rd
- 5201 Greenbriar Rd
- 1031 Mall Dr E
- 2212 Holiday Ln
- 1805 Boynton Dr
- 1610 Ravenswood Dr
- 3733 Colchester Rd
- 3502 Springbrook Ln
- 531 Harriet Ave
- 523 Theo Ave
- 3500 Colchester Rd
- 3333 W Willow St
- 3316 W Willow St
- 4120 Arlene Dr
- 412 Bronco Way
- 3435 Hagan St
