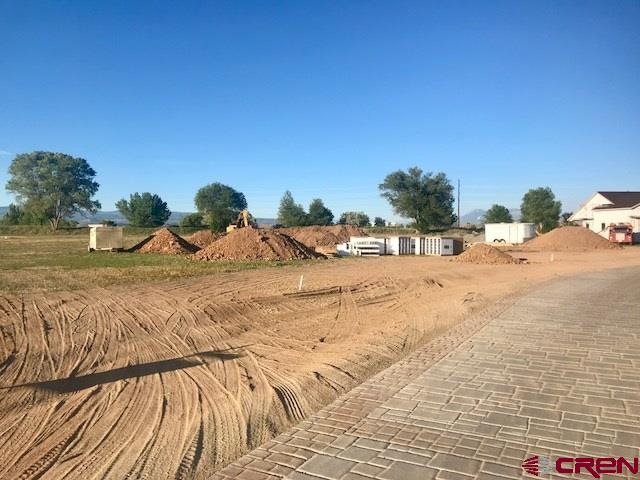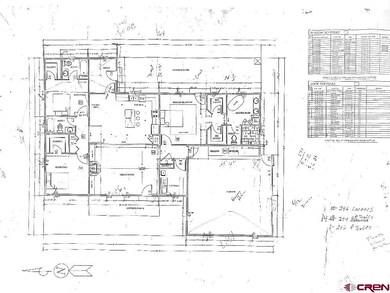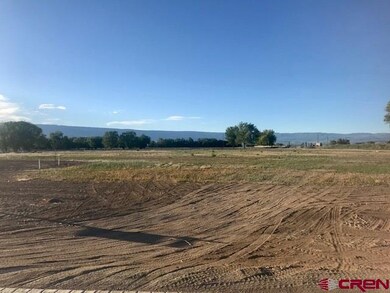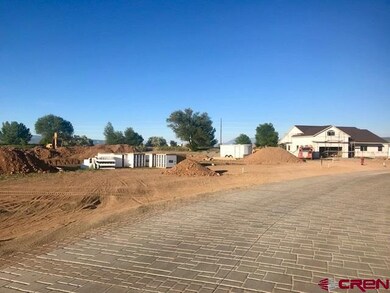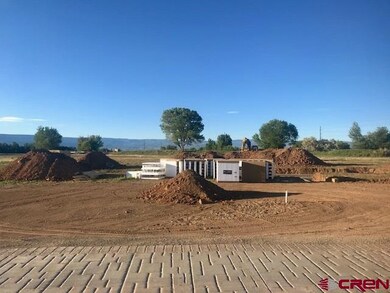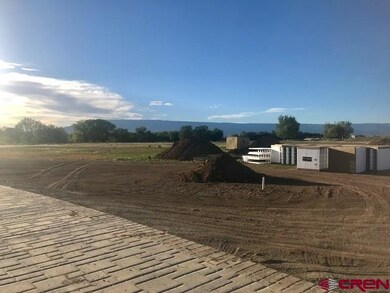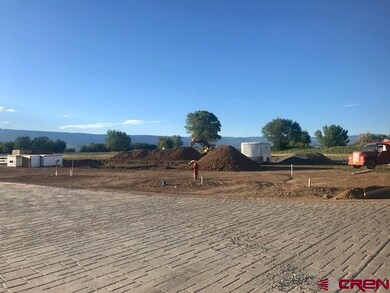
Highlights
- Under Construction
- Mountain View
- Wood Flooring
- RV or Boat Parking
- Ranch Style House
- Corner Lot
About This Home
As of November 2018Fantastic NEW CONSTRUCTION going up in Heritage Estates! This small, rural neighborhood features large (1+acre) lots, irrigation water, stunning views of the surrounding mountains, and a convenient 5 minute drive to the amenities of town. This high end home will be complete with 3 bedrooms, 3 bathrooms (2 master suites) an office, large kitchen and dining, and a beautiful great room. Granite throughout & custom cabinetry. Dual walk-in closets in the main master, plus a dedicated laundry/mud room and a handsomely oversized attached garage. Covered porches back and front. Natural gas forced air heating and central A/C! Don't miss out on this opportunity! Early entries may have the ability to determine some fit and finish.
Last Agent to Sell the Property
Chapman Real Estate Company, LLC Listed on: 06/08/2018
Home Details
Home Type
- Single Family
Est. Annual Taxes
- $694
Year Built
- Built in 2018 | Under Construction
Lot Details
- 1.23 Acre Lot
- Cul-De-Sac
- Corner Lot
- Irrigation
- Cleared Lot
Home Design
- Ranch Style House
- Composition Roof
- Stone Siding
- Stick Built Home
- Stucco
Interior Spaces
- 1,929 Sq Ft Home
- Double Pane Windows
- Low Emissivity Windows
- Vinyl Clad Windows
- Family Room
- Formal Dining Room
- 1 Home Office
- Mountain Views
- Crawl Space
- Washer and Dryer Hookup
Kitchen
- Breakfast Bar
- Oven or Range
- Dishwasher
- Granite Countertops
Flooring
- Wood
- Carpet
- Tile
Bedrooms and Bathrooms
- 3 Bedrooms
- Walk-In Closet
- 3 Full Bathrooms
Parking
- 2 Car Attached Garage
- RV or Boat Parking
Schools
- Delta 9-12 High School
Utilities
- Forced Air Heating and Cooling System
- Heating System Uses Natural Gas
- Irrigation Water Rights
- Septic Tank
- Septic System
- Internet Available
Additional Features
- Covered patio or porch
- 1 Irrigated Acre
Community Details
- Property has a Home Owners Association
- Association fees include irrigation
- Heritage Estates HOA
Listing and Financial Details
- Assessor Parcel Number 345521405019
Similar Homes in Delta, CO
Home Values in the Area
Average Home Value in this Area
Property History
| Date | Event | Price | Change | Sq Ft Price |
|---|---|---|---|---|
| 11/21/2018 11/21/18 | Sold | $375,000 | +581.8% | $194 / Sq Ft |
| 09/12/2018 09/12/18 | Pending | -- | -- | -- |
| 08/30/2018 08/30/18 | Sold | $55,000 | -85.3% | -- |
| 06/08/2018 06/08/18 | For Sale | $375,000 | +581.8% | $194 / Sq Ft |
| 09/05/2017 09/05/17 | Pending | -- | -- | -- |
| 06/16/2017 06/16/17 | For Sale | $55,000 | -82.6% | -- |
| 06/16/2016 06/16/16 | Sold | $315,600 | -5.8% | $132 / Sq Ft |
| 04/29/2016 04/29/16 | Pending | -- | -- | -- |
| 08/19/2015 08/19/15 | For Sale | $335,000 | -- | $140 / Sq Ft |
Tax History Compared to Growth
Agents Affiliated with this Home
-
Katie Chapman-Schmalz

Seller's Agent in 2018
Katie Chapman-Schmalz
Chapman Real Estate Company, LLC
(970) 216-9272
260 Total Sales
-
Judi Schmalz

Buyer's Agent in 2018
Judi Schmalz
Western Colorado Real Estate
(970) 250-5124
92 Total Sales
-
Pam Atchley

Seller's Agent in 2016
Pam Atchley
RE/MAX Today
(970) 640-2859
52 Total Sales
Map
Source: Colorado Real Estate Network (CREN)
MLS Number: 746397
- 18640 Serenity Ct
- TBD Carriage Dr
- 18555 F Rd
- 18551 F Rd
- Tbd 1800 Rd
- Lot 4, TBD 1900 Rd
- Lot 3, TBD 1900 Rd
- Lot 2, TBD 1900 Rd
- Lot 1, TBD 1900 Rd
- 1742 Black Bear St
- 459 1740 Rd
- 19496 E Rd
- 600 Cypress Wood Ln
- 855 Hartig Dr
- 600 Willow Wood Ln
- 560 Willow Wood Ln
- 601 Willow Wood Ln
- 1539 Criterion St
- 1771 Trappers Ct
- 1508 Criterion St
